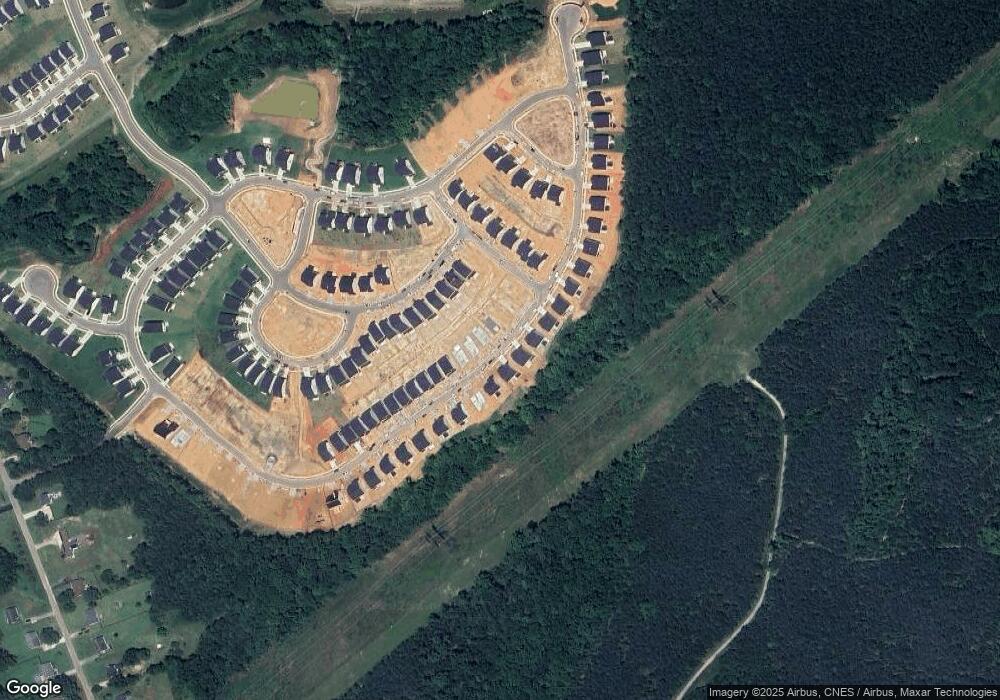745 Emerald Bay Cir Unit 842 Raleigh, NC 27610
Southeast Raleigh Neighborhood
4
Beds
3
Baths
2,581
Sq Ft
--
Built
About This Home
This home is located at 745 Emerald Bay Cir Unit 842, Raleigh, NC 27610. 745 Emerald Bay Cir Unit 842 is a home located in Wake County with nearby schools including Walnut Creek Elementary School, Southeast Raleigh Magnet High School, and PreEminent Charter School.
Create a Home Valuation Report for This Property
The Home Valuation Report is an in-depth analysis detailing your home's value as well as a comparison with similar homes in the area
Home Values in the Area
Average Home Value in this Area
Tax History Compared to Growth
Map
Nearby Homes
- 961 Jasper Mine Trail
- 657 Emerald Bay Cir
- 661 Emerald Bay Cir
- 649 Emerald Bay Cir Unit 822
- 645 Emerald Bay Cir
- 945 Jasper Mine Trail
- 736 Emerald Bay Cir
- 744 Emerald Bay Cir
- 745 Emerald Bay Cir
- 656 Emerald Bay Cir
- 2500 Chert Ln
- 5348 Arkose Dr
- 5101 Royal Acres Rd
- 2475 Tonoloway Dr
- 2470 Tonoloway Dr
- 2462 Tonoloway Dr
- 2222 Kasota Ln
- 2400 Flemingstone Ln Unit 52
- 2404 Fleming Stone Ln
- 2404 Fleming Stone Ln Unit 51
- 961 Jasper Mine Trail Unit 750
- 657 Emerald Bay Cir Unit 824
- 645 Emerald Bay Cir Unit 821
- 752 Emerald Bay Cir Unit 772
- 744 Emerald Bay Cir Unit 774
- 741 Emerald Bay Cir Unit 841
- 737 Emerald Bay Cir Unit 840
- 1221 Jade Valley Trail Unit 892
- 725 Emerald Bay Cir Unit 837
- 721 Emerald Bay Cir Unit 836
- 772 Emerald Bay Cir Unit 768
- 1225 Jade Valley Trail Unit 895
- 152 Canyon Gap Way
- 131 Kettleton Cir
- 132 Yellow Iris Dr
- 328 Edge of Auburn Blvd
- 131 Yellow Iris Dr
- 139 Yellow Iris Dr
- 108 Sagebrook Dr
- 128 Sagebrook Dr
