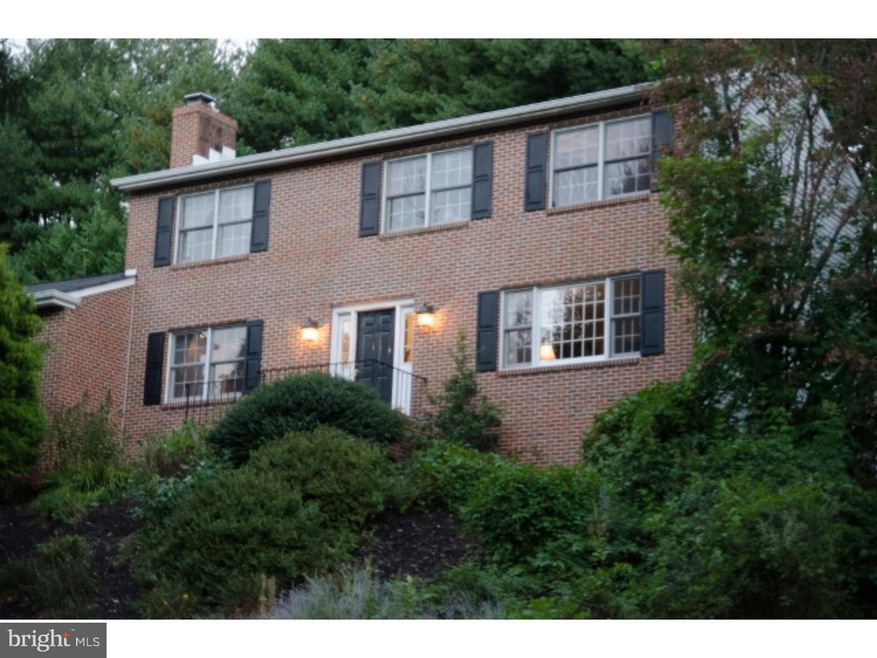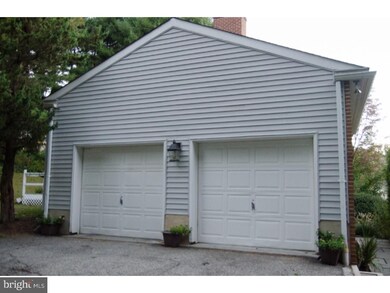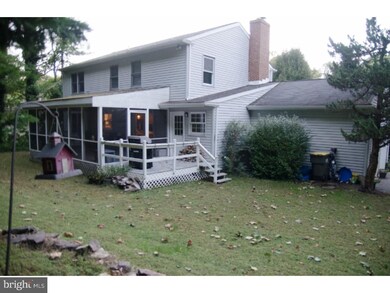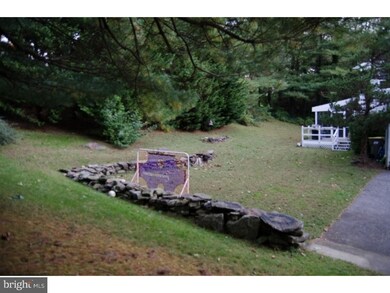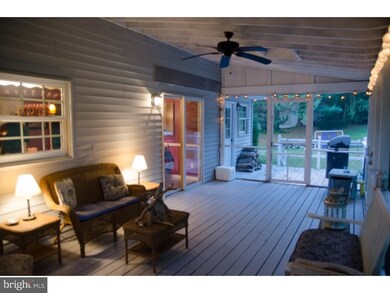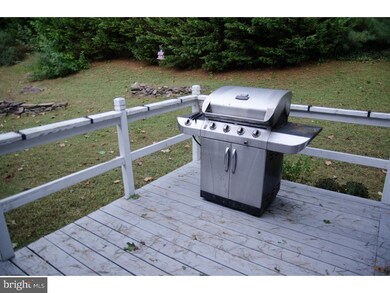
745 Gateway Rd Hockessin, DE 19707
Highlights
- Colonial Architecture
- Wooded Lot
- Attic
- Dupont (H.B.) Middle School Rated A
- Wood Flooring
- 2 Car Direct Access Garage
About This Home
As of September 2019Ready to Move? Then come see this beautifully maintained & updated home. In absolute move in condition. This 2 story brick front colonial is just waiting for the lucky new owner. First floor features formal living room with crown molding, dining room with gleaming hardwood floors, chair rail & crown molding. Cozy and inviting family room with brick f/p and hardwood floors is a great place to watch your favorite game. The E/I kitchen has new granite counters and stainless steel appliances. Along with a nice size pantry & breakfast bar. Sliding doors lead to an oversized screened porch and deck area overlooking private rear yard. Laundry/mudroom and access to 2 car garage. Upstairs you will find 4 generous size bedrooms all with new carpet, ceiling fans and spacious closets, in addition to 2 full baths. The full basement has plenty of room for storage along with nine foot ceilings that could be finished off for additional living space. New gas heat & central air installed in 2015. House is easy to manage with reasonable utilities. Available for quick settlement. Be in before the holidays!
Last Agent to Sell the Property
RE/MAX Elite License #RS270786 Listed on: 10/06/2016

Home Details
Home Type
- Single Family
Est. Annual Taxes
- $3,415
Year Built
- Built in 1987
Lot Details
- 0.5 Acre Lot
- Lot Dimensions are 75 x 150
- Cul-De-Sac
- Sloped Lot
- Wooded Lot
- Back and Side Yard
- Property is in good condition
- Property is zoned NC21
HOA Fees
- $6 Monthly HOA Fees
Parking
- 2 Car Direct Access Garage
- 3 Open Parking Spaces
- Garage Door Opener
- Driveway
Home Design
- Colonial Architecture
- Brick Exterior Construction
- Pitched Roof
- Shingle Roof
- Vinyl Siding
Interior Spaces
- 2,200 Sq Ft Home
- Property has 2 Levels
- Ceiling Fan
- Skylights
- Brick Fireplace
- Family Room
- Living Room
- Dining Room
- Unfinished Basement
- Basement Fills Entire Space Under The House
- Attic Fan
- Home Security System
Kitchen
- Butlers Pantry
- Self-Cleaning Oven
- Built-In Microwave
- Dishwasher
- Kitchen Island
- Trash Compactor
Flooring
- Wood
- Wall to Wall Carpet
- Vinyl
Bedrooms and Bathrooms
- 4 Bedrooms
- En-Suite Primary Bedroom
- En-Suite Bathroom
- 2.5 Bathrooms
- Walk-in Shower
Laundry
- Laundry Room
- Laundry on main level
Outdoor Features
- Exterior Lighting
- Porch
Utilities
- Forced Air Heating and Cooling System
- Heating System Uses Gas
- 100 Amp Service
- Natural Gas Water Heater
- Cable TV Available
Community Details
- Association fees include snow removal
- Gateway Farms Subdivision
Listing and Financial Details
- Tax Lot 205
- Assessor Parcel Number 08-013.10-205
Ownership History
Purchase Details
Home Financials for this Owner
Home Financials are based on the most recent Mortgage that was taken out on this home.Purchase Details
Home Financials for this Owner
Home Financials are based on the most recent Mortgage that was taken out on this home.Purchase Details
Home Financials for this Owner
Home Financials are based on the most recent Mortgage that was taken out on this home.Purchase Details
Home Financials for this Owner
Home Financials are based on the most recent Mortgage that was taken out on this home.Similar Home in Hockessin, DE
Home Values in the Area
Average Home Value in this Area
Purchase History
| Date | Type | Sale Price | Title Company |
|---|---|---|---|
| Warranty Deed | $367,000 | First American Mortgage Sln | |
| Deed | -- | None Available | |
| Interfamily Deed Transfer | -- | None Available | |
| Deed | $375,000 | None Available |
Mortgage History
| Date | Status | Loan Amount | Loan Type |
|---|---|---|---|
| Open | $22,000 | Credit Line Revolving | |
| Open | $339,500 | New Conventional | |
| Closed | $337,640 | No Value Available | |
| Previous Owner | $332,500 | VA | |
| Previous Owner | $20,000 | Credit Line Revolving | |
| Previous Owner | $300,000 | Purchase Money Mortgage |
Property History
| Date | Event | Price | Change | Sq Ft Price |
|---|---|---|---|---|
| 09/18/2019 09/18/19 | Sold | $367,000 | -0.5% | $167 / Sq Ft |
| 08/04/2019 08/04/19 | Pending | -- | -- | -- |
| 07/10/2019 07/10/19 | Price Changed | $369,000 | -2.6% | $168 / Sq Ft |
| 06/27/2019 06/27/19 | Price Changed | $379,000 | -2.8% | $172 / Sq Ft |
| 06/10/2019 06/10/19 | For Sale | $389,900 | +17.3% | $177 / Sq Ft |
| 11/30/2016 11/30/16 | Sold | $332,500 | -2.2% | $151 / Sq Ft |
| 11/10/2016 11/10/16 | Pending | -- | -- | -- |
| 10/06/2016 10/06/16 | For Sale | $339,900 | -- | $155 / Sq Ft |
Tax History Compared to Growth
Tax History
| Year | Tax Paid | Tax Assessment Tax Assessment Total Assessment is a certain percentage of the fair market value that is determined by local assessors to be the total taxable value of land and additions on the property. | Land | Improvement |
|---|---|---|---|---|
| 2024 | $4,537 | $122,800 | $16,100 | $106,700 |
| 2023 | $4,003 | $122,800 | $16,100 | $106,700 |
| 2022 | $4,050 | $122,800 | $16,100 | $106,700 |
| 2021 | $4,050 | $122,800 | $16,100 | $106,700 |
| 2020 | $4,063 | $122,800 | $16,100 | $106,700 |
| 2019 | $4,287 | $122,800 | $16,100 | $106,700 |
| 2018 | $207 | $122,800 | $16,100 | $106,700 |
| 2017 | $3,644 | $119,300 | $16,100 | $103,200 |
| 2016 | $3,644 | $119,300 | $16,100 | $103,200 |
| 2015 | $3,415 | $119,300 | $16,100 | $103,200 |
| 2014 | $3,160 | $119,300 | $16,100 | $103,200 |
Agents Affiliated with this Home
-

Seller's Agent in 2019
Michael McCullough
Long & Foster
(302) 893-7601
8 in this area
154 Total Sales
-

Buyer's Agent in 2019
Mike Riches
Long & Foster
(302) 690-6453
100 Total Sales
-

Seller's Agent in 2016
Kathleen Pennington
RE/MAX
(302) 530-1735
1 in this area
101 Total Sales
-
P
Seller Co-Listing Agent in 2016
Patrick Pennington
RE/MAX
(302) 593-7024
89 Total Sales
Map
Source: Bright MLS
MLS Number: 1003956773
APN: 08-013.10-205
- 11 Kenwick Rd
- 1859 Brackenville Rd
- 10 Equestrian Cir
- 12 Foxview Cir
- 226 Hawkes Ct
- 517 Garrick Rd
- 823 Grande Ln
- 522 Beech Tree Ln
- 308 Detjen Dr
- 151 Sawin Ln
- 841 Yorklyn Rd
- 944 Old Public Rd
- 10 Westwoods Blvd
- 331 Sheringham Dr
- 34 Harvest Ln
- 863 Yorklyn Rd
- 305 Bartram Ln E
- 2 Hanson Ln
- 1075 Yorklyn Rd
- 306 Springbrook Ct
