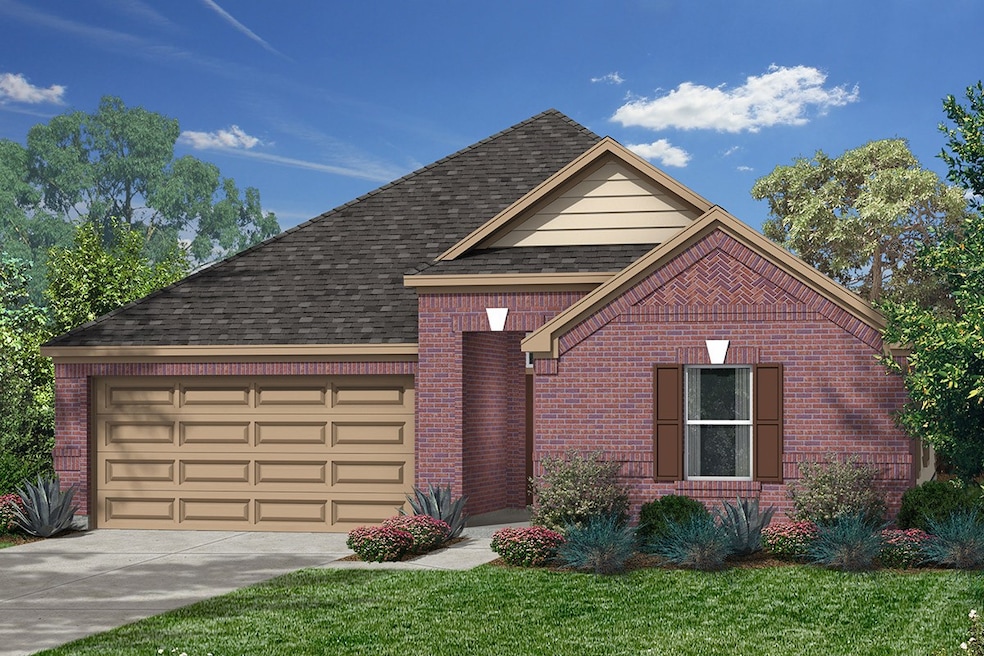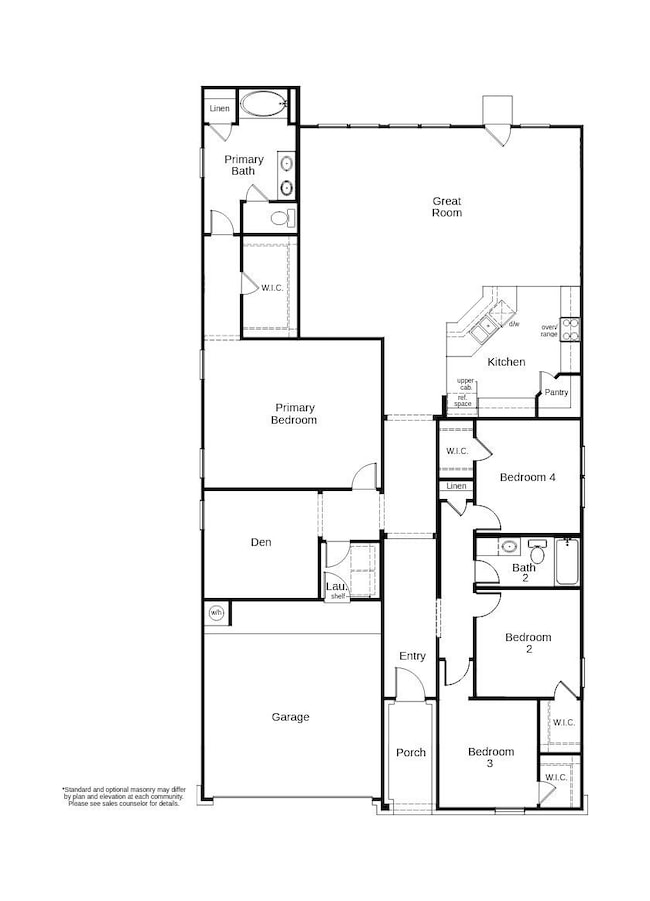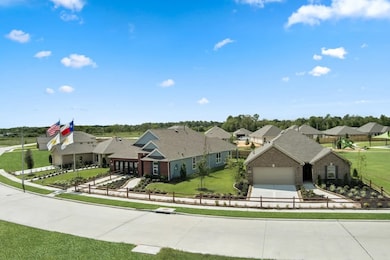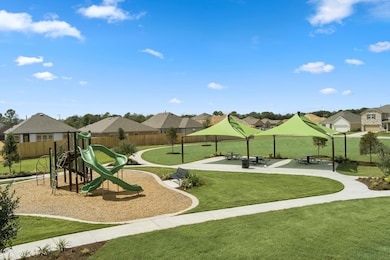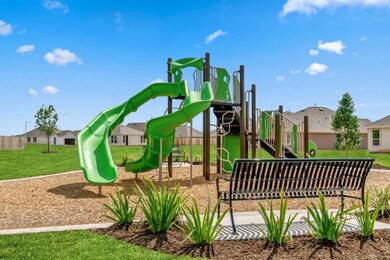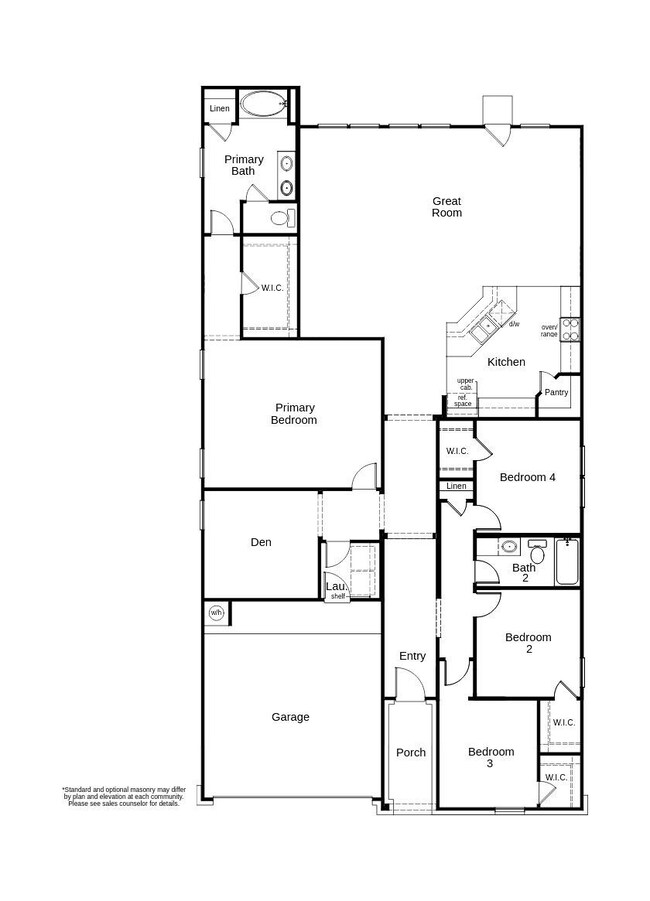Estimated payment $1,699/month
Highlights
- Under Construction
- Deck
- Granite Countertops
- ENERGY STAR Certified Homes
- Traditional Architecture
- Rear Porch
About This Home
KB HOME UNDER CONSTRUCTION - Welcome to 745 Imperial Loop, a beautifully appointed single-story home in the sought-after Imperial Forest community, zoned to Alvin ISD. This home offers both privacy and comfort with 4 bedrooms, 2 full baths, and a 2-car garage. Thoughtfully designed, this home features a gorgeous kitchen with Granite countertops, a spacious island, and stainless steel Whirlpool appliances, including microwave. The primary suite includes dual sinks, while the secondary bathroom offers a vanity with knee space. Each bedroom comes complete with its own walk-in closet, offering ample storage. Additional features include 2" faux wood blinds, front gutters, and rear patio slab—perfect for relaxing or entertaining. This home truly has it all—don’t miss your chance to make it yours! Call today to schedule your private showing.
Home Details
Home Type
- Single Family
Est. Annual Taxes
- $1,101
Year Built
- Built in 2025 | Under Construction
Lot Details
- Back Yard Fenced
HOA Fees
- $54 Monthly HOA Fees
Parking
- 2 Car Attached Garage
Home Design
- Traditional Architecture
- Brick Exterior Construction
- Slab Foundation
- Composition Roof
Interior Spaces
- 2,314 Sq Ft Home
- 1-Story Property
- Window Treatments
- Fire and Smoke Detector
- Washer and Electric Dryer Hookup
Kitchen
- Gas Oven
- Gas Range
- Free-Standing Range
- Microwave
- Dishwasher
- Granite Countertops
- Disposal
Flooring
- Carpet
- Tile
- Vinyl Plank
- Vinyl
Bedrooms and Bathrooms
- 4 Bedrooms
- 2 Full Bathrooms
Eco-Friendly Details
- ENERGY STAR Qualified Appliances
- Energy-Efficient HVAC
- Energy-Efficient Lighting
- ENERGY STAR Certified Homes
- Energy-Efficient Thermostat
Outdoor Features
- Deck
- Patio
- Rear Porch
Schools
- Hasse Elementary School
- G W Harby J H Middle School
- Alvin High School
Utilities
- Central Heating and Cooling System
- Heating System Uses Gas
- Programmable Thermostat
- Tankless Water Heater
Community Details
- Acmi Association
- Built by KB Home
- Imperial Forest Subdivision
Map
Home Values in the Area
Average Home Value in this Area
Tax History
| Year | Tax Paid | Tax Assessment Tax Assessment Total Assessment is a certain percentage of the fair market value that is determined by local assessors to be the total taxable value of land and additions on the property. | Land | Improvement |
|---|---|---|---|---|
| 2025 | $1,101 | $43,200 | $43,200 | -- |
| 2023 | $1,101 | $43,200 | $43,200 | -- |
Property History
| Date | Event | Price | List to Sale | Price per Sq Ft |
|---|---|---|---|---|
| 11/26/2025 11/26/25 | For Sale | $295,040 | -- | $128 / Sq Ft |
Source: Houston Association of REALTORS®
MLS Number: 14630745
APN: 5290-2002-002
- 743 Imperial Loop
- 712 Allana Ln
- 714 Allana Ln
- Plan 2130 Modeled at Imperial Forest
- Plan 1785 at Imperial Forest
- 659 Imperial Loop
- Plan 1675 at Imperial Forest
- Plan 1271 at Imperial Forest
- Plan 2314 at Imperial Forest
- 818 Imperial Loop
- 800 Imperial Loop
- 814 Imperial Loop
- 656 Imperial Loop
- 658 Imperial Loop
- 662 Imperial Loop
- 664 Imperial Loop
- 775 Steele Rd Unit 44
- 197 Midtown Park Dr
- 204 Rippling Creek Ln
- 1834 Alyssa Way
- 1509 Stanton Dr
- 1866 Kenley Way
- 970 Jennifer St
- 205 N Ormsby St Unit 1
- 861 County Road 947 Unit C
- 415 N Beauregard St Unit 27
- 313 N Beauregard St Unit 1
- 1001 E Adoue St
- 502 W Lang St Unit A
- 821 E House St
- 609 Sunset Ln Unit 617
- 605 Tovrea Rd
- 1744 Yaupon Trail Ct
- 1303 W Phillips St
- 408 E Coombs St Unit 2
- 1312 W Adoue St Unit 7
- 1004 S Hill St
- 4706 Alluvial Cir
- 725 W Foley St Unit A
- 1018 S Booth Ln
