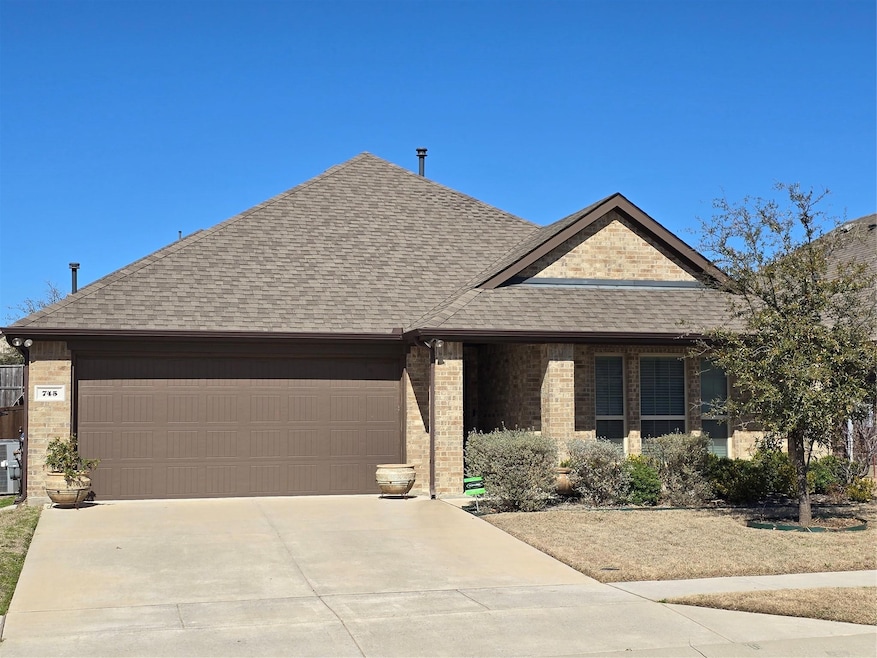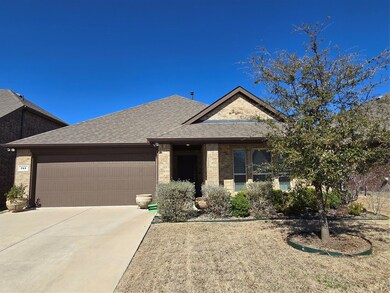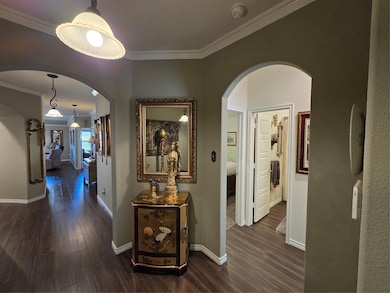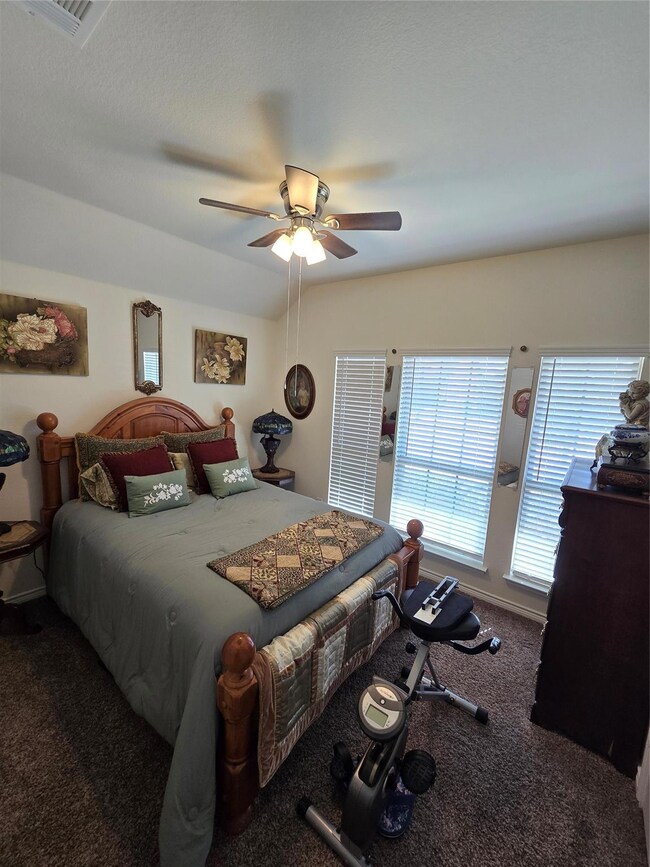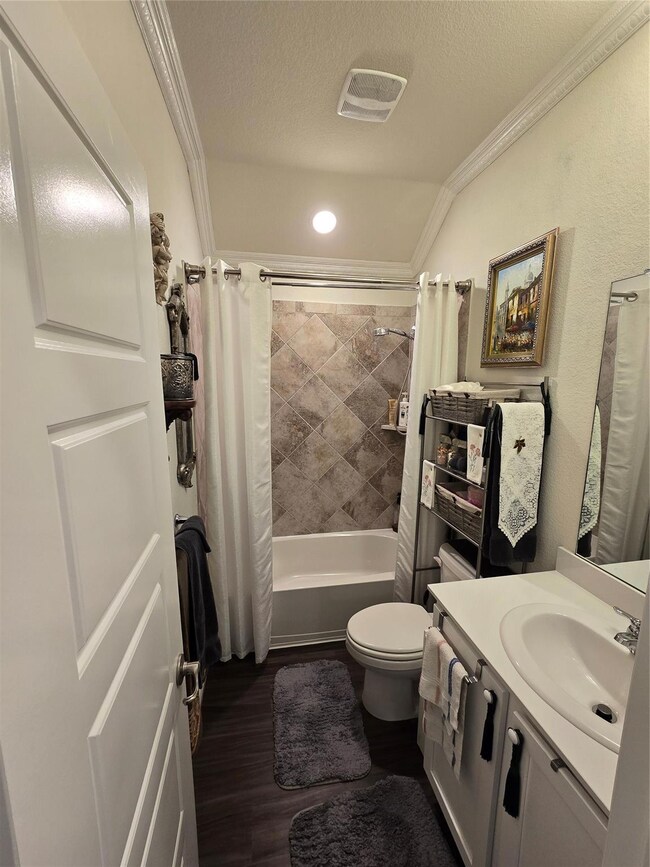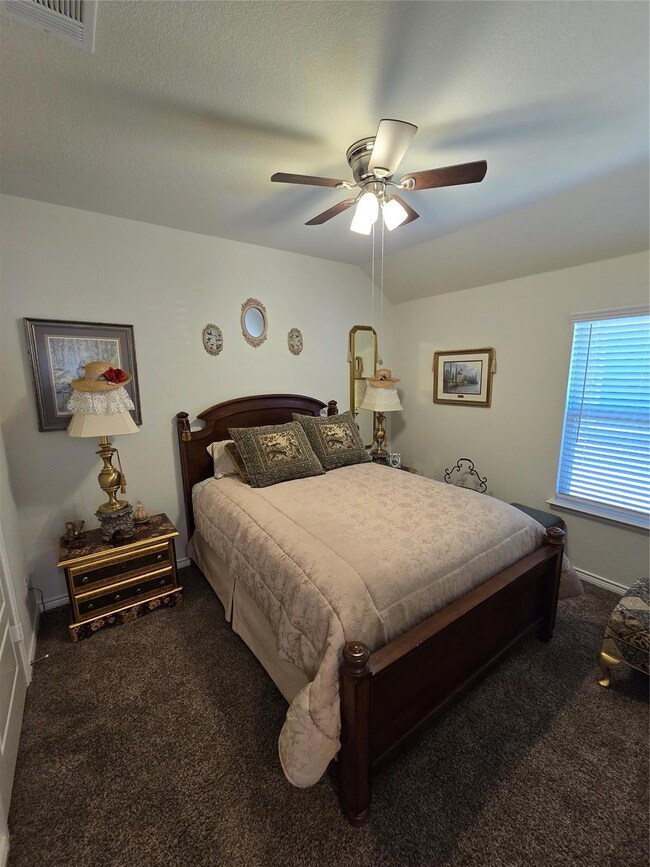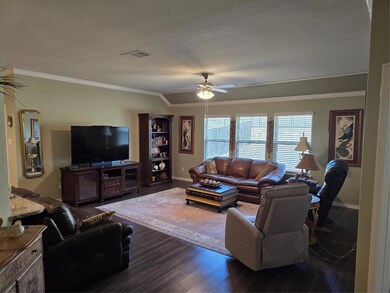
Highlights
- Open Floorplan
- Granite Countertops
- Eat-In Kitchen
- Herman E. Utley Middle School Rated A
- 2-Car Garage with two garage doors
- Built-In Features
About This Home
As of April 2025Welcome to this charming ranch-style home, owned by a retired home builder who has infused it with elegance and functionality. As you step inside, you're greeted by the timeless appeal of crown molding adorning the main living areas, adding a touch of sophistication to every corner. This cozy abode boasts three spacious bedrooms, providing ample space for relaxation and rest. Two full bathrooms ensure convenience and comfort for residents and guests alike, with modern fixtures and tasteful finishes. The heart of the home is the kitchen, where culinary dreams come to life. Here, the retired home builder has installed a custom roll-away butcher block island, elevating both style and functionality. Whether it's meal preparation or casual dining, this versatile island serves as the focal point of the kitchen, offering flexibility and charm. Throughout the home, thoughtful details and craftsmanship shine, reflecting the owner's expertise and passion for quality construction.
Last Agent to Sell the Property
Texas Premier Realty Brokerage Phone: 210-844-8683 License #0580992 Listed on: 01/02/2025

Home Details
Home Type
- Single Family
Est. Annual Taxes
- $3,198
Year Built
- Built in 2018
Lot Details
- 6,273 Sq Ft Lot
HOA Fees
- $63 Monthly HOA Fees
Parking
- 2-Car Garage with two garage doors
Interior Spaces
- 1,794 Sq Ft Home
- 1-Story Property
- Open Floorplan
- Wired For A Flat Screen TV
- Built-In Features
Kitchen
- Eat-In Kitchen
- Built-In Gas Range
- Dishwasher
- Kitchen Island
- Granite Countertops
- Disposal
Bedrooms and Bathrooms
- 3 Bedrooms
- 2 Full Bathrooms
Schools
- Sharon Shannon Elementary School
- Herman E Utley Middle School
- Heath High School
Utilities
- High Speed Internet
- Cable TV Available
Community Details
- Association fees include full use of facilities
- Essex Management HOA, Phone Number (972) 428-2030
- Williamsburg Ph 1B 3 Subdivision
- Mandatory home owners association
Listing and Financial Details
- Legal Lot and Block 28 / P
- Assessor Parcel Number 000000093130
- $4,816 per year unexempt tax
Ownership History
Purchase Details
Home Financials for this Owner
Home Financials are based on the most recent Mortgage that was taken out on this home.Purchase Details
Home Financials for this Owner
Home Financials are based on the most recent Mortgage that was taken out on this home.Similar Homes in the area
Home Values in the Area
Average Home Value in this Area
Purchase History
| Date | Type | Sale Price | Title Company |
|---|---|---|---|
| Warranty Deed | -- | None Listed On Document | |
| Vendors Lien | -- | None Available |
Mortgage History
| Date | Status | Loan Amount | Loan Type |
|---|---|---|---|
| Previous Owner | $218,000 | New Conventional | |
| Previous Owner | $212,077 | FHA |
Property History
| Date | Event | Price | Change | Sq Ft Price |
|---|---|---|---|---|
| 07/16/2025 07/16/25 | Price Changed | $2,279 | -0.9% | $1 / Sq Ft |
| 07/08/2025 07/08/25 | For Rent | $2,299 | 0.0% | -- |
| 07/08/2025 07/08/25 | Off Market | $2,299 | -- | -- |
| 04/16/2025 04/16/25 | For Rent | $2,299 | 0.0% | -- |
| 04/11/2025 04/11/25 | Sold | -- | -- | -- |
| 03/10/2025 03/10/25 | Pending | -- | -- | -- |
| 02/28/2025 02/28/25 | Price Changed | $329,900 | -1.5% | $184 / Sq Ft |
| 02/18/2025 02/18/25 | Price Changed | $334,900 | -1.2% | $187 / Sq Ft |
| 01/13/2025 01/13/25 | Price Changed | $339,000 | -3.1% | $189 / Sq Ft |
| 01/02/2025 01/02/25 | For Sale | $349,900 | +41.7% | $195 / Sq Ft |
| 05/07/2019 05/07/19 | Sold | -- | -- | -- |
| 03/31/2019 03/31/19 | Pending | -- | -- | -- |
| 03/13/2019 03/13/19 | For Sale | $246,990 | -- | $140 / Sq Ft |
Tax History Compared to Growth
Tax History
| Year | Tax Paid | Tax Assessment Tax Assessment Total Assessment is a certain percentage of the fair market value that is determined by local assessors to be the total taxable value of land and additions on the property. | Land | Improvement |
|---|---|---|---|---|
| 2023 | $3,198 | $308,804 | $0 | $0 |
| 2022 | $5,056 | $280,731 | $0 | $0 |
| 2021 | $4,840 | $255,210 | $87,000 | $168,210 |
| 2020 | $4,660 | $238,270 | $66,660 | $171,610 |
| 2019 | $2,164 | $105,570 | $49,500 | $56,070 |
| 2018 | $1,030 | $49,500 | $49,500 | $0 |
Agents Affiliated with this Home
-
Chad Odom

Seller's Agent in 2025
Chad Odom
Texas Premier Realty
(214) 662-8447
34 Total Sales
-
Chelsie Roye

Seller Co-Listing Agent in 2025
Chelsie Roye
Texas Premier Realty
3 Total Sales
-
Renato Albieri
R
Buyer's Agent in 2025
Renato Albieri
Net Worth Realty of Dallas/Ft.
(469) 346-6563
14 Total Sales
-
Derek Phelps
D
Seller's Agent in 2019
Derek Phelps
Michael Derek Phelps
(214) 649-5806
3,465 Total Sales
Map
Source: North Texas Real Estate Information Systems (NTREIS)
MLS Number: 20806849
APN: 93130
- 732 Jamestown Ln
- 528 England St
- 601 Bassett Hall Rd
- 610 Bassett Hall Rd
- 564 Embargo Dr
- 203 Golden Run Dr
- 636 Caprice Bluff
- 250 Landon Trail
- 418 Bassett Hall Rd
- 644 Caprice Bluff
- 528 Embargo Dr
- 519 Embargo Dr
- 124 Griffin Ave
- 426 Matador Dr
- 523 Grand Oak Dr
- 446 Matador Dr
- 443 Matador Dr
- 181 Griffin Ave
- 156 Pleasant Hill Ln
- 276 Jefferson Ln
