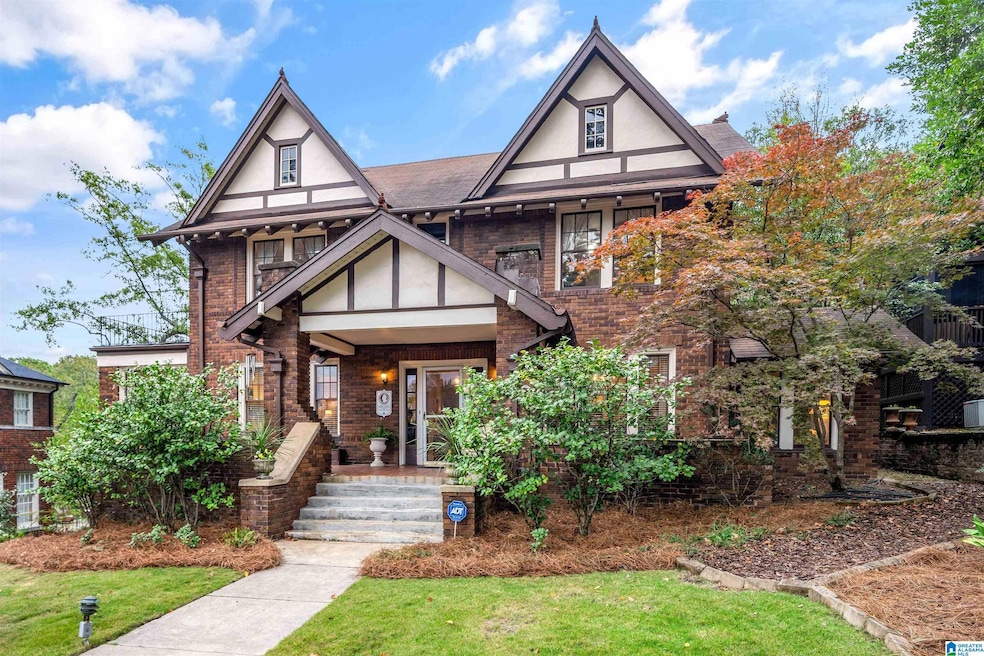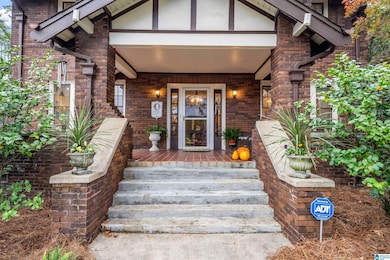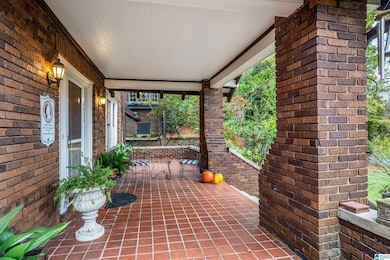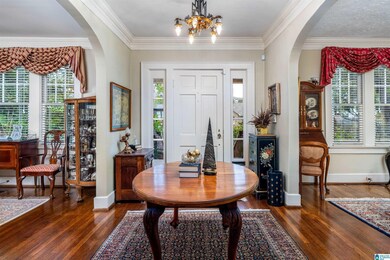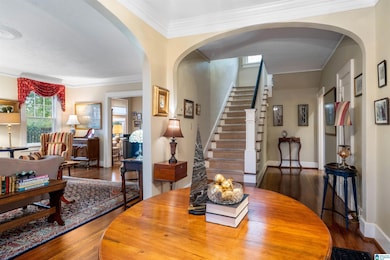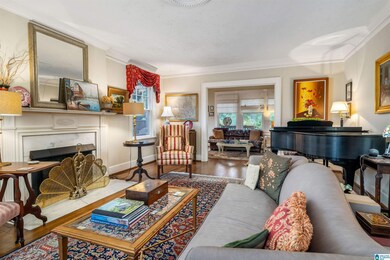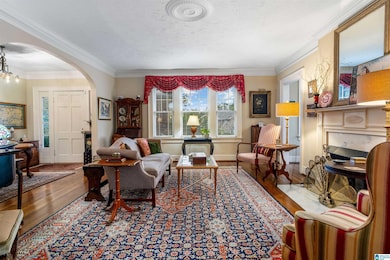
745 Linwood Rd Birmingham, AL 35222
Forest Park NeighborhoodHighlights
- Popular Property
- Deck
- Attic
- Golf Course Community
- Wood Flooring
- Sun or Florida Room
About This Home
As of February 2025This charming Tudor inspired home sits on one of Forest Parks favorite streets! The triple arched entry provides access to the large formal living room with fireplace and the formal dining room. Family room is wrapped in natural light. Classic white kitchen offers numerous cabinets topped with solid surface counters, tiled backsplash, stainless steel appliances (gas cooking) and a breakfast area. Enjoy the sunroom with easy access to rear gardens or the home office adjacent to the formal living room. Powder room and spacious laundry room complete the main level. Tall ceilings, original hardwood floors and millwork all add to the charm of this home. Upper level features 4 spacious bedrooms and two bathrooms. Private rear deck and gardens. Basement storage and rear alley access and driveway. Minutes to UAB, Avondale and Forest Park village.
Last Agent to Sell the Property
RealtySouth-MB-Cahaba Rd Brokerage Email: SBUCHANAN@REALTYSOUTH.COM Listed on: 02/01/2025

Home Details
Home Type
- Single Family
Est. Annual Taxes
- $4,968
Year Built
- Built in 1928
Lot Details
- 0.26 Acre Lot
- Fenced Yard
- Interior Lot
- Irregular Lot
- Few Trees
- Historic Home
Home Design
- Four Sided Brick Exterior Elevation
Interior Spaces
- 2-Story Property
- Crown Molding
- Smooth Ceilings
- Ceiling Fan
- Recessed Lighting
- Marble Fireplace
- Gas Fireplace
- Window Treatments
- Living Room with Fireplace
- Dining Room
- Home Office
- Sun or Florida Room
- Unfinished Basement
- Partial Basement
- Pull Down Stairs to Attic
Kitchen
- Gas Cooktop
- Stove
- <<builtInMicrowave>>
- Dishwasher
- Stainless Steel Appliances
- Solid Surface Countertops
- Disposal
Flooring
- Wood
- Tile
Bedrooms and Bathrooms
- 4 Bedrooms
- Primary Bedroom Upstairs
- Walk-In Closet
- Bathtub and Shower Combination in Primary Bathroom
- Linen Closet In Bathroom
Laundry
- Laundry Room
- Laundry on main level
- Washer and Gas Dryer Hookup
Home Security
- Home Security System
- Storm Windows
- Storm Doors
Parking
- Garage
- 2 Carport Spaces
- Basement Garage
- Driveway
- Off-Street Parking
Outdoor Features
- Deck
- Patio
- Porch
Schools
- Avondale Elementary School
- Putnam Middle School
- Woodlawn High School
Utilities
- Two cooling system units
- Central Heating and Cooling System
- Two Heating Systems
- Heating System Uses Gas
- Programmable Thermostat
- Gas Water Heater
Community Details
- Golf Course Community
- Community Playground
- Park
Listing and Financial Details
- Assessor Parcel Number 23-00-32-1-002-007.000
Ownership History
Purchase Details
Home Financials for this Owner
Home Financials are based on the most recent Mortgage that was taken out on this home.Purchase Details
Home Financials for this Owner
Home Financials are based on the most recent Mortgage that was taken out on this home.Similar Homes in Birmingham, AL
Home Values in the Area
Average Home Value in this Area
Purchase History
| Date | Type | Sale Price | Title Company |
|---|---|---|---|
| Warranty Deed | $745,000 | None Listed On Document | |
| Warranty Deed | $355,000 | -- |
Mortgage History
| Date | Status | Loan Amount | Loan Type |
|---|---|---|---|
| Previous Owner | $120,000 | Unknown | |
| Previous Owner | $150,000 | No Value Available | |
| Previous Owner | $166,200 | Unknown |
Property History
| Date | Event | Price | Change | Sq Ft Price |
|---|---|---|---|---|
| 07/15/2025 07/15/25 | For Sale | $1,189,000 | +59.6% | $399 / Sq Ft |
| 02/21/2025 02/21/25 | Sold | $745,000 | 0.0% | $250 / Sq Ft |
| 02/07/2025 02/07/25 | Pending | -- | -- | -- |
| 02/01/2025 02/01/25 | For Sale | $745,000 | -- | $250 / Sq Ft |
Tax History Compared to Growth
Tax History
| Year | Tax Paid | Tax Assessment Tax Assessment Total Assessment is a certain percentage of the fair market value that is determined by local assessors to be the total taxable value of land and additions on the property. | Land | Improvement |
|---|---|---|---|---|
| 2024 | $4,968 | $69,520 | -- | -- |
| 2022 | $4,968 | $69,520 | $29,500 | $40,020 |
| 2021 | $4,404 | $61,730 | $29,500 | $32,230 |
| 2020 | $4,291 | $60,170 | $29,500 | $30,670 |
| 2019 | $3,952 | $55,500 | $0 | $0 |
| 2018 | $3,411 | $48,040 | $0 | $0 |
| 2017 | $3,366 | $47,420 | $0 | $0 |
| 2016 | $3,289 | $46,360 | $0 | $0 |
| 2015 | $3,289 | $46,360 | $0 | $0 |
| 2014 | $2,937 | $44,460 | $0 | $0 |
| 2013 | $2,937 | $44,460 | $0 | $0 |
Agents Affiliated with this Home
-
Trish Kren

Seller's Agent in 2025
Trish Kren
Tinsley Realty Company
(205) 317-1151
10 in this area
111 Total Sales
-
Steve Buchanan

Seller's Agent in 2025
Steve Buchanan
RealtySouth
(205) 266-6034
63 in this area
159 Total Sales
Map
Source: Greater Alabama MLS
MLS Number: 21410527
APN: 23-00-32-1-002-007.000
- 4648 Clairmont Ave S
- 4603 Clairmont Ave S
- 4713 9th Ave S
- 930 Landale Rd
- 4709 Overwood Cir
- 749 46th St S
- 4804 Lincrest Dr
- 739 47th St S
- 741 47th Place S
- 4805 Clairmont Ave S
- 4300 Linwood Dr
- 4213 Overlook Dr
- 3932 Clairmont Ave Unit 3932 and 3934
- 4411 7th Ave S
- 849 42nd St S
- 4212 10th Ave S
- 931 42nd St S
- 844 42nd St S
- 4011 Clairmont Ave S
- 612 45th St S
