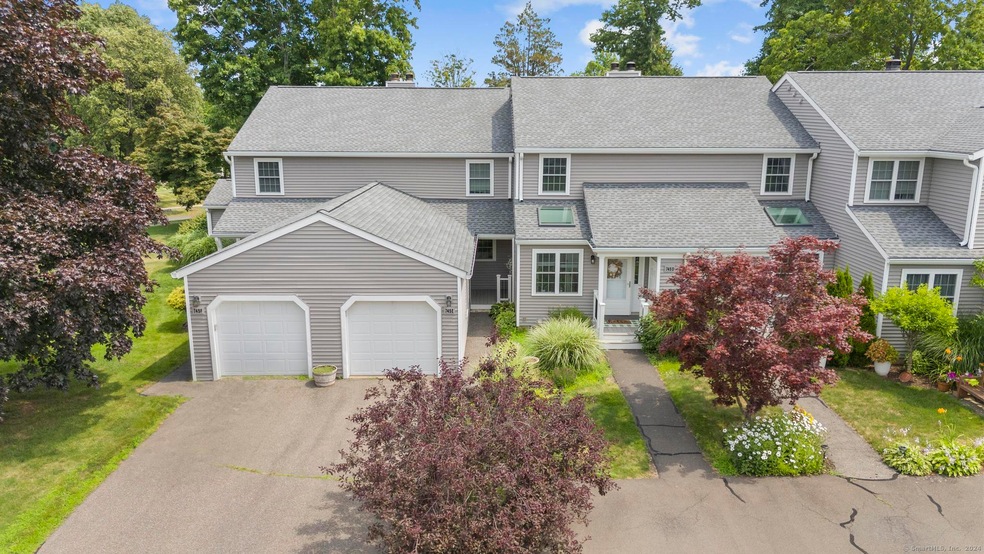745 Long Hill Rd Unit E Middletown, CT 06457
Highlights
- Deck
- 1 Fireplace
- Central Air
- Attic
- Cul-De-Sac
- Ceiling Fan
About This Home
As of August 2024Discover the perfect blend of comfort and convenience in this charming 2-bedroom condo. Located in a desirable neighborhood, this home offers modern living spaces, thoughtful design making it an ideal choice for any buyer. Living Room: A cozy and inviting space featuring a wood-burning fireplace, perfect for relaxing and entertaining. Kitchen: Equipped with granite countertops, modern appliances, and ample cabinet space, making meal preparation a joy. Half Bath: A convenient half bath is located on the main floor for guests and everyday use. Attached Garage: Direct access to the unit from a 1-car attached garage, offering secure and convenient parking. Primary Bedroom: A spacious retreat with an en-suite full bath, providing a private and relaxing space. Second Bedroom: Well-sized, perfect for guests, a home office, or additional family members, with easy access to the additional full bath. Basement: Is ready to be completed for up to 1700 square feet of living space with a half bath already in place. Don't miss your chance to own this wonderful condo. schedule your today viewing and experience the charm and convenience this home has to offer. ***NOT FHA APPROVED CONDO-MUST BE CASH OR COVENTIONAL LOAN***
Property Details
Home Type
- Condominium
Est. Annual Taxes
- $5,212
Year Built
- Built in 1986
HOA Fees
- $341 Monthly HOA Fees
Home Design
- Frame Construction
- Vinyl Siding
Interior Spaces
- 1,294 Sq Ft Home
- Ceiling Fan
- 1 Fireplace
- Partially Finished Basement
- Basement Fills Entire Space Under The House
- Attic or Crawl Hatchway Insulated
Kitchen
- Gas Oven or Range
- Microwave
- Dishwasher
- Disposal
Bedrooms and Bathrooms
- 2 Bedrooms
Laundry
- Laundry on upper level
- Dryer
- Washer
Parking
- 1 Car Garage
- Parking Deck
Schools
- Wesley Elementary School
- Middletown High School
Utilities
- Central Air
- Air Source Heat Pump
- Underground Utilities
Additional Features
- Deck
- Cul-De-Sac
Listing and Financial Details
- Assessor Parcel Number 1013054
Community Details
Overview
- Association fees include grounds maintenance, trash pickup, snow removal, road maintenance, insurance
- 110 Units
- Property managed by White & Katzman
Pet Policy
- Pets Allowed
Ownership History
Purchase Details
Home Financials for this Owner
Home Financials are based on the most recent Mortgage that was taken out on this home.Purchase Details
Home Financials for this Owner
Home Financials are based on the most recent Mortgage that was taken out on this home.Purchase Details
Purchase Details
Map
Home Values in the Area
Average Home Value in this Area
Purchase History
| Date | Type | Sale Price | Title Company |
|---|---|---|---|
| Warranty Deed | $290,000 | None Available | |
| Warranty Deed | $290,000 | None Available | |
| Warranty Deed | $207,000 | -- | |
| Warranty Deed | $207,000 | -- | |
| Warranty Deed | $187,000 | -- | |
| Warranty Deed | $187,000 | -- | |
| Warranty Deed | $132,900 | -- |
Mortgage History
| Date | Status | Loan Amount | Loan Type |
|---|---|---|---|
| Open | $281,300 | Purchase Money Mortgage | |
| Closed | $281,300 | Purchase Money Mortgage | |
| Previous Owner | $100,000 | Stand Alone Refi Refinance Of Original Loan | |
| Previous Owner | $133,000 | Stand Alone Refi Refinance Of Original Loan | |
| Previous Owner | $130,000 | No Value Available | |
| Previous Owner | $205,377 | No Value Available |
Property History
| Date | Event | Price | Change | Sq Ft Price |
|---|---|---|---|---|
| 08/29/2024 08/29/24 | Sold | $290,000 | +1.8% | $224 / Sq Ft |
| 07/27/2024 07/27/24 | Pending | -- | -- | -- |
| 07/10/2024 07/10/24 | For Sale | $284,999 | -- | $220 / Sq Ft |
Tax History
| Year | Tax Paid | Tax Assessment Tax Assessment Total Assessment is a certain percentage of the fair market value that is determined by local assessors to be the total taxable value of land and additions on the property. | Land | Improvement |
|---|---|---|---|---|
| 2024 | $5,212 | $141,630 | $0 | $141,630 |
| 2023 | $4,971 | $141,630 | $0 | $141,630 |
| 2022 | $4,701 | $106,830 | $0 | $106,830 |
| 2021 | $4,701 | $106,830 | $0 | $106,830 |
| 2020 | $4,722 | $106,830 | $0 | $106,830 |
| 2019 | $4,743 | $106,830 | $0 | $106,830 |
| 2018 | $4,668 | $106,830 | $0 | $106,830 |
| 2017 | $5,325 | $125,590 | $0 | $125,590 |
| 2016 | $5,174 | $125,590 | $0 | $125,590 |
| 2015 | $4,973 | $125,590 | $0 | $125,590 |
| 2014 | $5,024 | $125,590 | $0 | $125,590 |
Source: SmartMLS
MLS Number: 24031742
APN: MTWN-000016-000000-000215-R010007
- 840 Long Hill Rd
- 5 Blue Orchard Dr
- 36 Mcgrath Dr
- 207 Brown St
- 222 Maple Shade Rd
- 75 Laurel Brook Rd
- 191 Long Hill Rd
- 91 Main St
- 139 Arbutus St
- 0 Round Hill Lot 17 Rd
- 85 Lorelei Cir
- 0 Arbutus St Unit 24075922
- 0 Arbutus St Unit 24065180
- 10 Jack English Dr
- 34 Watch Hill Dr
- 108 Barry Ct
- 8 Batt St
- 18 Talcott Ridge Dr
- 65 Stevens Ln
- 601 Hunting Hill Ave

