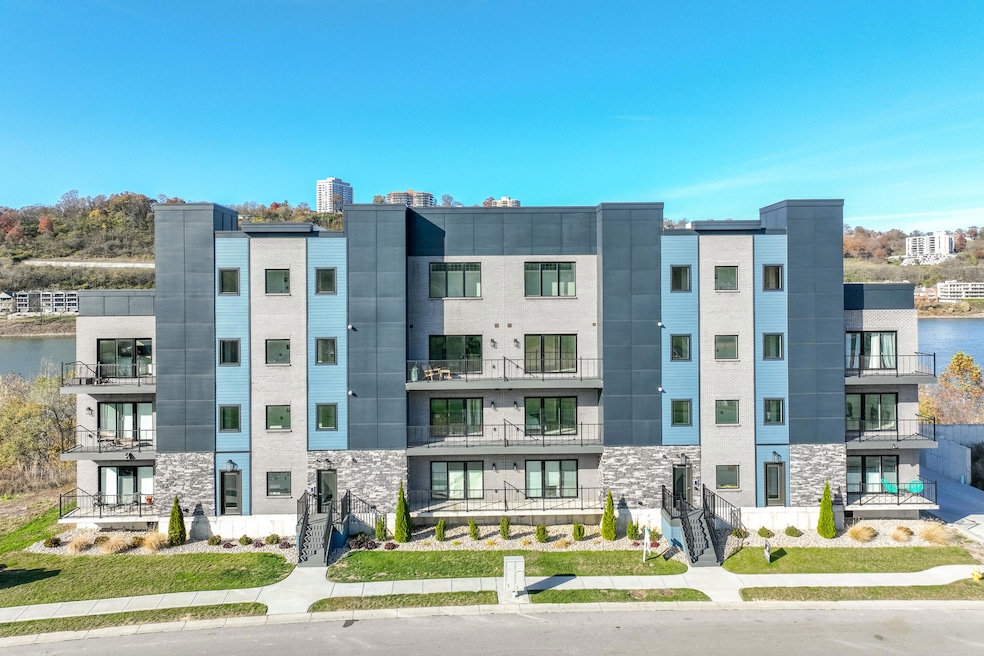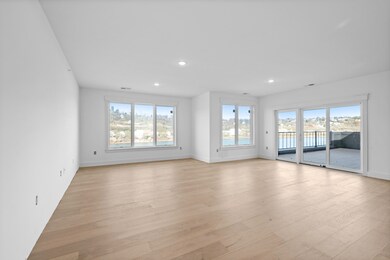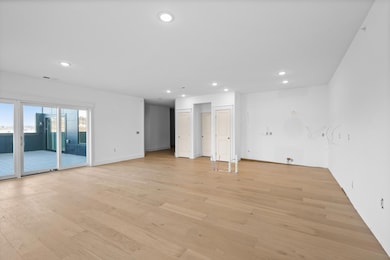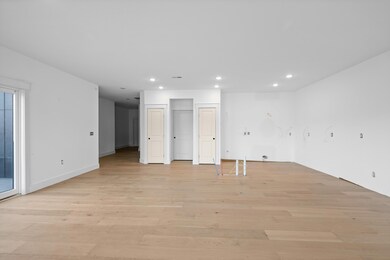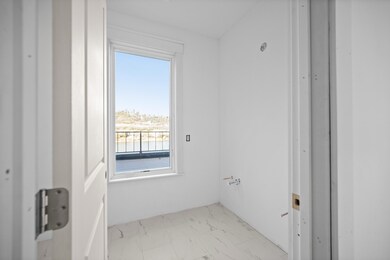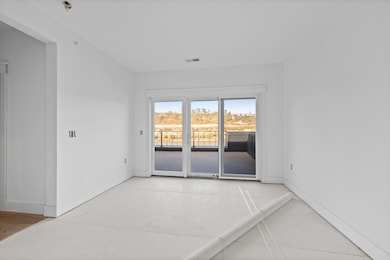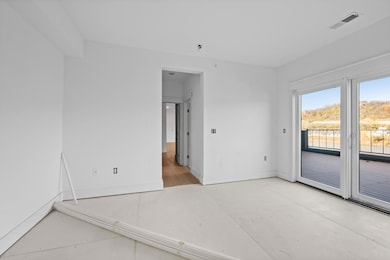745 Manhattan Blvd Unit 403 Dayton, KY 41074
Estimated payment $4,908/month
Highlights
- Under Construction
- Open Floorplan
- Transitional Architecture
- River View
- Deck
- 3-minute walk to Gil Lynn Park
About This Home
Welcome to the FINAL penthouse available at The Waterfront—where million-dollar views come at a fraction of the cost! Situated along Manhattan Harbour's Golden Mile, The Waterfront offers a rare blend of serenity and convenience, quietly nestled on the banks of the Ohio River yet just minutes from the vibrant energy of Downtown Cincinnati, Newport, Bellevue, and Dayton, KY. This stunning residence delivers true one-floor living across 1,600 square feet, featuring 2 bedrooms, 2.5 baths, two garage parking spaces, and so much more. As the inaugural building in a masterfully planned community of seven buildings—offering 14 initial units and more than 98 proposed future residences—The Waterfront is poised to become a destination for friends, family, and anyone who appreciates exceptional riverfront living. Unit 403 is one of only two penthouses on the fourth floor, showcasing an expansive private balcony with sweeping river views. This is the Helm floor plan—Fannie Mae compliant and designed for those who desire both luxury and comfort.
Open House Schedule
-
Sunday, November 23, 202511:00 am to 12:30 pm11/23/2025 11:00:00 AM +00:0011/23/2025 12:30:00 PM +00:00Add to Calendar
Property Details
Home Type
- Condominium
Year Built
- Built in 2025 | Under Construction
HOA Fees
- $525 Monthly HOA Fees
Parking
- 2 Car Garage
- Side Facing Garage
- Off-Street Parking
Property Views
- River
- City
Home Design
- Transitional Architecture
- Entry on the 1st floor
- Brick Exterior Construction
- Poured Concrete
- Membrane Roofing
- Stone
Interior Spaces
- 1,600 Sq Ft Home
- 1-Story Property
- Open Floorplan
- Recessed Lighting
- Vinyl Clad Windows
- Insulated Windows
- Panel Doors
- Living Room
- Dining Room
- Washer and Electric Dryer Hookup
Kitchen
- Eat-In Kitchen
- Electric Oven
- Gas Range
- Microwave
- Dishwasher
- Kitchen Island
Flooring
- Wood
- Tile
Bedrooms and Bathrooms
- 2 Bedrooms
- En-Suite Bathroom
- Walk-In Closet
- Double Vanity
- Bathtub with Shower
- Shower Only
Outdoor Features
- Balcony
- Deck
Schools
- Lincoln Elementary School
- Dayton High Middle School
- Dayton High School
Utilities
- Forced Air Heating and Cooling System
- Heating System Uses Natural Gas
- High Speed Internet
Community Details
Overview
- 3Cre Property Management Group Association
Pet Policy
- Pets Allowed
Amenities
- Elevator
Map
Home Values in the Area
Average Home Value in this Area
Property History
| Date | Event | Price | List to Sale | Price per Sq Ft |
|---|---|---|---|---|
| 11/18/2025 11/18/25 | For Sale | $699,000 | -- | $437 / Sq Ft |
Source: Northern Kentucky Multiple Listing Service
MLS Number: 638102
- 739 Manhattan Blvd Unit 202
- 739 Manhattan Blvd Unit 103
- 745 Manhattan Blvd Unit 203
- 747 Manhattan Blvd Unit 204
- 477 Manhattan Blvd
- 617 Manhattan Blvd Unit 302
- 617 Manhattan Blvd Unit 204
- 605 Manhattan Blvd Unit 202
- 307 Dayton Ave
- 314 Dayton Ave
- 502 Dayton Ave
- 525 Manhattan Blvd
- 422 4th Ave
- 1932 Riverside Dr
- 1924 Riverside Dr
- 915 4th Ave
- 2207 Riverside Dr
- 507 9th Ave
- 326 5th Ave
- 1011 4th Ave
- 617 Manhattan Blvd Unit 302
- 617 Manhattan Blvd Unit 204
- 617 Manhattan Blvd Unit 401
- 605 Manhattan Blvd Unit 202
- 2067 Riverside Dr
- 416 6th Ave Unit 2
- 383 Manhattan Blvd
- 385 Manhattan Blvd
- 1065 Manhattan Blvd
- 224 6th Ave Unit 2
- 142 4th Ave
- 284 Manhattan Blvd Unit 2
- 284 Manhattan Blvd Unit 1
- 284 Manhattan Blvd Unit 4
- 284 Manhattan Blvd Unit 3
- 284 Manhattan Blvd
- 2308 Gladstone Ave
- 2308 Gladstone Ave
- 1415 Locust St Unit 1
- 1181 Manhattan Blvd
