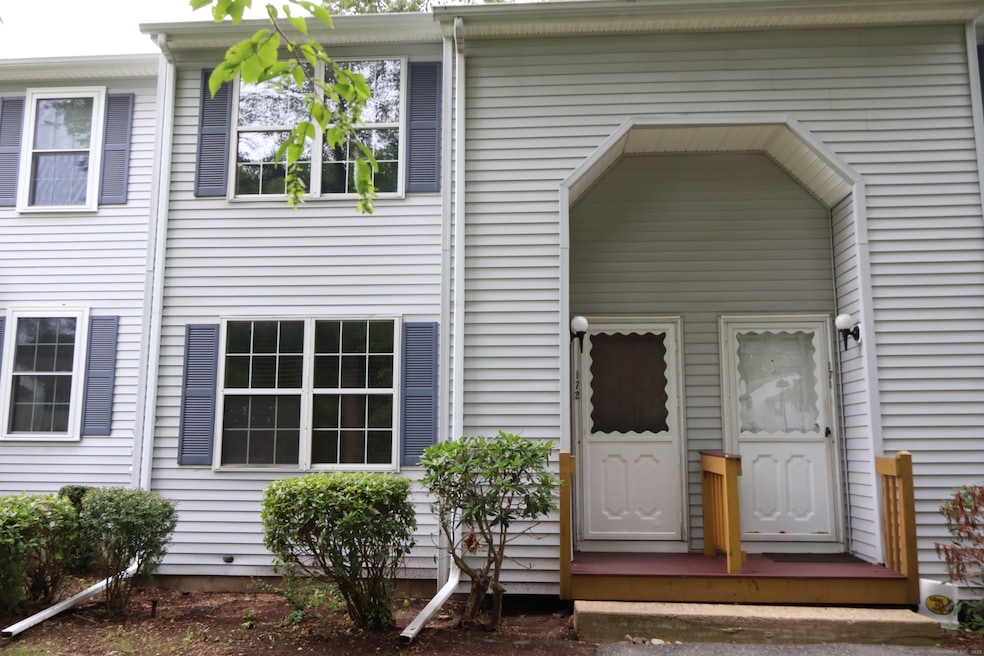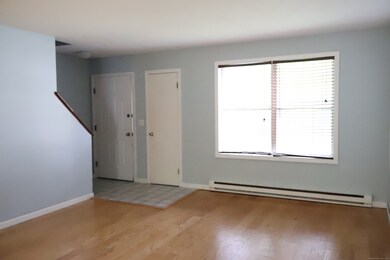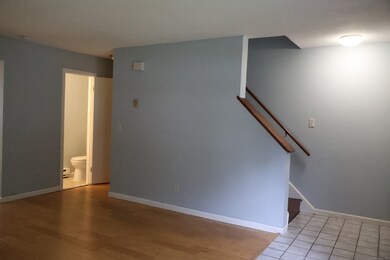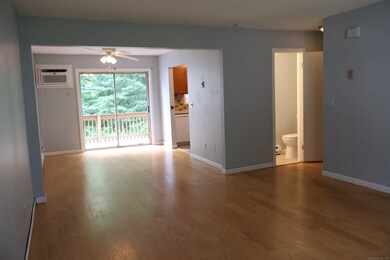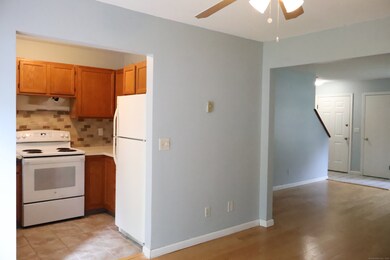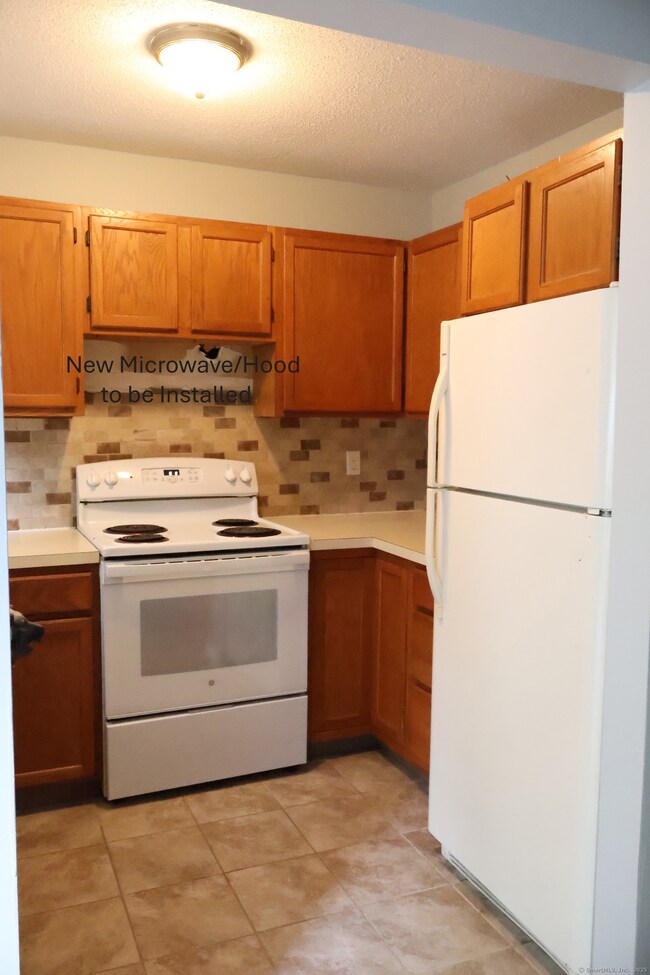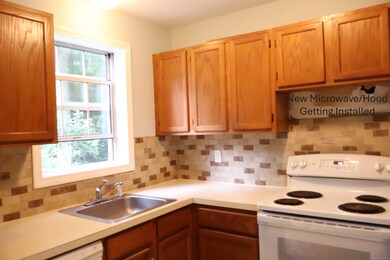745 Merrow Rd Unit 172 Coventry, CT 06238
2
Beds
1.5
Baths
1,104
Sq Ft
1987
Built
Highlights
- Attic
- Cul-De-Sac
- Baseboard Heating
- George Hersey Robertson School Rated A-
- Ceiling Fan
About This Home
Spacious 2+ bedroom 1.5 bath townhouse style condo for rent in quiet community with plenty of parking. This unit has a fully finished basement for extra living space and an attic for additional storage. Comes complete with washer and dryer as well as 2 A/C wall units. Schedule your showing today!
Townhouse Details
Home Type
- Townhome
Year Built
- Built in 1987
Lot Details
- Cul-De-Sac
Interior Spaces
- 1,104 Sq Ft Home
- Ceiling Fan
- Finished Basement
- Basement Fills Entire Space Under The House
- Pull Down Stairs to Attic
Kitchen
- Electric Range
- <<microwave>>
Bedrooms and Bathrooms
- 2 Bedrooms
Laundry
- Laundry on lower level
- Dryer
- Washer
Utilities
- Window Unit Cooling System
- Baseboard Heating
- Electric Water Heater
Listing and Financial Details
- Assessor Parcel Number 1608054
Community Details
Overview
- 98 Units
Pet Policy
- Pets Allowed
Map
Source: SmartMLS
MLS Number: 24111505
Nearby Homes
- 745 Merrow Rd Unit 171
- 1047 Merrow Rd
- 45 Deborah Dr
- 396 Goose Ln
- 394 Merrow Rd
- 403 Riley Mountain Rd
- 108 Merrow Rd
- 77 Timber Trail
- 952 Boston Turnpike
- 373 Broad Way
- 352 Richmond Rd
- 1639 N River Rd
- 10 Boston Turnpike
- 20 Summerwood Ridge
- 115 Old Tolland Turnpike
- 66 Barnsbee Ln
- 29 Middle Turnpike
- 410 Old Tolland Turnpike
- 1728 Stafford Rd
- 24 Marbella Ln
- 132 Deborah Dr
- 52 Crystal Ln
- 32 Anton Rd Unit B
- 28 Anton Rd Unit A
- 33 Baxter Rd Unit 1E
- 20 Dartmouth Rd
- 1146 Stafford Rd
- 43 Burt Latham Rd
- 16 Westgate Ln
- 13-33 Club House Cir
- 9-16 Village St
- 68 Cisar Rd Unit 68
- 1365 Main St Unit 5
- 1343 Main St Unit A
- 89 Cheney Dr
- 16 Crestwood Rd
- 380 Daleville Rd
- 143 Willington Hill Rd Unit 1
- 26 Crystal Ln Unit 26 #A
- 38 Crystal Ln Unit 38 Crystal Lane Apt. C
