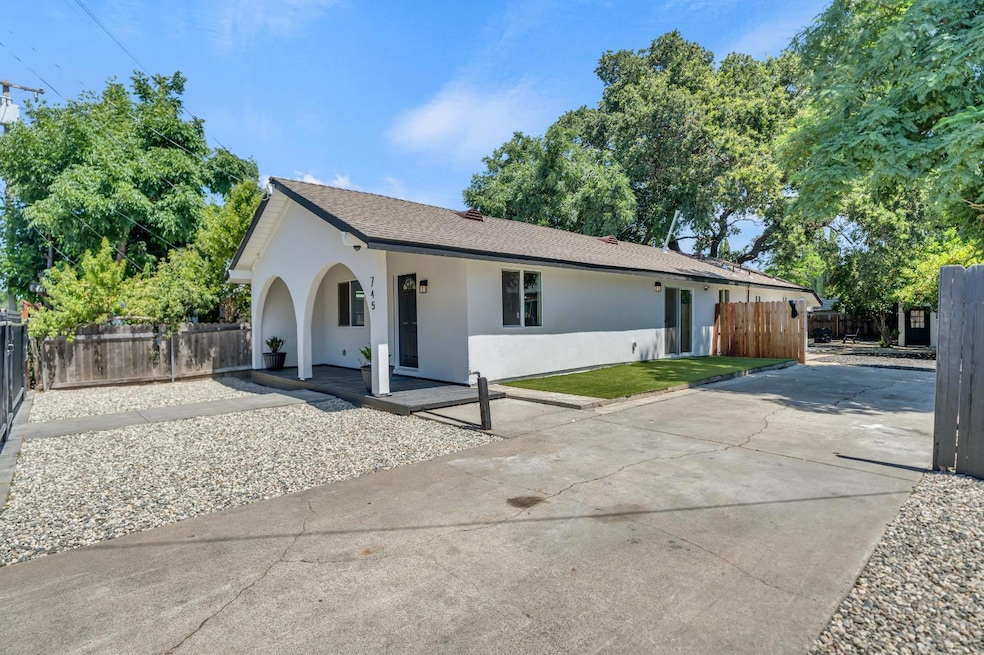745 N Hobson Ave West Sacramento, CA 95605
Broderick-Bryte NeighborhoodEstimated payment $2,252/month
Highlights
- RV Access or Parking
- Wood Flooring
- Walk-In Pantry
- River City High Rated A-
- Quartz Countertops
- Low Maintenance Yard
About This Home
Discover the perfect fusion of classic Spanish architecture and modern design in this fully remodeled home. Every detail has been thoughtfully upgraded from the new roof, plumbing, electrical, dual-pane windows, and LED lighting to the luxury flooring and fresh interior/exterior paint. The chef's kitchen shines with quartz countertops, stainless steel appliances, and sleek contemporary cabinetry, flowing effortlessly into open living spaces ideal for entertaining. Both bathrooms are beautifully remodeled with designer tile, new vanities, and high-end finishes. Enjoy outdoor living in the expansive backyard, complete with fruit trees, RV parking, and ample space to add an ADU or pool. Conveniently located near shopping, restaurants, freeway access, and just minutes from Downtown Sacramento, this home blends style, comfort, and opportunity.
Home Details
Home Type
- Single Family
Year Built
- Built in 1939
Lot Details
- 7,405 Sq Ft Lot
- Landscaped
- Low Maintenance Yard
Home Design
- Raised Foundation
- Frame Construction
- Composition Roof
- Stucco
Interior Spaces
- 1,456 Sq Ft Home
- 1-Story Property
- Ceiling Fan
- Combination Dining and Living Room
Kitchen
- Walk-In Pantry
- Microwave
- Dishwasher
- Quartz Countertops
Flooring
- Wood
- Tile
Bedrooms and Bathrooms
- 3 Bedrooms
- Bathroom on Main Level
- 2 Full Bathrooms
- Tile Bathroom Countertop
- Separate Shower
Laundry
- Laundry in unit
- Washer and Dryer Hookup
Home Security
- Carbon Monoxide Detectors
- Fire and Smoke Detector
Parking
- No Garage
- Uncovered Parking
- RV Access or Parking
Outdoor Features
- Fire Pit
- Shed
Utilities
- Central Heating and Cooling System
- 220 Volts
Listing and Financial Details
- Assessor Parcel Number 014-493-005-000
Map
Home Values in the Area
Average Home Value in this Area
Tax History
| Year | Tax Paid | Tax Assessment Tax Assessment Total Assessment is a certain percentage of the fair market value that is determined by local assessors to be the total taxable value of land and additions on the property. | Land | Improvement |
|---|---|---|---|---|
| 2025 | $584 | $265,200 | $61,200 | $204,000 |
| 2023 | $584 | $39,123 | $5,153 | $33,970 |
| 2022 | $557 | $38,356 | $5,052 | $33,304 |
| 2021 | $550 | $37,604 | $4,953 | $32,651 |
| 2020 | $525 | $37,220 | $4,903 | $32,317 |
| 2019 | $505 | $36,491 | $4,807 | $31,684 |
| 2018 | $496 | $35,776 | $4,713 | $31,063 |
| 2017 | $491 | $35,075 | $4,621 | $30,454 |
| 2016 | $484 | $34,388 | $4,531 | $29,857 |
| 2015 | $746 | $33,872 | $4,463 | $29,409 |
| 2014 | $746 | $33,209 | $4,376 | $28,833 |
Property History
| Date | Event | Price | List to Sale | Price per Sq Ft | Prior Sale |
|---|---|---|---|---|---|
| 11/24/2025 11/24/25 | Pending | -- | -- | -- | |
| 11/20/2025 11/20/25 | For Sale | $420,000 | +61.5% | $288 / Sq Ft | |
| 05/01/2024 05/01/24 | Sold | $260,000 | -7.1% | $179 / Sq Ft | View Prior Sale |
| 03/26/2024 03/26/24 | Pending | -- | -- | -- | |
| 03/24/2024 03/24/24 | Price Changed | $280,000 | -7.3% | $192 / Sq Ft | |
| 03/24/2024 03/24/24 | For Sale | $302,000 | 0.0% | $207 / Sq Ft | |
| 03/14/2024 03/14/24 | Pending | -- | -- | -- | |
| 03/14/2024 03/14/24 | For Sale | $302,000 | 0.0% | $207 / Sq Ft | |
| 03/04/2024 03/04/24 | Pending | -- | -- | -- | |
| 02/23/2024 02/23/24 | For Sale | $302,000 | 0.0% | $207 / Sq Ft | |
| 01/29/2024 01/29/24 | Pending | -- | -- | -- | |
| 12/06/2023 12/06/23 | For Sale | $302,000 | 0.0% | $207 / Sq Ft | |
| 11/23/2023 11/23/23 | Pending | -- | -- | -- | |
| 11/16/2023 11/16/23 | For Sale | $302,000 | -- | $207 / Sq Ft |
Purchase History
| Date | Type | Sale Price | Title Company |
|---|---|---|---|
| Grant Deed | $260,000 | Orange Coast Title Company | |
| Quit Claim Deed | -- | None Available | |
| Interfamily Deed Transfer | -- | Ptc |
Mortgage History
| Date | Status | Loan Amount | Loan Type |
|---|---|---|---|
| Open | $292,000 | New Conventional | |
| Previous Owner | $45,000 | Stand Alone Refi Refinance Of Original Loan |
Source: Bay Area Real Estate Information Services (BAREIS)
MLS Number: 225146111
APN: 014-493-005-000
- 1617 Lisbon Ave
- 904 Yolo St
- 608 Yolo St
- 525 Water St Unit 5C956
- 1529 Hobson Ave
- 508 Smilax Ave
- 620 Smilax Ave
- 1395 Riverbank Rd
- 1355 Windemere Ct
- 1399 Sacramento Ave Unit 44
- 1399 Sacramento Ave
- 1399 Sacramento Ave Unit 21
- 1399 Sacramento Ave Unit 110
- 3778 W River Dr
- 431 Poplar Ave
- 3517 Delta Queen Ave
- 1416 Sacramento Ave
- 1412 Sacramento Ave
- 3662 W River Dr
- 528 Chaparral Way

