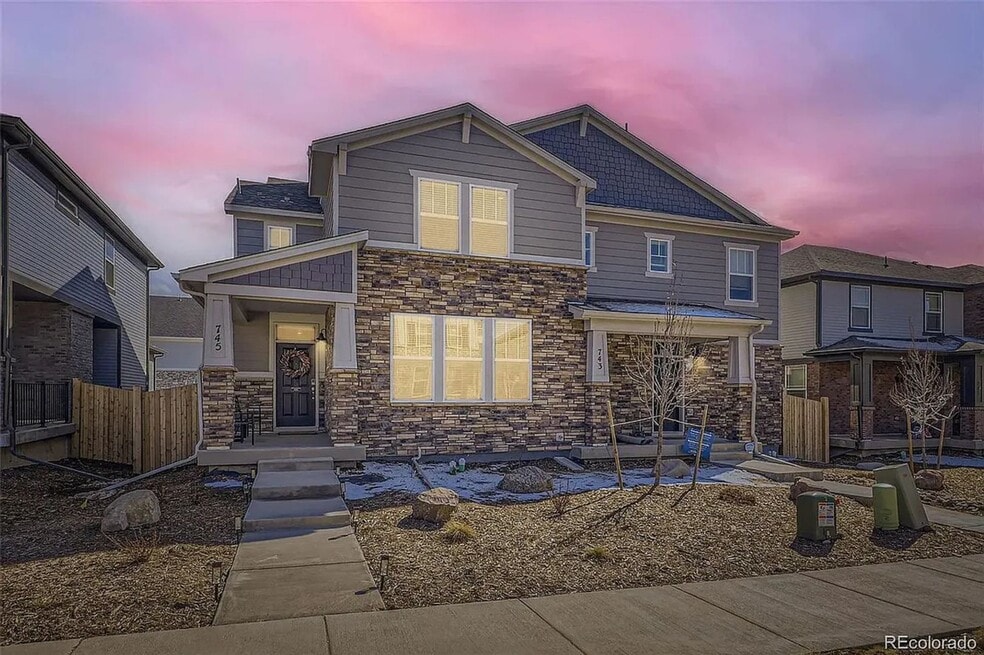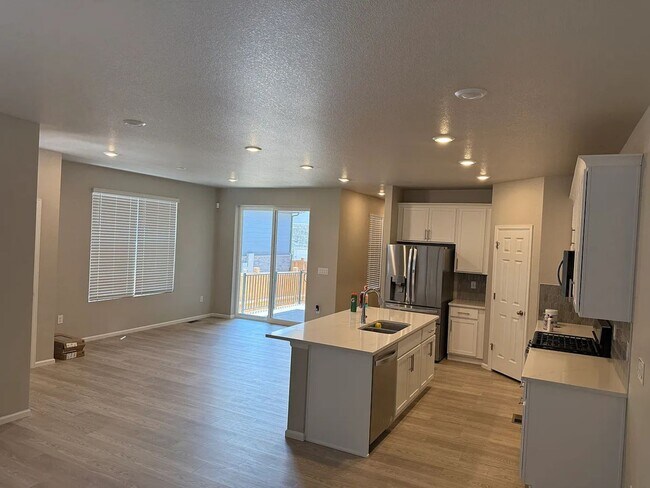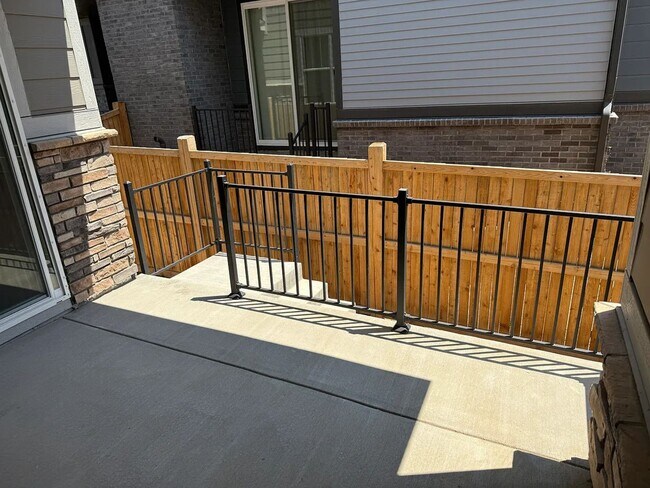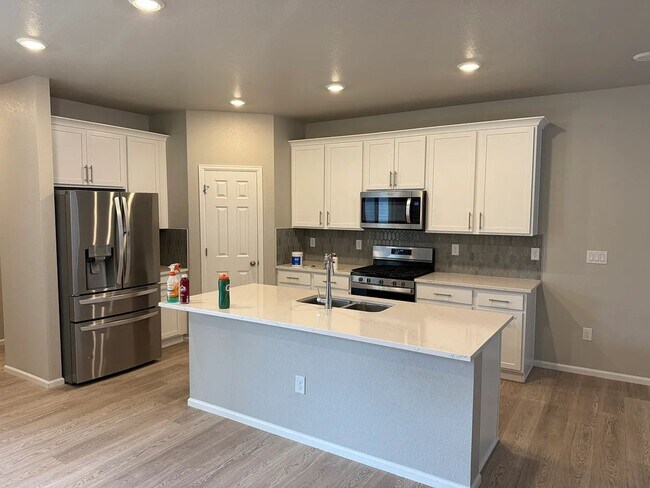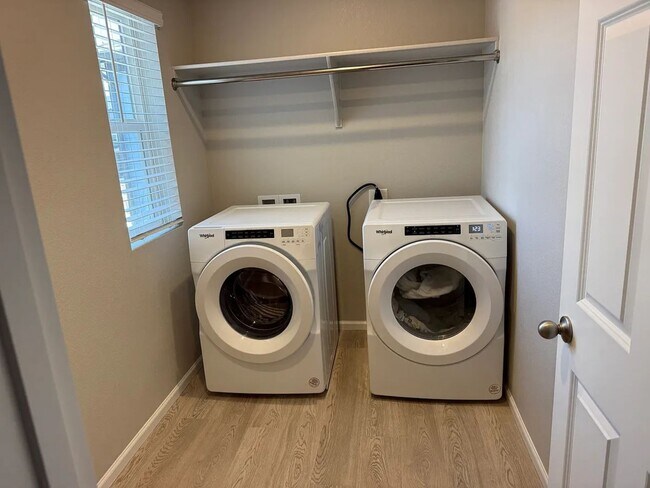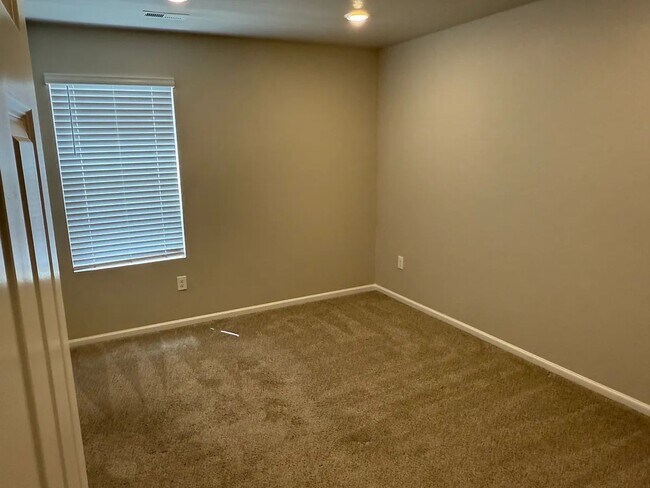745 N Tempe St Aurora, CO 80018
About This Home
Welcome to your dream home in Aurora! This spacious 3-bedroom, 3-bathroom house offers a perfect blend of comfort and modern amenities, making it an ideal retreat for anyone looking to settle down in style.
With a generous 2,870 square feet of living space, this home is designed for both relaxation and entertainment. Enjoy cooking in the well-equipped kitchen featuring a gas range, gas stove top, and a dishwasher, while the convenience of a washer and dryer makes laundry day a breeze. The open layout allows for seamless flow between the living and dining areas, perfect for hosting gatherings with friends or enjoying a quiet evening at home.
Pet lovers will appreciate that both cats and dogs are welcome here, so your furry friends can enjoy the space just as much as you do. Additional highlights of this property include:
- French door refrigerator with 2 ice makers and plenty of space
- 2nd refrigerator in the garage
- Ring doorbell camera
- TV mount with HDMI and Ethernet cables
- Ethernet high speed switch
- Garbage disposal
- Microwave
Don’t miss the chance to make this beautiful house your new home! Schedule a showing starting November 12, 2025, and get ready to fall in love with everything this property has to offer.
Preferred lease duration is 1 year. This property is unfurnished. Owner is responsible for sewer and trash.
Security Deposit amount determined by the owner.
For each pet, there is a refundable security deposit of $200 and monthly fee of $35.
What your Resident Benefits Package (RBP) includes for $45/month?
- $250,000 in Personal Liability Protection
- $20,000 in Personal Belongings Protection
- Credit Booster for On-time Payments
- 24/7 Live Agent Support & Lifestyle Concierge
- Accidental Damage & Lockout Reimbursement Credits
- And So Much More

Map
- 5032 N Tempe St
- 5042 N Tempe St
- 5036 N Tempe St
- 5034 N Tempe St
- 22342 E 7th Place
- 22332 E 7th Place
- 22302 E 7th Place
- 22485 E 7th Place
- 22262 E 7th Place
- 702 N Shawnee St
- 22241 E 7th Place
- 722 N Shawnee St
- 730 N Shawnee St
- 780 N Tempe St
- 771 N Tibet St
- 732 N Shawnee St
- 784 N Tempe St
- 792 N Tempe St
- 794 N Tempe St
- 791 N Tibet St
- 762 N Rome St
- 22383 E 6th Ave
- 431 Picadilly Rd
- 340 N Addison Way
- 23583 E 3rd Place
- 23651 E 5th Dr
- 23614 E 5th Place
- 23622 E 3rd Place
- 23642 E 3rd Place
- 23652 E 3rd Place
- 23596 E 2nd Place
- 23646 E 2nd Place
- 23666 E 2nd Place
- 23624 E 2nd Place
- 23576 E 2nd Place
- 23584 E 2nd Place
- 23524 E 2nd Place
- 23494 E 2nd Place
- 22605 E 47th Ave
- 22625 E 47th Ave
