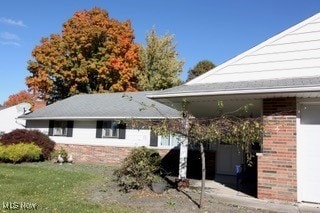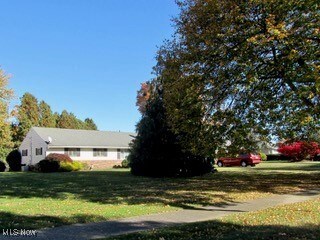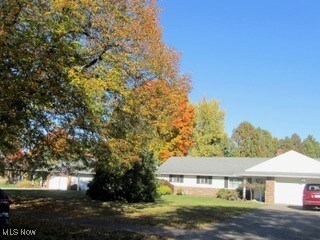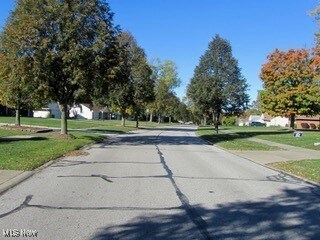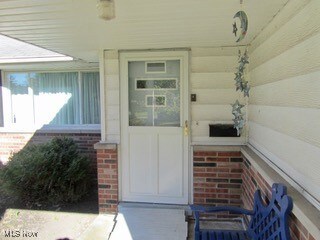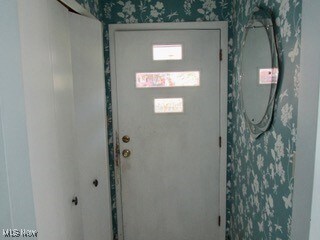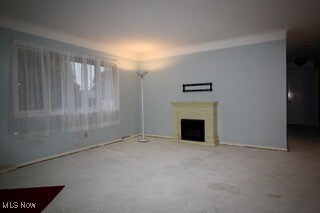
745 Radford Dr Cleveland, OH 44143
Highlights
- No HOA
- Front Porch
- Eat-In Kitchen
- Neighborhood Views
- 2 Car Attached Garage
- Dual Closets
About This Home
As of December 2024A diamond in the rough! This ranch style house in a lovely neighborhood in Richmond Hts is the perfect one floor option for downsizers, first time buyers and all those looking for an affordable alternative to renting or condo living. The home has been totally cleaned out and floors have been stripped and sealed and is waiting for the right buyer to add their preferred flooring and decor. Some features include: a private back yard that is fenced and ready for pets, a paneled family room/den with slider out to a paved patio for outdoor enjoyment, a spacous eat in kitchen with cook top range and wall oven, owner's bedroom with ensuite bathroom with shower and his and her closets, two additional bedrooms with small walk in closets, additional full bath with tub. This house is being sold AS IS and the owner will NOT make additional repairs or updates. However, a pre-sale inspection has been done and is available upon request to interested buyers. POS and Dye Test are also available upon request. Listing agent is related to sellers.
Last Agent to Sell the Property
Howard Hanna Brokerage Email: valerieschefft@howardhanna.com 216-272-7487 License #2019000832 Listed on: 10/25/2024

Last Buyer's Agent
Erika Jegede
Deleted Agent License #2007002847
Home Details
Home Type
- Single Family
Year Built
- Built in 1962
Lot Details
- 0.37 Acre Lot
- Level Lot
- Many Trees
- Back Yard Fenced and Front Yard
Parking
- 2 Car Attached Garage
- Front Facing Garage
- Garage Door Opener
- Driveway
Home Design
- Fixer Upper
- Brick Exterior Construction
- Slab Foundation
- Aluminum Siding
Interior Spaces
- 1,750 Sq Ft Home
- 1-Story Property
- Chandelier
- Decorative Fireplace
- Entrance Foyer
- Neighborhood Views
Kitchen
- Eat-In Kitchen
- Built-In Oven
- Range
- Dishwasher
- Laminate Countertops
- Disposal
Bedrooms and Bathrooms
- 3 Main Level Bedrooms
- Dual Closets
- Walk-In Closet
- 2.5 Bathrooms
Laundry
- Dryer
- Washer
Outdoor Features
- Patio
- Front Porch
Additional Features
- Accessible Approach with Ramp
- Forced Air Heating and Cooling System
Community Details
- No Home Owners Association
- Dnero Subdivision
Listing and Financial Details
- Assessor Parcel Number 662-28-049
Ownership History
Purchase Details
Home Financials for this Owner
Home Financials are based on the most recent Mortgage that was taken out on this home.Purchase Details
Home Financials for this Owner
Home Financials are based on the most recent Mortgage that was taken out on this home.Purchase Details
Home Financials for this Owner
Home Financials are based on the most recent Mortgage that was taken out on this home.Purchase Details
Purchase Details
Purchase Details
Purchase Details
Purchase Details
Similar Homes in the area
Home Values in the Area
Average Home Value in this Area
Purchase History
| Date | Type | Sale Price | Title Company |
|---|---|---|---|
| Warranty Deed | $162,200 | First Source Title | |
| Warranty Deed | $162,200 | First Source Title | |
| Warranty Deed | $112,000 | Barristers Title Agency | |
| Deed | $128,000 | -- | |
| Deed | $85,000 | -- | |
| Deed | -- | -- | |
| Deed | -- | -- | |
| Deed | -- | -- | |
| Deed | -- | -- |
Mortgage History
| Date | Status | Loan Amount | Loan Type |
|---|---|---|---|
| Open | $226,380 | Construction | |
| Closed | $226,380 | Construction | |
| Previous Owner | $106,400 | New Conventional | |
| Previous Owner | $30,000 | New Conventional |
Property History
| Date | Event | Price | Change | Sq Ft Price |
|---|---|---|---|---|
| 06/26/2025 06/26/25 | Pending | -- | -- | -- |
| 06/24/2025 06/24/25 | For Sale | $289,900 | 0.0% | -- |
| 06/13/2025 06/13/25 | Pending | -- | -- | -- |
| 06/06/2025 06/06/25 | Price Changed | $289,900 | -3.3% | -- |
| 05/01/2025 05/01/25 | For Sale | $299,900 | +84.9% | -- |
| 12/17/2024 12/17/24 | Sold | $162,200 | -14.6% | $93 / Sq Ft |
| 11/06/2024 11/06/24 | For Sale | $189,900 | 0.0% | $109 / Sq Ft |
| 10/30/2024 10/30/24 | Pending | -- | -- | -- |
| 10/25/2024 10/25/24 | For Sale | $189,900 | +69.6% | $109 / Sq Ft |
| 09/30/2014 09/30/14 | Sold | $112,000 | -13.8% | $64 / Sq Ft |
| 09/02/2014 09/02/14 | Pending | -- | -- | -- |
| 07/07/2014 07/07/14 | For Sale | $129,900 | -- | $74 / Sq Ft |
Tax History Compared to Growth
Tax History
| Year | Tax Paid | Tax Assessment Tax Assessment Total Assessment is a certain percentage of the fair market value that is determined by local assessors to be the total taxable value of land and additions on the property. | Land | Improvement |
|---|---|---|---|---|
| 2024 | $5,057 | $66,010 | $15,855 | $50,155 |
| 2023 | $4,845 | $51,980 | $11,100 | $40,880 |
| 2022 | $4,808 | $51,975 | $11,095 | $40,880 |
| 2021 | $4,786 | $51,980 | $11,100 | $40,880 |
| 2020 | $4,313 | $42,600 | $9,100 | $33,500 |
| 2019 | $4,249 | $121,700 | $26,000 | $95,700 |
| 2018 | $3,807 | $42,600 | $9,100 | $33,500 |
| 2017 | $3,874 | $36,860 | $8,090 | $28,770 |
| 2016 | $3,402 | $36,860 | $8,090 | $28,770 |
| 2015 | $2,768 | $36,860 | $8,090 | $28,770 |
| 2014 | $2,768 | $38,010 | $8,330 | $29,680 |
Agents Affiliated with this Home
-
B
Seller's Agent in 2025
Byron Weems
Howard Hanna
-
V
Seller's Agent in 2024
Valerie Schefft
Howard Hanna
-
E
Buyer's Agent in 2024
Erika Jegede
Deleted Agent
-
K
Seller's Agent in 2014
Kathy Siegel
Howard Hanna
-
M
Buyer's Agent in 2014
Milan Polacek
Howard Hanna
Map
Source: MLS Now (Howard Hanna)
MLS Number: 5079182
APN: 662-28-049
- 743 Kenbridge Dr
- 708 Radford Dr
- 706 Edgewood Rd
- 5284 Wilson Mills Rd
- 5271 Case Ave
- 519 Thackeray Trail
- 5485 Kenbridge Dr
- 5500 Wilson Mills Rd
- 5141 Austen Ln
- 5207 Stevenson St
- 0 Richmond Rd Unit 5078007
- V/L Bishop Rd
- 0 V L Case Ave
- 0 Loxley Dr
- V/L V L Case (Corner Lot) Ave
- 950 W Mill Dr
- 506 Richmond Rd
- 4919 Lindsey Ln
- 5679 Wilson Mills Rd
- 469 Richmond Rd
