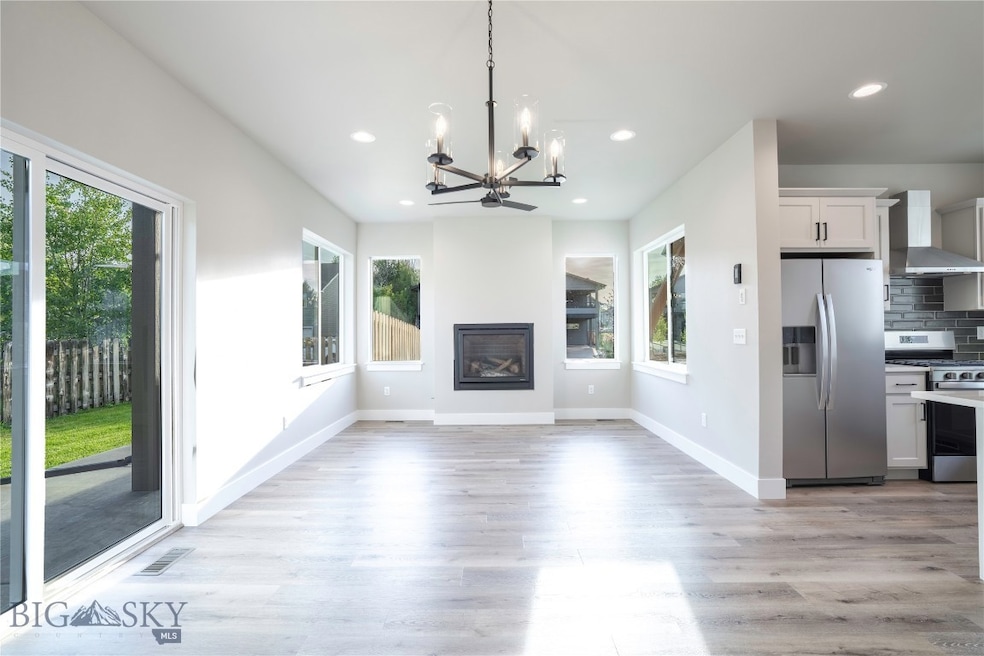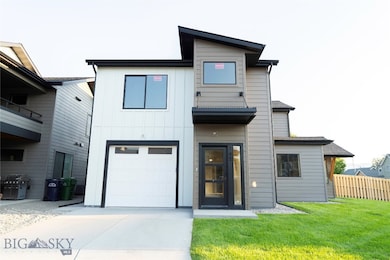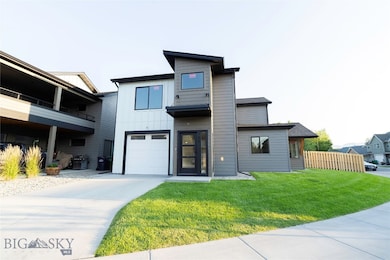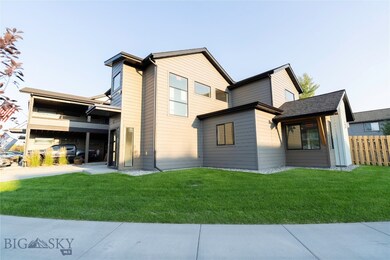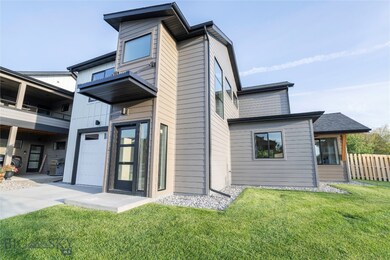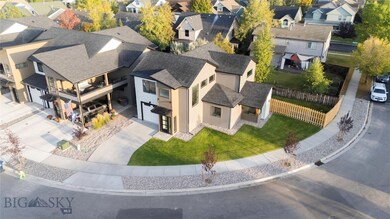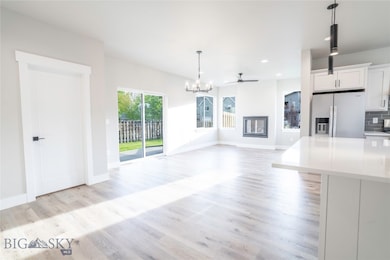745 Rogers Way Bozeman, MT 59718
North Bozeman NeighborhoodEstimated payment $3,793/month
Highlights
- New Construction
- Custom Home
- Wood Flooring
- Emily Dickinson School Rated A
- View of Trees or Woods
- 5-minute walk to Monkey Park
About This Home
Welcome home to this darling single-family residence that perfectly blends style, comfort, and functionality. With four bedrooms and three bathrooms, this thoughtfully designed home offers an amazing floor plan filled with natural light and modern touches throughout. Step inside to a bright and welcoming living space, anchored by a cozy gas fireplace—the perfect spot to gather on Montana evenings. The adorable kitchen is a true highlight, featuring a stylish tile backsplash, gas range with range hood, and smart design details that make cooking both beautiful and practical.
Upstairs and down, the layout flows seamlessly, offering plenty of room for entertaining, working from home, or hosting guests. With central A/C, you’ll stay comfortable year-round. Outside, enjoy the fully fenced backyard, ready for summer barbecues, play, or quiet evenings under the big Montana sky.
All of this in a fantastic Bozeman location, close to everything you love about town—trails, dining, schools, and mountain adventures. This is more than just a new build, it’s the beginning of your next chapter in Bozeman living.
Listing Agent
Coldwell Banker Distinctive Pr License #RBS-61590 Listed on: 09/24/2025

Open House Schedule
-
Sunday, November 16, 20251:00 to 2:30 pm11/16/2025 1:00:00 PM +00:0011/16/2025 2:30:00 PM +00:00Add to Calendar
Home Details
Home Type
- Single Family
Est. Annual Taxes
- $1,409
Year Built
- Built in 2025 | New Construction
Lot Details
- 4,791 Sq Ft Lot
- South Facing Home
- Perimeter Fence
- Landscaped
- Sprinkler System
- Lawn
- Zoning described as CALL - Call Listing Agent for Details
HOA Fees
- $65 Monthly HOA Fees
Parking
- 1 Car Attached Garage
- Garage Door Opener
Property Views
- Woods
- Mountain
Home Design
- Custom Home
- Shingle Roof
- Asphalt Roof
- Metal Roof
- Metal Siding
- Hardboard
Interior Spaces
- 1,977 Sq Ft Home
- 2-Story Property
- Ceiling Fan
- Gas Fireplace
- Living Room
- Dining Room
- Crawl Space
- Fire and Smoke Detector
- Laundry Room
Kitchen
- Range
- Dishwasher
- Disposal
Flooring
- Wood
- Partially Carpeted
- Tile
- Vinyl
Bedrooms and Bathrooms
- 4 Bedrooms
- Walk-In Closet
Outdoor Features
- Covered Patio or Porch
Utilities
- Forced Air Heating and Cooling System
- Heating System Uses Natural Gas
Community Details
- Built by DC Construction
- Annie Subdivision
Listing and Financial Details
- Assessor Parcel Number RGG86535
Map
Home Values in the Area
Average Home Value in this Area
Property History
| Date | Event | Price | List to Sale | Price per Sq Ft |
|---|---|---|---|---|
| 09/24/2025 09/24/25 | For Sale | $685,000 | -- | $346 / Sq Ft |
Source: Big Sky Country MLS
MLS Number: 405333
- 740 Rogers Way Unit C
- 740 Rogers Way Unit B
- 740 Rogers Way Unit A
- 748 Rogers Way
- 510 N 23rd Ave
- 894 Rogers Way
- 2400 Durston Rd Unit 15
- 420 N 22nd Ave
- 2619 Annie St
- 928 Mountain Ash Ave
- 362 Chase Way Unit A
- 323 N 20th Ave
- 911 N Aster Ave
- TBD N 19th Ave
- 402 & 404 N 19th Ave
- 318 & 320 N 19th
- 403 N 18th Ave
- 2366 W Beall St Unit 1
- 917 N 17th Ave Unit 3
- 226 Peter Place Unit A-D
- 603 Emily Dr
- 476 Enterprise Blvd Unit 119
- 476 Enterprise Blvd Unit 210
- 109 Meghans Way Unit ID1292394P
- 46 Locomotive Loop Unit ID1292385P
- 806 N 15th Ave
- 1016 N 15th Ave
- 1624 W Babcock St
- 2942 W Babcock St Unit ID1339978P
- 2942 W Babcock St Unit ID1339966P
- 2942 W Babcock St Unit ID1339969P
- 2235 Tschache Ln
- 1810 N 25th Ave
- 1711 W Koch St Unit Cedarwinds #34
- 2931 Autumn Grove St
- 2405 W College St
- 2019-2123 W College Ave
- 1223 N 8th Ave
- 605 N 7th Ave Unit 301
- 818 W Babcock St
