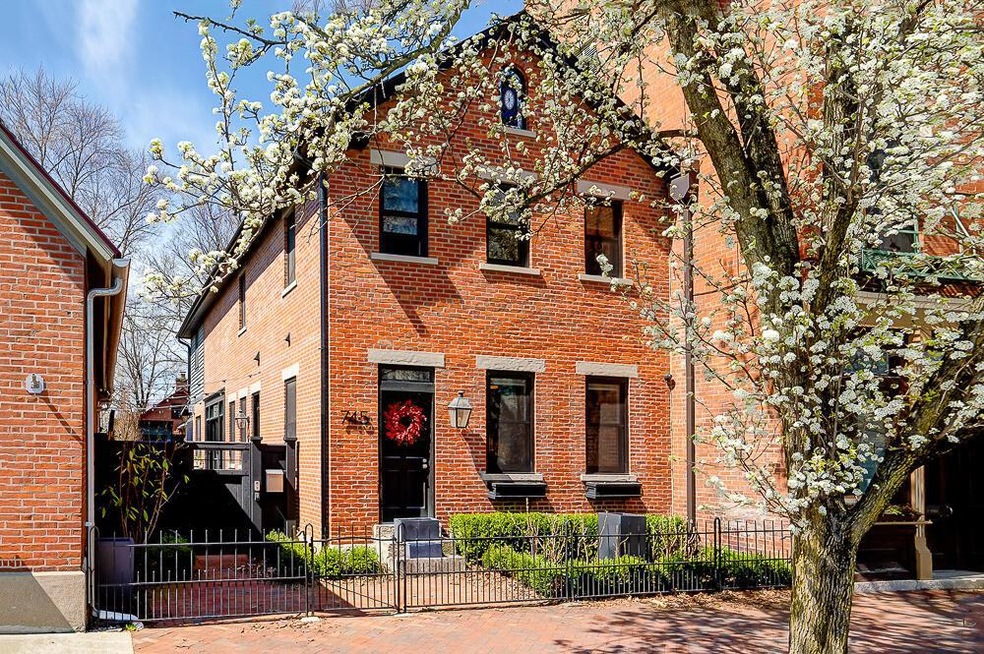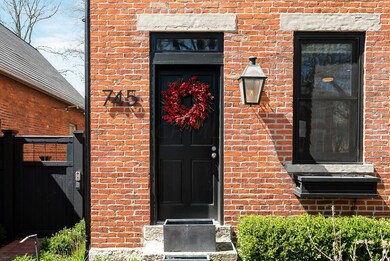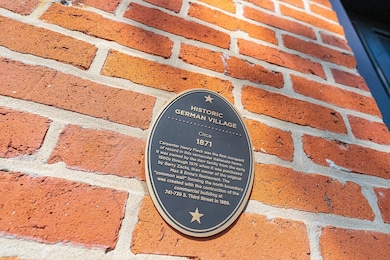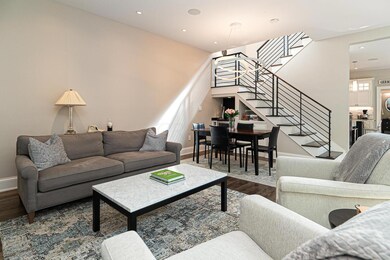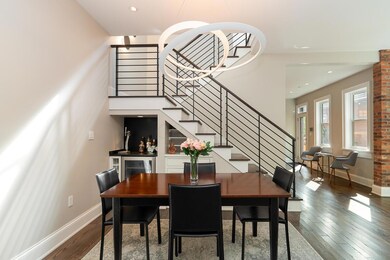
745 S 3rd St Columbus, OH 43206
German Village NeighborhoodHighlights
- Bonus Room
- In-Law or Guest Suite
- Home Security System
- Fenced Yard
- Patio
- Shed
About This Home
As of October 2021EXTREME attention to detail! $575K+ complete 2018 interior/exterior renovation designed by UrbanOrder & constructed by Sullivan Builders! Square footage added to expand the home to 3 bed/3 full bath. Custom enclosed outdoor patio provides additional living space. Open concept floorplan is enhanced w/floor to ceiling windows/doors to create an indoor/outdoor living experience w/abundant natural light. Whole house automation system manages security, cameras, audio/video, sprinklers & front gate access via touchscreen panels or phone. Elite interior AND exterior kitchens with $35K+ in appliances. Solid infrastructure w/new roof, wood windows/doors, HVAC (2012), foundation reinforcement & ample storage space in basement. **See A2A remarks & attached Features list for full description**
Co-Listed By
Susie Pattison
HER, REALTORS
Home Details
Home Type
- Single Family
Est. Annual Taxes
- $9,656
Year Built
- Built in 1900
Lot Details
- 2,614 Sq Ft Lot
- Fenced Yard
- Fenced
- Irrigation
Parking
- On-Street Parking
Home Design
- Brick Exterior Construction
- Stone Foundation
Interior Spaces
- 2,240 Sq Ft Home
- 2-Story Property
- Gas Log Fireplace
- Insulated Windows
- Family Room
- Bonus Room
- Carpet
- Partial Basement
- Home Security System
- Laundry on upper level
Kitchen
- Gas Range
- Microwave
- Dishwasher
- Instant Hot Water
Bedrooms and Bathrooms
- In-Law or Guest Suite
Outdoor Features
- Patio
- Shed
- Storage Shed
Utilities
- Forced Air Heating and Cooling System
- Heating System Uses Gas
Listing and Financial Details
- Home warranty included in the sale of the property
- Assessor Parcel Number 010-025564
Ownership History
Purchase Details
Home Financials for this Owner
Home Financials are based on the most recent Mortgage that was taken out on this home.Purchase Details
Home Financials for this Owner
Home Financials are based on the most recent Mortgage that was taken out on this home.Purchase Details
Home Financials for this Owner
Home Financials are based on the most recent Mortgage that was taken out on this home.Purchase Details
Home Financials for this Owner
Home Financials are based on the most recent Mortgage that was taken out on this home.Purchase Details
Home Financials for this Owner
Home Financials are based on the most recent Mortgage that was taken out on this home.Purchase Details
Purchase Details
Home Financials for this Owner
Home Financials are based on the most recent Mortgage that was taken out on this home.Purchase Details
Similar Homes in Columbus, OH
Home Values in the Area
Average Home Value in this Area
Purchase History
| Date | Type | Sale Price | Title Company |
|---|---|---|---|
| Survivorship Deed | $825,000 | Crown Search Services Ltd | |
| Interfamily Deed Transfer | -- | Peak Title | |
| Interfamily Deed Transfer | -- | Peak Title | |
| Warranty Deed | $260,000 | None Available | |
| Warranty Deed | $240,000 | Amerititle | |
| Survivorship Deed | $245,000 | Amerititle | |
| Warranty Deed | $179,000 | Chicago Title West | |
| Deed | $125,000 | -- | |
| Deed | $98,000 | -- |
Mortgage History
| Date | Status | Loan Amount | Loan Type |
|---|---|---|---|
| Open | $741,675 | New Conventional | |
| Closed | $89,800 | Credit Line Revolving | |
| Closed | $580,000 | Adjustable Rate Mortgage/ARM | |
| Closed | $295,000 | Unknown | |
| Closed | $208,000 | Purchase Money Mortgage | |
| Previous Owner | $194,500 | Unknown | |
| Previous Owner | $192,000 | Purchase Money Mortgage | |
| Previous Owner | $150,000 | Unknown | |
| Previous Owner | $145,500 | Purchase Money Mortgage | |
| Previous Owner | $193,000 | Unknown | |
| Previous Owner | $193,471 | FHA | |
| Previous Owner | $25,331 | Unknown | |
| Previous Owner | $100,000 | New Conventional |
Property History
| Date | Event | Price | Change | Sq Ft Price |
|---|---|---|---|---|
| 03/27/2025 03/27/25 | Off Market | $260,000 | -- | -- |
| 10/22/2021 10/22/21 | Sold | $825,000 | +3.1% | $368 / Sq Ft |
| 09/09/2021 09/09/21 | For Sale | $799,900 | 0.0% | $357 / Sq Ft |
| 06/16/2020 06/16/20 | Rented | $4,750 | 0.0% | -- |
| 06/16/2020 06/16/20 | For Rent | $4,750 | 0.0% | -- |
| 10/29/2012 10/29/12 | Sold | $260,000 | -11.9% | $131 / Sq Ft |
| 09/29/2012 09/29/12 | Pending | -- | -- | -- |
| 04/18/2011 04/18/11 | For Sale | $295,000 | -- | $149 / Sq Ft |
Tax History Compared to Growth
Tax History
| Year | Tax Paid | Tax Assessment Tax Assessment Total Assessment is a certain percentage of the fair market value that is determined by local assessors to be the total taxable value of land and additions on the property. | Land | Improvement |
|---|---|---|---|---|
| 2024 | $10,129 | $225,690 | $96,780 | $128,910 |
| 2023 | $9,999 | $225,690 | $96,780 | $128,910 |
| 2022 | $9,627 | $185,610 | $38,150 | $147,460 |
| 2021 | $9,644 | $185,610 | $38,150 | $147,460 |
| 2020 | $9,656 | $185,610 | $38,150 | $147,460 |
| 2019 | $9,757 | $160,830 | $33,180 | $127,650 |
| 2018 | $7,615 | $160,830 | $33,180 | $127,650 |
| 2017 | $9,489 | $156,520 | $33,180 | $123,340 |
| 2016 | $6,051 | $91,350 | $27,300 | $64,050 |
| 2015 | $5,493 | $91,350 | $27,300 | $64,050 |
| 2014 | $5,507 | $91,350 | $27,300 | $64,050 |
| 2013 | $2,587 | $87,010 | $26,005 | $61,005 |
Agents Affiliated with this Home
-
Jeff Ruff

Seller's Agent in 2021
Jeff Ruff
Cutler Real Estate
(614) 325-0022
142 in this area
876 Total Sales
-
S
Seller Co-Listing Agent in 2021
Susie Pattison
HER, REALTORS
-
Larry Rosen

Buyer's Agent in 2021
Larry Rosen
List
(614) 224-5478
3 in this area
17 Total Sales
-
N
Buyer's Agent in 2020
NON MEMBER
NON MEMBER OFFICE
-
E
Seller's Agent in 2012
Edward Merkle
Ned Merkle & Company
Map
Source: Columbus and Central Ohio Regional MLS
MLS Number: 221035139
APN: 010-025564
- 717 S 3rd St
- 117 E Frankfort St
- 702 City Park Ave
- 33 E Frankfort St
- 133 E Sycamore St
- 834 S Lazelle St
- 843 City Park Ave
- 145 E Sycamore St
- 652 Mohawk St
- 866 S Lazelle St
- 610 City Park Ave
- 882 S 3rd St
- 738-740 S 5th St
- 649 S 5th St
- 754 S Front St
- 688 S 5th St
- 36 W Kossuth St Unit 36
- 873 S Pearl St
- 601 City Park Ave Unit 1, 2, 3, &4
- 874 S High St
