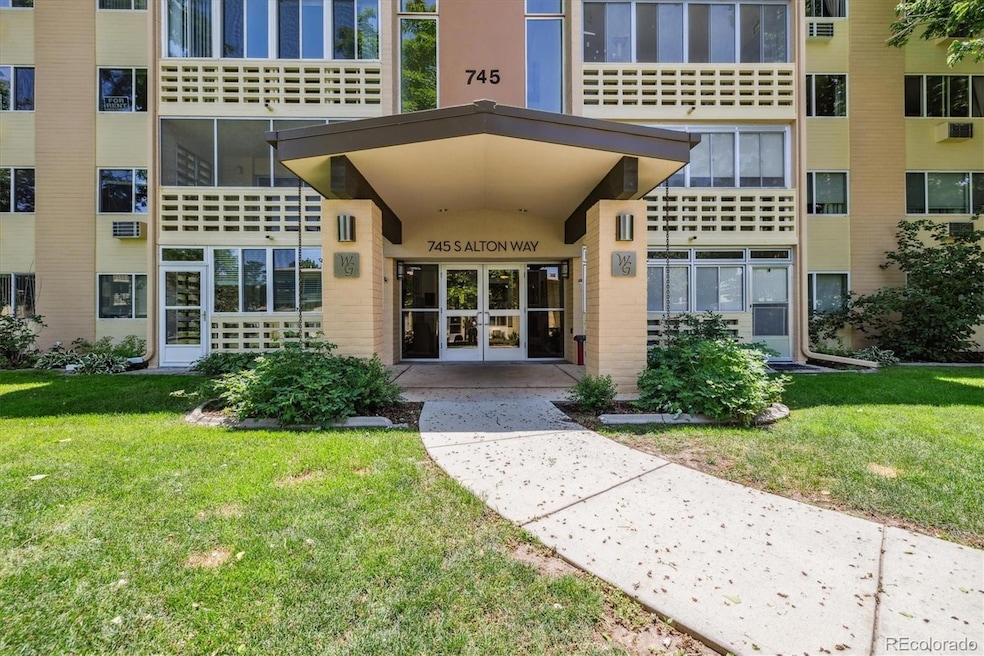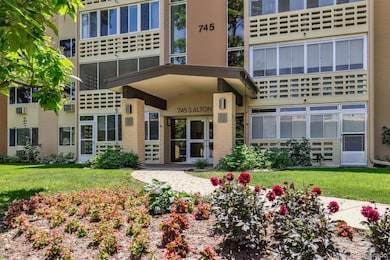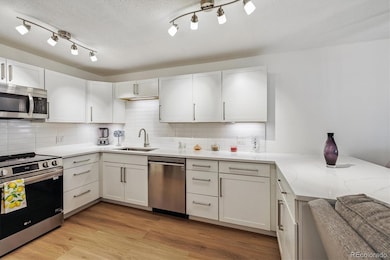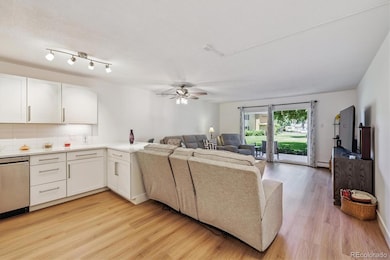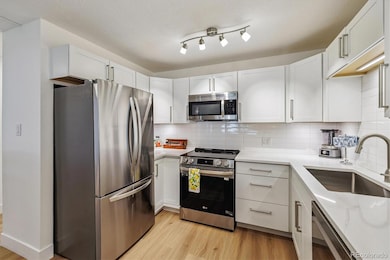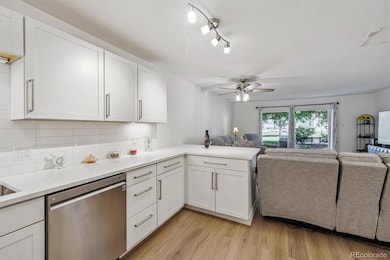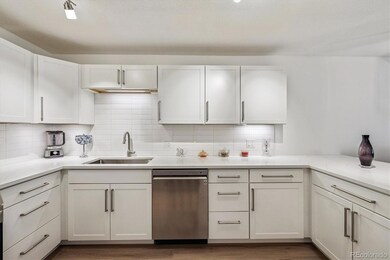745 S Alton Way Unit 11A Denver, CO 80247
Windsor NeighborhoodEstimated payment $1,896/month
Highlights
- Golf Course Community
- 24-Hour Security
- Active Adult
- Fitness Center
- Private Pool
- Mountain View
About This Home
NEW PRICE! A rare opportunity to own a turnkey home that comes fully furnished. NEW FURNITURE as seen in the photos and everything you need for your new start is included from utensils to cookware in your NEW kitchen and linens in your SPA-like bathroom. YOU DO NOTHING BUT START PACKING YOUR CLOTHES. Welcome to your dream ground floor condo. This stunning unit offers walk-out access onto an open patio where you can enjoy breathtaking views of the landscaped courtyard, lush trees, and green grasses. Just steps away from Highline Canal walking trail! Step inside and experience the perfect blend of comfort and style. The entire condo has been adorned with brand new COREtec Luxury Vinyl Tile (LVT) flooring, providing a modern and durable foundation for every room. The kitchen is a chef's delight, featuring sleek quartz countertops, shaker-style white cabinets, and a timeless subway tile backsplash. The brushed nickel hardware throughout adds a touch of elegance, complementing the kitchen's aesthetic seamlessly. State-of-the-art LG appliances ensure both form and function, while undercabinet lighting illuminates your culinary endeavors. The attention to detail extends to every corner of this home, with new single-panel shaker-style doors with brushed nickel hardware, elevating the overall design. The bathroom has undergone a stunning transformation with a new vanity, a beautifully tiled shower surround, and all new hardware, faucets, and lighting for a spa-like experience. Enjoy the convenience of parking with your garage space close to the building entrance. Experience all that Windsor Gardens has to offer with amenities that include a 9-hole, par 3 golf course, restaurant, indoor/outdoor pools, spa, fitness center, classes and much more! The HOA includes capital reserves, TAXES, HEAT, WATER, sewer, trash removal, along with 24-hour Security. You won't find a more affordable community in all Denver!
Listing Agent
Optimum Real Estate Brokerage Email: gm1realestate@gmail.com License #40003575 Listed on: 06/28/2025
Property Details
Home Type
- Condominium
Est. Annual Taxes
- $717
Year Built
- Built in 1967 | Remodeled
Lot Details
- End Unit
- 1 Common Wall
- Northwest Facing Home
- Landscaped
HOA Fees
- $544 Monthly HOA Fees
Parking
- 1 Car Garage
Home Design
- Contemporary Architecture
- Entry on the 1st floor
- Rolled or Hot Mop Roof
- Concrete Block And Stucco Construction
- Concrete Perimeter Foundation
Interior Spaces
- 870 Sq Ft Home
- 1-Story Property
- Ceiling Fan
- Double Pane Windows
- Living Room
- Laminate Flooring
- Mountain Views
Kitchen
- Eat-In Kitchen
- Oven
- Range
- Microwave
- Dishwasher
- Granite Countertops
- Disposal
Bedrooms and Bathrooms
- 2 Main Level Bedrooms
- 1 Full Bathroom
Home Security
Outdoor Features
- Private Pool
- Deck
- Covered Patio or Porch
Schools
- Place Bridge Academy Elementary And Middle School
- George Washington High School
Utilities
- Mini Split Air Conditioners
- Baseboard Heating
- 110 Volts
- Water Heater
- Cable TV Available
Additional Features
- Smoke Free Home
- Ground Level
Listing and Financial Details
- Exclusions: All personal property and furniture that is not included in the sale.
- Assessor Parcel Number 6153-05-807
Community Details
Overview
- Active Adult
- Windsor Gardens Association, Phone Number (303) 364-7485
- Mid-Rise Condominium
- Windsor Gardens Community
- Windsor Gardens Subdivision
Amenities
- Clubhouse
- Coin Laundry
- Elevator
Recreation
- Golf Course Community
- Fitness Center
- Community Pool
- Community Spa
Pet Policy
- Dogs and Cats Allowed
Security
- 24-Hour Security
- Resident Manager or Management On Site
- Carbon Monoxide Detectors
- Fire and Smoke Detector
Map
Home Values in the Area
Average Home Value in this Area
Tax History
| Year | Tax Paid | Tax Assessment Tax Assessment Total Assessment is a certain percentage of the fair market value that is determined by local assessors to be the total taxable value of land and additions on the property. | Land | Improvement |
|---|---|---|---|---|
| 2024 | $717 | $9,050 | $190 | $8,860 |
| 2023 | $701 | $9,050 | $190 | $8,860 |
| 2022 | $801 | $10,070 | $190 | $9,880 |
| 2021 | $774 | $10,370 | $200 | $10,170 |
| 2020 | $771 | $10,390 | $1,320 | $9,070 |
| 2019 | $749 | $10,390 | $1,320 | $9,070 |
| 2018 | $668 | $8,640 | $200 | $8,440 |
| 2017 | $666 | $8,640 | $200 | $8,440 |
| 2016 | $533 | $6,530 | $820 | $5,710 |
| 2015 | $510 | $6,530 | $820 | $5,710 |
| 2014 | $360 | $4,330 | $1,027 | $3,303 |
Property History
| Date | Event | Price | List to Sale | Price per Sq Ft | Prior Sale |
|---|---|---|---|---|---|
| 09/27/2025 09/27/25 | Price Changed | $245,000 | -3.9% | $282 / Sq Ft | |
| 06/28/2025 06/28/25 | For Sale | $255,000 | +1.4% | $293 / Sq Ft | |
| 01/25/2024 01/25/24 | Sold | $251,500 | -1.4% | $289 / Sq Ft | View Prior Sale |
| 01/10/2024 01/10/24 | Pending | -- | -- | -- | |
| 12/14/2023 12/14/23 | For Sale | $255,000 | -- | $293 / Sq Ft |
Purchase History
| Date | Type | Sale Price | Title Company |
|---|---|---|---|
| Special Warranty Deed | $251,500 | Land Title | |
| Special Warranty Deed | $130,000 | Land Title | |
| Warranty Deed | $76,000 | Heritage Title | |
| Quit Claim Deed | -- | None Available | |
| Quit Claim Deed | -- | None Available | |
| Interfamily Deed Transfer | -- | -- | |
| Interfamily Deed Transfer | -- | -- |
Source: REcolorado®
MLS Number: 6453816
APN: 6153-05-807
- 755 S Alton Way Unit 12C
- 755 S Alton Way Unit 9D
- 765 S Alton Way Unit 6B
- 705 S Alton Way Unit 4D
- 740 S Alton Way Unit 2B
- 695 S Alton Way Unit 5A
- 715 S Alton Way Unit 5D
- 715 S Alton Way Unit 5A
- 695 S Alton Way Unit 9C
- 725 S Alton Way Unit 4D
- 725 S Alton Way Unit 7D
- 695 S Alton Way Unit 1C
- 795 S Alton Way Unit 5D
- 795 S Alton Way Unit 11C
- 725 S Clinton St Unit 2B
- 725 S Clinton St Unit 13B
- 775 S Alton Way Unit 4A
- 775 S Alton Way Unit 6C
- 775 S Alton Way Unit 3C
- 775 S Alton Way Unit 1C
- 755 S Alton Way Unit 12C
- 675 S Clinton St Unit 10A
- 675 S Alton Way Unit 1D
- 9340 E Center Ave Unit 6B
- 750 S Clinton St Unit 12D
- 9180 E Center Ave Unit 4D
- 635 S Alton Way Unit 9-D
- 615 S Alton Way Unit 1C
- 1101 S Yosemite Way
- 600 S Dayton St
- 585 S Alton Way Unit 6D
- 9655 E Center Ave Unit 5A
- 8850 E Mississippi Ave
- 9501 E Alabama Cir
- 1250 S Dayton Ct
- 8300 Fairmount Dr
- 9099 E Mississippi Ave
- 9896 E Louisiana Dr
- 800 S Valentia St
- 10150 E Virginia Ave Unit 6-206
