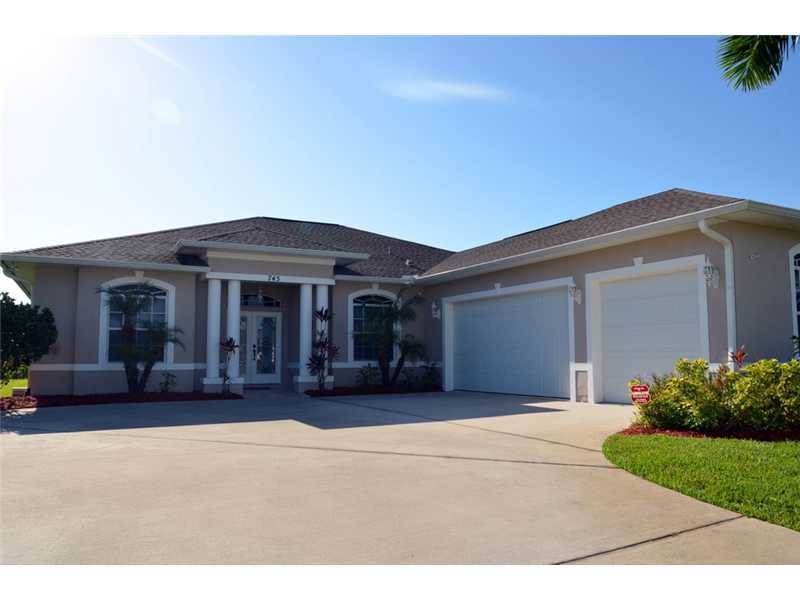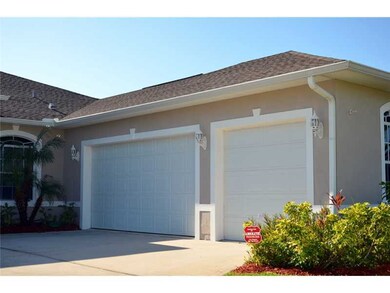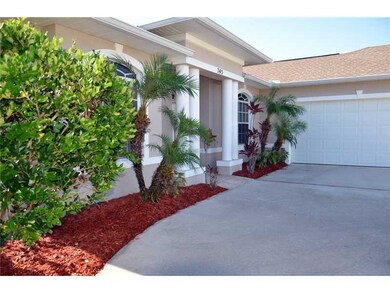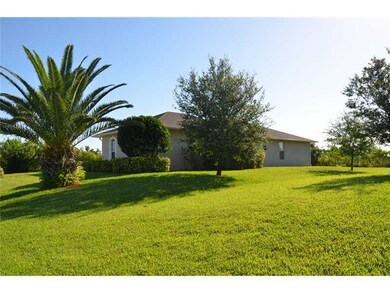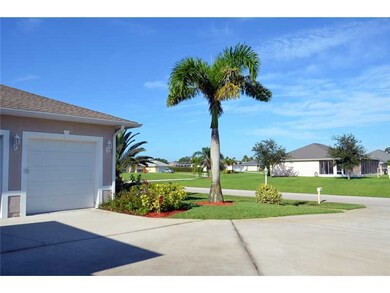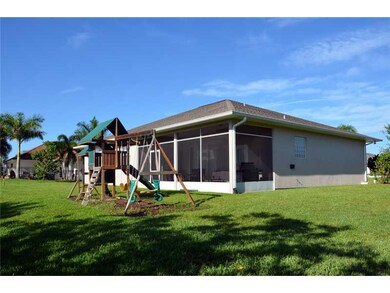
745 S Easy St Sebastian, FL 32958
3
Beds
2
Baths
2,052
Sq Ft
0.89
Acres
Highlights
- Views of Preserve
- Attic
- 3 Car Detached Garage
- Sebastian Elementary School Rated 9+
- High Ceiling
- Enclosed patio or porch
About This Home
As of November 2017Amazing custom builders home in desirable Collier Creek. Home backs up to preserve area for tons of privacy. Custom kitchen has granite counters and opens to a family room. Office area is a plus. Recently repainted. A must see. Low HOA fees.
Home Details
Home Type
- Single Family
Est. Annual Taxes
- $2,593
Year Built
- Built in 2006
Lot Details
- West Facing Home
- Sprinkler System
Parking
- 3 Car Detached Garage
- Garage Door Opener
- Driveway
Home Design
- Shingle Roof
Interior Spaces
- 1-Story Property
- Crown Molding
- High Ceiling
- French Doors
- Sliding Doors
- Tile Flooring
- Views of Preserve
- Pull Down Stairs to Attic
- Fire and Smoke Detector
- Laundry in unit
Kitchen
- Range
- Microwave
- Dishwasher
- Disposal
Bedrooms and Bathrooms
- 3 Bedrooms
- Split Bedroom Floorplan
- Closet Cabinetry
- Walk-In Closet
- 2 Full Bathrooms
Outdoor Features
- Enclosed patio or porch
Utilities
- Central Heating and Cooling System
- Well
- Electric Water Heater
- Septic Tank
Community Details
- Collier Creek Subdivision
Listing and Financial Details
- Tax Lot 9
- Assessor Parcel Number 31391800009000900009.0
Ownership History
Date
Name
Owned For
Owner Type
Purchase Details
Listed on
Jul 26, 2017
Closed on
Nov 9, 2017
Sold by
Mccormick Michael A and Mccormick Diane E
Bought by
Foley Christopher T and Drinkwater Joanna A
Buyer's Agent
John Walker
One Sotheby's Int'l Realty
List Price
$399,999
Sold Price
$380,000
Premium/Discount to List
-$19,999
-5%
Total Days on Market
341
Current Estimated Value
Home Financials for this Owner
Home Financials are based on the most recent Mortgage that was taken out on this home.
Estimated Appreciation
$246,738
Purchase Details
Listed on
Jul 8, 2014
Closed on
Jul 15, 2015
Sold by
Qizilbash Ali A and Qizilbash Zahida B
Bought by
Mccormick Michael A and Mccormick Diane E
Seller's Agent
Laura Petersen
RE/MAX Crown Realty
List Price
$345,000
Sold Price
$270,000
Premium/Discount to List
-$75,000
-21.74%
Home Financials for this Owner
Home Financials are based on the most recent Mortgage that was taken out on this home.
Avg. Annual Appreciation
15.73%
Purchase Details
Closed on
Nov 20, 2007
Sold by
Construction Engineering & Management Co
Bought by
Qizilbash Ali A and Qizilbash Zahida B
Home Financials for this Owner
Home Financials are based on the most recent Mortgage that was taken out on this home.
Original Mortgage
$200,000
Interest Rate
6.32%
Mortgage Type
Purchase Money Mortgage
Purchase Details
Closed on
May 9, 2005
Sold by
Murrelle William H and Murrelle Mary T
Bought by
Construction Engineering & Mgmt Co Inc
Home Financials for this Owner
Home Financials are based on the most recent Mortgage that was taken out on this home.
Original Mortgage
$250,000
Interest Rate
5.5%
Mortgage Type
Fannie Mae Freddie Mac
Purchase Details
Closed on
Oct 3, 2003
Sold by
Illegible
Bought by
Murrelle William H and Murrelle Mary T
Map
Create a Home Valuation Report for This Property
The Home Valuation Report is an in-depth analysis detailing your home's value as well as a comparison with similar homes in the area
Similar Homes in Sebastian, FL
Home Values in the Area
Average Home Value in this Area
Purchase History
| Date | Type | Sale Price | Title Company |
|---|---|---|---|
| Warranty Deed | $380,000 | Riomar Title Llc | |
| Warranty Deed | $270,000 | Paradise Title Llc | |
| Warranty Deed | $250,000 | Paradise Title Llc | |
| Warranty Deed | $154,000 | Professional Title | |
| Warranty Deed | $62,000 | -- |
Source: Public Records
Mortgage History
| Date | Status | Loan Amount | Loan Type |
|---|---|---|---|
| Previous Owner | $221,970 | New Conventional | |
| Previous Owner | $232,500 | Unknown | |
| Previous Owner | $200,000 | Purchase Money Mortgage | |
| Previous Owner | $250,000 | Fannie Mae Freddie Mac |
Source: Public Records
Property History
| Date | Event | Price | Change | Sq Ft Price |
|---|---|---|---|---|
| 11/15/2017 11/15/17 | Sold | $380,000 | -5.0% | $185 / Sq Ft |
| 10/16/2017 10/16/17 | Pending | -- | -- | -- |
| 07/26/2017 07/26/17 | For Sale | $399,999 | +48.1% | $195 / Sq Ft |
| 07/15/2015 07/15/15 | Sold | $270,000 | -21.7% | $132 / Sq Ft |
| 06/15/2015 06/15/15 | Pending | -- | -- | -- |
| 07/08/2014 07/08/14 | For Sale | $345,000 | -- | $168 / Sq Ft |
Source: REALTORS® Association of Indian River County
Tax History
| Year | Tax Paid | Tax Assessment Tax Assessment Total Assessment is a certain percentage of the fair market value that is determined by local assessors to be the total taxable value of land and additions on the property. | Land | Improvement |
|---|---|---|---|---|
| 2024 | $5,310 | $375,517 | -- | -- |
| 2023 | $5,310 | $354,304 | $0 | $0 |
| 2022 | $5,079 | $343,985 | $0 | $0 |
| 2021 | $5,088 | $333,966 | $0 | $0 |
| 2020 | $5,110 | $329,355 | $0 | $0 |
| 2019 | $5,052 | $321,950 | $72,250 | $249,700 |
| 2018 | $5,088 | $316,121 | $63,750 | $252,371 |
| 2017 | $4,149 | $259,979 | $0 | $0 |
| 2016 | $3,686 | $228,480 | $0 | $0 |
| 2015 | $3,077 | $189,570 | $0 | $0 |
| 2014 | $2,998 | $188,070 | $0 | $0 |
Source: Public Records
Source: REALTORS® Association of Indian River County
MLS Number: 147720
APN: 31-39-18-00009-0009-00009.0
Nearby Homes
