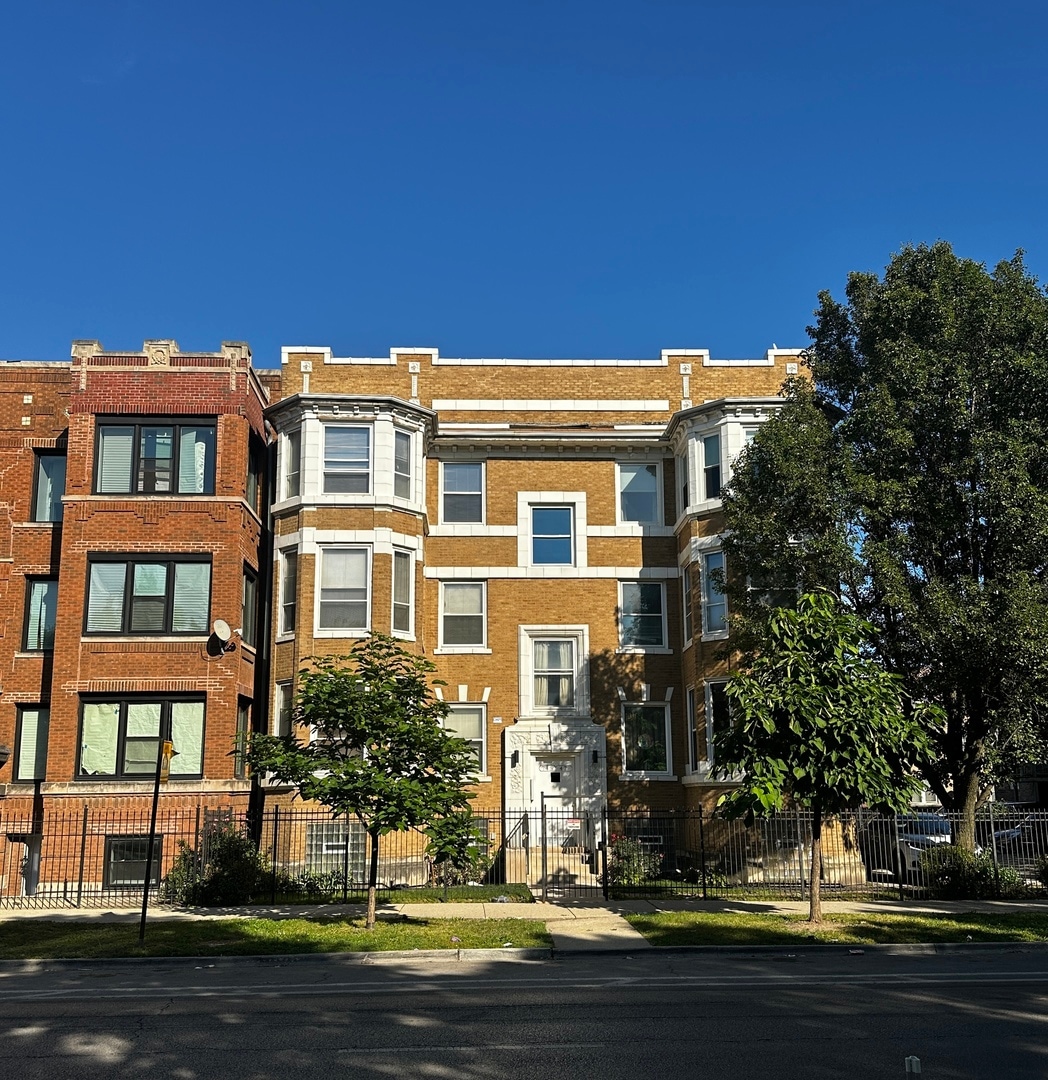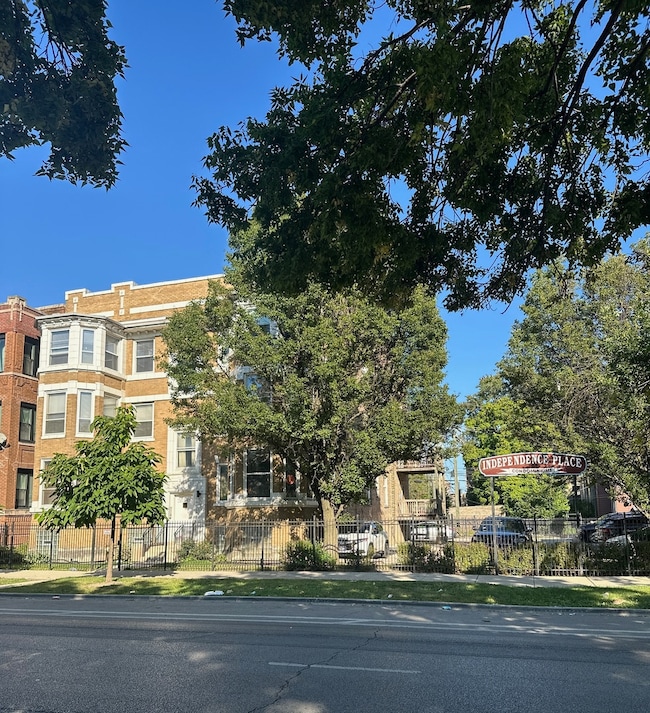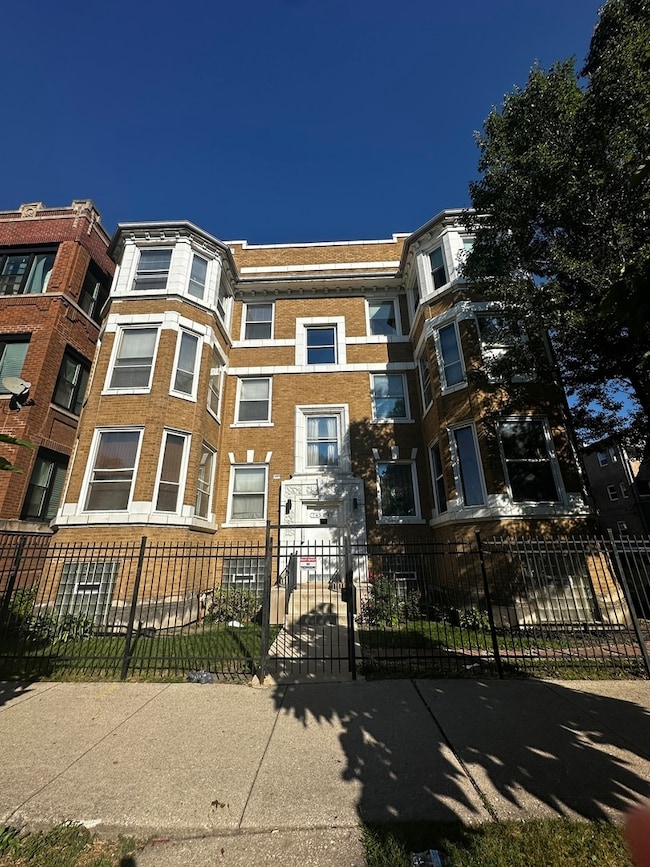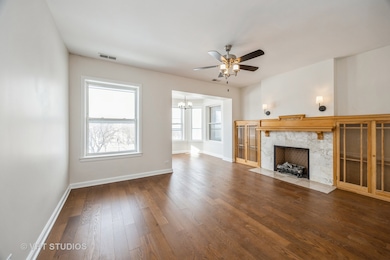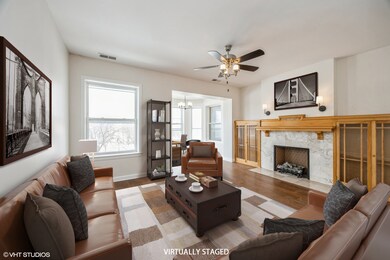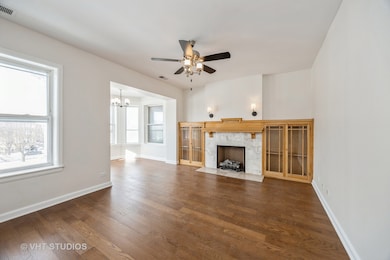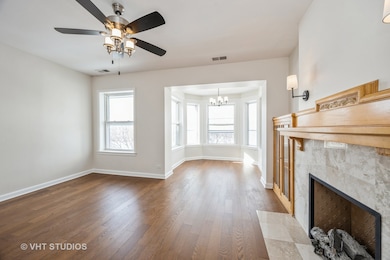745 S Independence Blvd Unit 3 Chicago, IL 60624
Homan Square NeighborhoodEstimated payment $1,510/month
Highlights
- Penthouse
- Wood Flooring
- Granite Countertops
- Deck
- End Unit
- 4-minute walk to Boler (Leo Roscoe Sr.) Park
About This Home
-------SELLER WILL CREDIT THE BUYER 6 MONTHS OF HOA ASSESSMENTS AT CLOSING!!--------------------------------- STUNNING Top-Floor residence positioned perfectly along one of the area's most scenic boulevards! This elegant home features a brand-new kitchen with high-end cabinetry, granite countertops, and an east-facing layout that welcomes glorious morning sunlight. The spacious kitchen flows into a dining or family room area, complete with patio doors leading to a large private deck with direct views of the magnificent Chicago skyline. The luxury bathroom showcases marble tile finishes, while wide-plank hardwood flooring runs throughout the unit. A cozy gas fireplace with a wood mantle and built-in glass-door shelving creates a warm focal point. Enjoy a bright and airy den surrounded by west-facing windows, offering calming sunset views over a beautiful, tree-lined boulevard. Additional highlights include: In-unit laundry hook-ups (plus free shared laundry in the basement), Deeded, secure parking spot included. Private storage space included. SPECIAL FINANCING available! Don't miss this unique opportunity-contact me today for more details!
Listing Agent
@properties Christie?s International Real Estate License #471016795 Listed on: 10/16/2025

Property Details
Home Type
- Condominium
Est. Annual Taxes
- $1,148
Year Renovated
- 2025
Lot Details
- End Unit
- Additional Parcels
HOA Fees
- $281 Monthly HOA Fees
Home Design
- Penthouse
- Entry on the 3rd floor
- Brick Exterior Construction
- Stone Siding
- Concrete Perimeter Foundation
Interior Spaces
- 1,500 Sq Ft Home
- 3-Story Property
- Built-In Features
- Ceiling Fan
- Gas Log Fireplace
- Living Room with Fireplace
- Family or Dining Combination
- Den
- Storage
- Wood Flooring
- Basement Fills Entire Space Under The House
- Property Views
Kitchen
- Range
- Microwave
- Dishwasher
- Stainless Steel Appliances
- Granite Countertops
Bedrooms and Bathrooms
- 2 Bedrooms
- 2 Potential Bedrooms
- 1 Full Bathroom
Laundry
- Laundry Room
- Laundry in multiple locations
- Washer and Dryer Hookup
Parking
- 1 Parking Space
- Alley Access
- Secured Garage or Parking
- Additional Parking
- Parking Lot
- Parking Included in Price
- Assigned Parking
Outdoor Features
- Deck
- Porch
Utilities
- Central Air
- Heating System Uses Natural Gas
- Lake Michigan Water
Listing and Financial Details
- Homeowner Tax Exemptions
Community Details
Overview
- Association fees include water, insurance, exterior maintenance, lawn care, scavenger, snow removal
- 6 Units
- Makema Adkins Association, Phone Number (773) 536-9451
- Low-Rise Condominium
- Property managed by Deen Association Management
Amenities
- Laundry Facilities
- Community Storage Space
Pet Policy
- Pets up to 30 lbs
- Limit on the number of pets
- Pet Size Limit
- Dogs and Cats Allowed
Security
- Resident Manager or Management On Site
- Fenced around community
Map
Home Values in the Area
Average Home Value in this Area
Tax History
| Year | Tax Paid | Tax Assessment Tax Assessment Total Assessment is a certain percentage of the fair market value that is determined by local assessors to be the total taxable value of land and additions on the property. | Land | Improvement |
|---|---|---|---|---|
| 2024 | $578 | $6,370 | $1,466 | $4,904 |
| 2023 | $564 | $2,742 | $1,188 | $1,554 |
| 2022 | $564 | $2,742 | $1,188 | $1,554 |
| 2021 | $551 | $2,740 | $1,187 | $1,553 |
| 2020 | $1,207 | $5,419 | $1,187 | $4,232 |
| 2019 | $1,214 | $6,044 | $1,187 | $4,857 |
| 2018 | $1,194 | $6,044 | $1,187 | $4,857 |
| 2017 | $732 | $3,401 | $1,061 | $2,340 |
| 2016 | $681 | $3,401 | $1,061 | $2,340 |
| 2015 | $623 | $3,401 | $1,061 | $2,340 |
| 2014 | $1,174 | $6,330 | $1,061 | $5,269 |
| 2013 | $1,151 | $6,330 | $1,061 | $5,269 |
Property History
| Date | Event | Price | List to Sale | Price per Sq Ft |
|---|---|---|---|---|
| 10/16/2025 10/16/25 | For Sale | $215,000 | -- | $143 / Sq Ft |
Purchase History
| Date | Type | Sale Price | Title Company |
|---|---|---|---|
| Warranty Deed | $58,000 | Old Republic Title | |
| Warranty Deed | $24,000 | Chicago Title | |
| Warranty Deed | $157,000 | Multiple |
Mortgage History
| Date | Status | Loan Amount | Loan Type |
|---|---|---|---|
| Previous Owner | $125,248 | Negative Amortization |
Source: Midwest Real Estate Data (MRED)
MLS Number: 12497560
APN: 16-14-311-028-1003
- 757 S Independence Blvd Unit 3S
- 3718 W Polk St
- 800 S Independence Blvd Unit 3
- 3629 W Lexington St
- 3833 W Arthington St
- 3851 W Lexington St
- 3624 W Lexington St
- 3619 W Lexington St
- 3623 W Flournoy St
- 3846 W Flournoy St
- 925 S Springfield Ave
- 3830 W Fillmore St
- 418 S Central Park Ave
- 3906 W Flournoy St
- 1116 S Independence Blvd
- 3929 W Flournoy St
- 3943 W Lexington St
- 3902 W Fillmore St
- 3516 W Polk St
- 3950 W Polk St
- 719 S Central Park Ave Unit 1F
- 703 S Central Park Ave Unit ID1306374P
- 3840 W Fillmore St Unit G
- 3821 W Fillmore St Unit 2B
- 3821 W Fillmore St Unit 1R
- 3840 W Roosevelt Rd Unit A
- 3840 W Roosevelt Rd Unit 101
- 1221 S Avers Ave Unit 2
- 4035 W Harrison St Unit 1
- 310 S Springfield Ave Unit 2S
- 3413 W Harrison St Unit 1
- 4017 W Van Buren St Unit 2
- 1253 S Avers Ave Unit 2
- 1256 S Avers Ave Unit 2
- 4058 W Congress Pkwy Unit 4058-2S
- 1321 S Millard Ave Unit C
- 3316 W Flournoy St Unit st
- 3316 W Flournoy St Unit basement unit
- 3328 W Congress Pkwy Unit G
- 3328 W Congress Pkwy Unit 1
