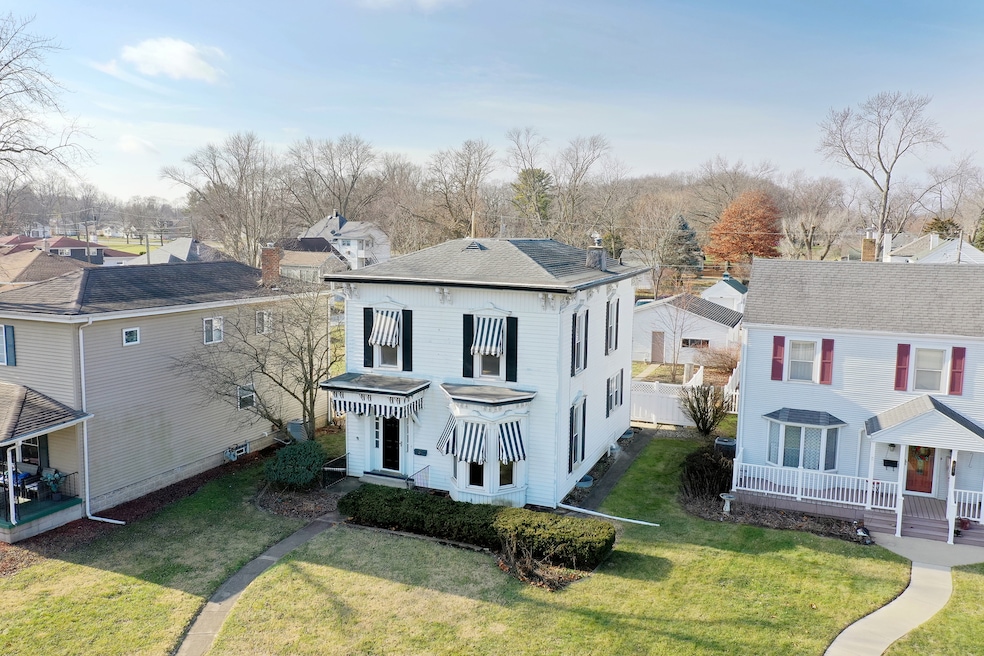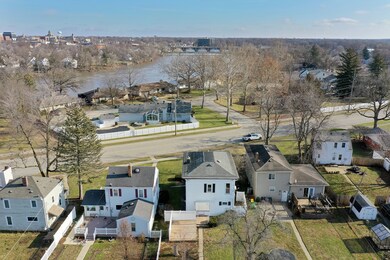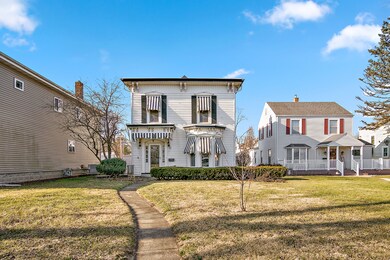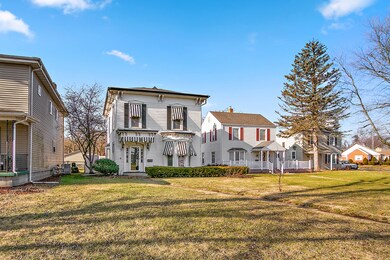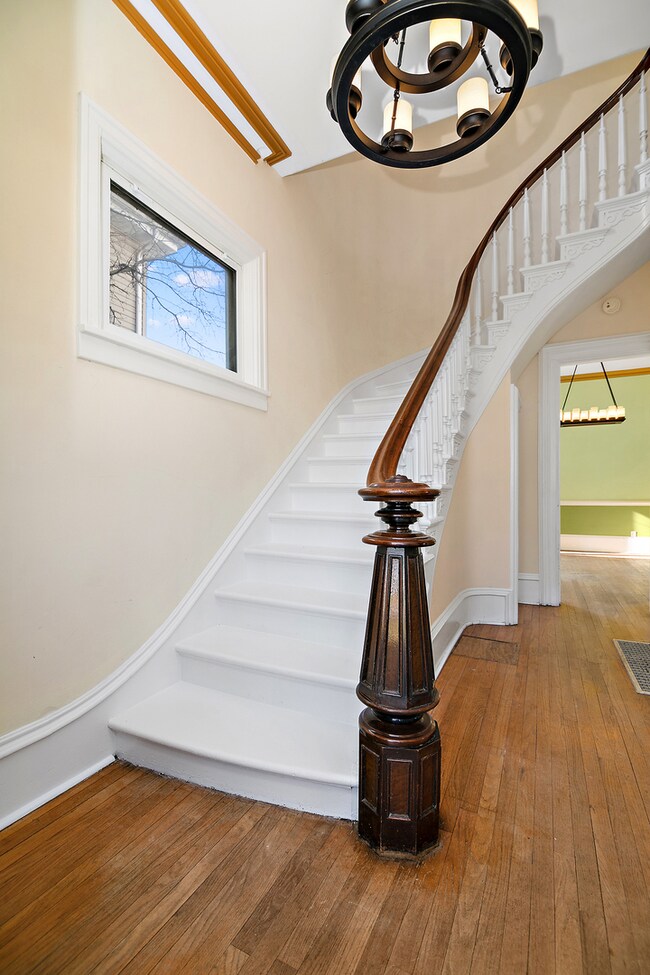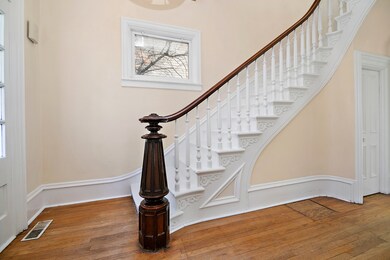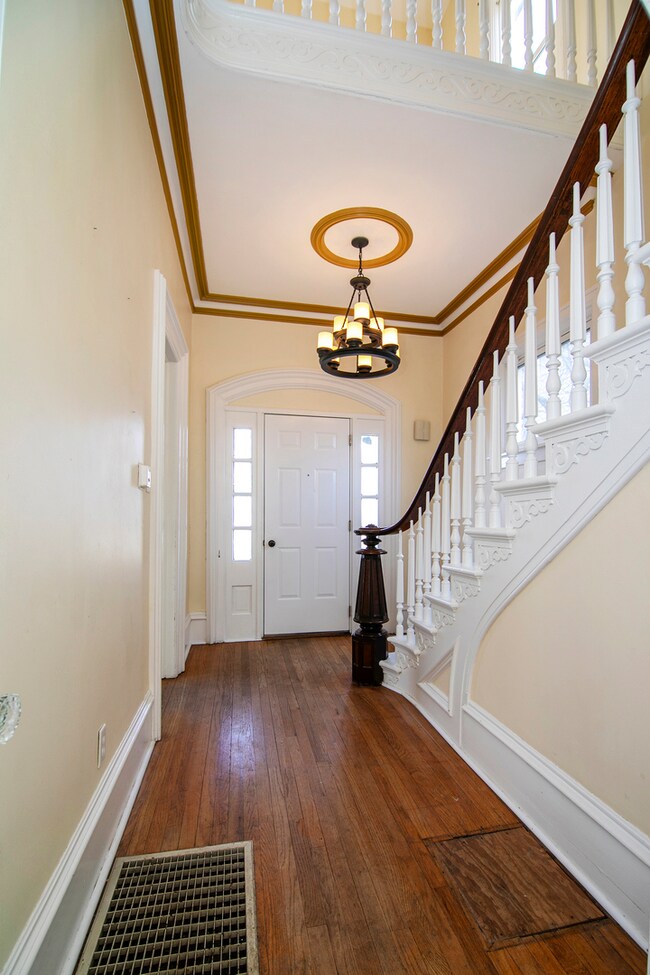
745 S Wall St Kankakee, IL 60901
Highlights
- Colonial Architecture
- Wood Flooring
- Loft
- Property is near a park
- Whirlpool Bathtub
- Formal Dining Room
About This Home
As of April 2025Historic, Charm & Character As Soon As You Walk Up To This Home! Located On The West Side of Kankakee Across From The River, This Location Is Sure To Please! Boasting 1668 Square Feet, This Traditional Historic Home Has Features Such As: Step Into The Front Foyer To Witness A Stunning Curved White Staircase & Beautiful Candle Light Fixture / Separate Family Room & Dining Room With Grand Ceilings, Crown Moulding Throughout & Original Hardwood Flooring / PVC Windows Throughout Home / Bright Kitchen Freshly Painted, Stainless Steel Dishwasher & New Fan-Light Fixture / Updated Half Bath On Main Level / Follow The Spindled Curved Stairs Up To A Loft Or Siting Area / 2 Generous Sized Bedrooms With High Ceilings, Ceiling Fans, Floor to Near Ceiling Windows, Hardwood Floors & 1 Bedroom with Double Closets / Full Rehabbed Main Bathroom, Down To The Studs in 2014, With Lovely Ceramic Flooring, Floor To Ceiling Window, Crown Moulding, & Jet Tub With Full Tile Surround Shower / Walk In Hall Closet / Clean Basement with Washer, Dryer & Utility Sink / 2 Newer AC Units & 2 Furnaces in 2019 / Updated Electrical / Step Out Back To Your Fully Fenced In Backyard With Wood Deck & Private PVC Fencing. Large Detached 2.5 Garage With Roof & Resided About 7 Years Ago With Off The Alley With Parking / Start The New Year Off With A Deal Of A Lifetime ~ Historic Homes Like These Dont Come Up Often! Call Your Realtor Today For A Tour! **Plz Note, No Tax Exemptions, So If They Apply To You, Taxes Will Decrease**NOT IN FLOOD ZONE**With a Good Offer, Seller Willing To Give Kitchen Appliance Credits**
Last Agent to Sell the Property
Village Realty, Inc License #475157822 Listed on: 01/04/2025

Home Details
Home Type
- Single Family
Est. Annual Taxes
- $5,865
Year Built
- Built in 1890
Lot Details
- 0.27 Acre Lot
- Lot Dimensions are 54.2 x 212.8 x 31.1 x 189.6
- Fenced
- Paved or Partially Paved Lot
- Irregular Lot
- Property is zoned SINGL
Parking
- 2.5 Car Garage
- Driveway
- Off Alley Parking
- Parking Included in Price
Home Design
- Colonial Architecture
- Asphalt Roof
- Vinyl Siding
Interior Spaces
- 1,668 Sq Ft Home
- 2-Story Property
- Historic or Period Millwork
- Ceiling Fan
- Family Room
- Living Room
- Formal Dining Room
- Loft
- Unfinished Attic
Kitchen
- Dishwasher
- Disposal
Flooring
- Wood
- Ceramic Tile
Bedrooms and Bathrooms
- 2 Bedrooms
- 2 Potential Bedrooms
- Walk-In Closet
- Whirlpool Bathtub
Laundry
- Laundry Room
- Dryer
- Washer
- Sink Near Laundry
Basement
- Basement Fills Entire Space Under The House
- Sump Pump
Home Security
- Storm Screens
- Carbon Monoxide Detectors
Schools
- Kankakee Junior High School
- Kankakee High School
Utilities
- Forced Air Heating and Cooling System
- Two Heating Systems
- Heating System Uses Natural Gas
Additional Features
- Patio
- Property is near a park
Community Details
- 2 Story
Ownership History
Purchase Details
Home Financials for this Owner
Home Financials are based on the most recent Mortgage that was taken out on this home.Purchase Details
Home Financials for this Owner
Home Financials are based on the most recent Mortgage that was taken out on this home.Similar Homes in Kankakee, IL
Home Values in the Area
Average Home Value in this Area
Purchase History
| Date | Type | Sale Price | Title Company |
|---|---|---|---|
| Warranty Deed | $160,000 | Old Republic Title | |
| Grant Deed | -- | Standard Title |
Mortgage History
| Date | Status | Loan Amount | Loan Type |
|---|---|---|---|
| Open | $7,500 | New Conventional | |
| Previous Owner | $152,000 | New Conventional | |
| Closed | $75,000 | No Value Available |
Property History
| Date | Event | Price | Change | Sq Ft Price |
|---|---|---|---|---|
| 04/02/2025 04/02/25 | Sold | $160,000 | -3.0% | $96 / Sq Ft |
| 02/05/2025 02/05/25 | Pending | -- | -- | -- |
| 01/18/2025 01/18/25 | Price Changed | $164,900 | -2.9% | $99 / Sq Ft |
| 01/04/2025 01/04/25 | For Sale | $169,900 | +126.5% | $102 / Sq Ft |
| 09/24/2012 09/24/12 | Sold | $75,027 | +168.0% | $45 / Sq Ft |
| 08/16/2012 08/16/12 | Pending | -- | -- | -- |
| 08/06/2012 08/06/12 | For Sale | $28,000 | -- | $17 / Sq Ft |
Tax History Compared to Growth
Tax History
| Year | Tax Paid | Tax Assessment Tax Assessment Total Assessment is a certain percentage of the fair market value that is determined by local assessors to be the total taxable value of land and additions on the property. | Land | Improvement |
|---|---|---|---|---|
| 2024 | $6,087 | $51,483 | $6,087 | $45,396 |
| 2023 | $5,865 | $45,865 | $5,423 | $40,442 |
| 2022 | $5,455 | $40,145 | $4,747 | $35,398 |
| 2021 | $5,149 | $36,330 | $4,296 | $32,034 |
| 2020 | $4,777 | $32,657 | $3,862 | $28,795 |
| 2019 | $4,552 | $30,379 | $3,593 | $26,786 |
| 2018 | $4,383 | $28,129 | $3,327 | $24,802 |
| 2017 | $4,909 | $27,510 | $3,254 | $24,256 |
| 2016 | $4,601 | $26,970 | $3,190 | $23,780 |
| 2015 | $4,701 | $29,112 | $3,255 | $25,857 |
| 2014 | $4,529 | $29,112 | $3,255 | $25,857 |
| 2013 | -- | $30,325 | $3,391 | $26,934 |
Agents Affiliated with this Home
-
Amelia Bodie

Seller's Agent in 2025
Amelia Bodie
Village Realty, Inc
(815) 823-5996
342 Total Sales
-
Ashley Christenson
A
Seller Co-Listing Agent in 2025
Ashley Christenson
Village Realty Inc
(815) 530-2813
40 Total Sales
-
Berry McCracken

Buyer's Agent in 2025
Berry McCracken
Coldwell Banker Realty
(815) 954-7761
243 Total Sales
-
Cindy Pease
C
Seller's Agent in 2012
Cindy Pease
Pease Real Estate
(815) 325-5163
40 Total Sales
-
F
Buyer's Agent in 2012
Francis Ciaccio
Rosenboom Realty - B
Map
Source: Midwest Real Estate Data (MRED)
MLS Number: 12264167
APN: 16-17-06-211-008
- 603 S Wall St
- 595 S Wall St
- 837 S 4th Ave
- 1100 W Calista St
- 495 S 5th Ave
- 904 S 4th Ave
- 340 W Bourbonnais St
- 1060 W Hickory St
- 353 S 5th Ave Unit 355
- 341 S 5th Ave
- 346 W Hickory St Unit 348
- 932 S Washington Ave
- 964 S Washington Ave
- 1010 S 11th St
- 307 S 4th Ave
- 1179 S 4th Ave
- 273 S 3rd Ave Unit 275
- 232-236 S 4th Ave
- 322 W Merchant St Unit 324
- 310 W Merchant St Unit 316
