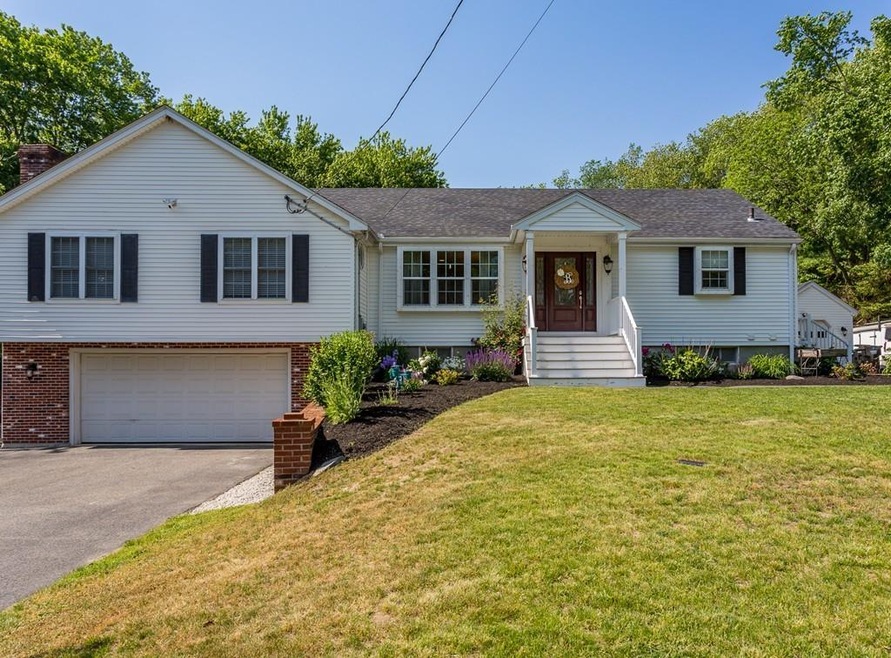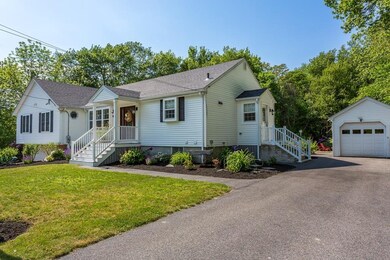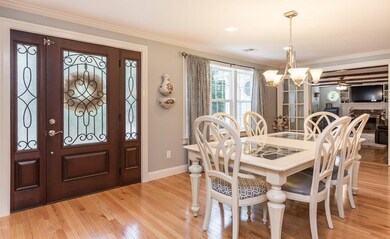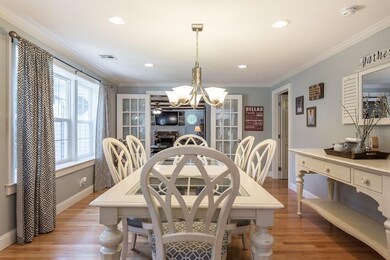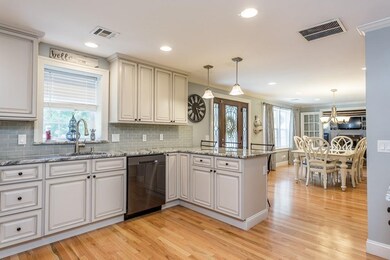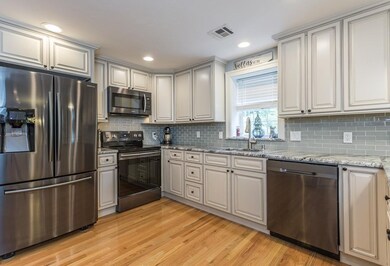
745 South St E Raynham, MA 02767
Highlights
- Landscaped Professionally
- Wood Flooring
- Forced Air Heating System
- Deck
- Patio
- Electric Baseboard Heater
About This Home
As of August 2020Welcome to 745 South St E where you will fall in love with this large Executive Ranch style home! The floor plan is magnificent with 3 large bedrooms, formal dining room, a great sized family room which has exposed beams, large picturesque windows and a brick faced wood burning fireplace! The master en suite features ample closet space, private laundry & a master bath! The kitchen has been perfectly designed and upgraded with gorgeous granite counters, custom cabinets that also include a dry bar area. The features continue with a walk up attic, a fully finished basement with a full bath including a tiled shower, laundry and a bedroom and large living room. The home also includes a 2 bay heated attached garage as well as a detached single garage. The backyard is a true oasis with amazing landscape, fire pit area and tons of privacy! Location is key as well being close to the all the major highways and the town's amenities! This is overall a meticulously cared for home that is a true sho
Home Details
Home Type
- Single Family
Est. Annual Taxes
- $7,411
Year Built
- Built in 1952
Lot Details
- Landscaped Professionally
Parking
- 3 Car Garage
Kitchen
- Range
- Microwave
- Dishwasher
Flooring
- Wood
- Tile
Outdoor Features
- Deck
- Patio
- Storage Shed
Utilities
- Forced Air Heating System
- Hot Water Baseboard Heater
- Electric Baseboard Heater
- Heating System Uses Oil
- Cable TV Available
Additional Features
- Basement
Map
Home Values in the Area
Average Home Value in this Area
Property History
| Date | Event | Price | Change | Sq Ft Price |
|---|---|---|---|---|
| 08/05/2020 08/05/20 | Sold | $519,900 | 0.0% | $163 / Sq Ft |
| 06/28/2020 06/28/20 | Pending | -- | -- | -- |
| 06/08/2020 06/08/20 | For Sale | $519,900 | +55.2% | $163 / Sq Ft |
| 05/26/2016 05/26/16 | Sold | $335,000 | -4.3% | $187 / Sq Ft |
| 04/07/2016 04/07/16 | Pending | -- | -- | -- |
| 03/14/2016 03/14/16 | For Sale | $349,900 | -- | $195 / Sq Ft |
Tax History
| Year | Tax Paid | Tax Assessment Tax Assessment Total Assessment is a certain percentage of the fair market value that is determined by local assessors to be the total taxable value of land and additions on the property. | Land | Improvement |
|---|---|---|---|---|
| 2025 | $7,411 | $612,500 | $223,500 | $389,000 |
| 2024 | $7,148 | $575,500 | $203,500 | $372,000 |
| 2023 | $6,381 | $469,200 | $183,000 | $286,200 |
| 2022 | $6,200 | $418,100 | $173,000 | $245,100 |
| 2021 | $5,879 | $400,200 | $163,000 | $237,200 |
| 2020 | $5,038 | $349,600 | $155,000 | $194,600 |
| 2019 | $4,833 | $339,600 | $145,000 | $194,600 |
| 2018 | $4,558 | $305,900 | $137,000 | $168,900 |
| 2017 | $4,270 | $284,100 | $131,000 | $153,100 |
| 2016 | $4,196 | $280,100 | $127,000 | $153,100 |
| 2015 | $4,147 | $272,100 | $131,100 | $141,000 |
Mortgage History
| Date | Status | Loan Amount | Loan Type |
|---|---|---|---|
| Open | $493,801 | New Conventional | |
| Previous Owner | $63,000 | Unknown | |
| Previous Owner | $284,750 | New Conventional | |
| Previous Owner | $244,000 | Stand Alone Refi Refinance Of Original Loan | |
| Previous Owner | $250,800 | Purchase Money Mortgage | |
| Previous Owner | $45,000 | No Value Available | |
| Previous Owner | $50,000 | No Value Available | |
| Previous Owner | $182,000 | No Value Available | |
| Previous Owner | $180,000 | Purchase Money Mortgage | |
| Previous Owner | $138,000 | No Value Available | |
| Previous Owner | $45,000 | No Value Available |
Deed History
| Date | Type | Sale Price | Title Company |
|---|---|---|---|
| Not Resolvable | $519,900 | None Available | |
| Not Resolvable | $335,000 | -- | |
| Deed | $264,000 | -- | |
| Deed | $300,000 | -- | |
| Deed | $96,000 | -- |
Similar Homes in the area
Source: MLS Property Information Network (MLS PIN)
MLS Number: 72669771
APN: RAYN-000014-000188-A000000
- 428 Orchard St
- 215 Paul Revere Terrace
- 51 Paul Revere Terrace
- 33 Duffy Dr
- 20 Wildwood Path
- 42 Deertrack Dr
- 152 Forgeriver
- 81 Linsay Dr
- 119 Paul St
- 5 Amber Way
- 4 Tucker Terrace
- 188 Bumila Dr
- 96 Old Colony Ave Unit 215
- 96 Old Colony Ave Unit 339
- 96 Old Colony Ave Unit 450
- 35 Pilgrim Village Rd Unit 104
- 0 S Main St Unit 73241933
- 22 Highland Rd Unit 28
- 10 Sarah Ln
- 168 Hart St Unit 34
