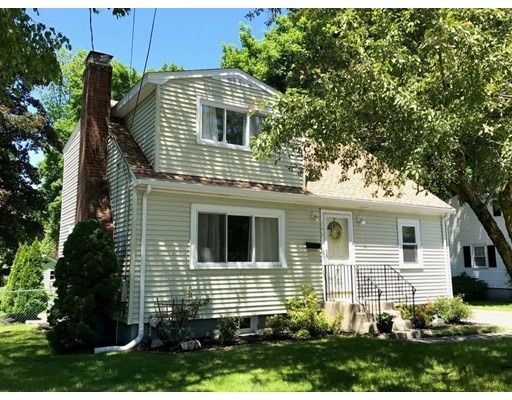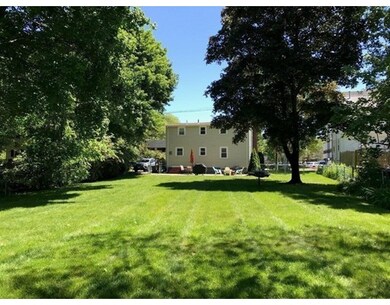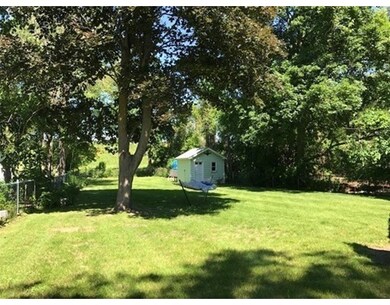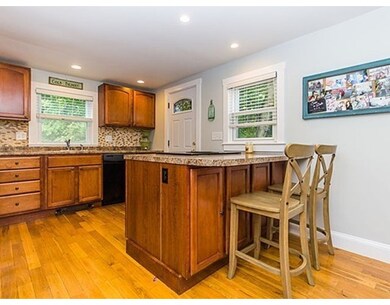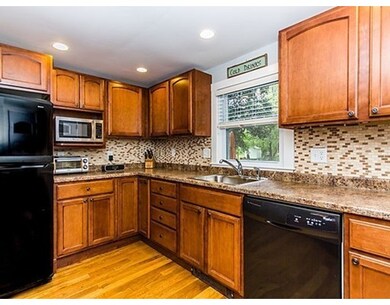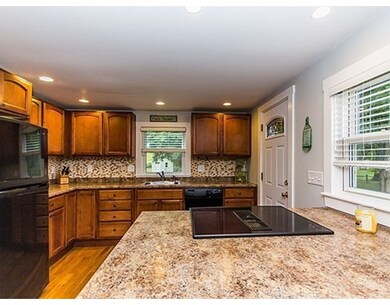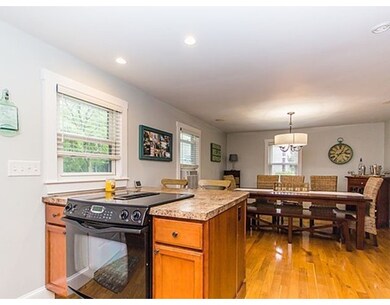
745 South St Waltham, MA 02453
Roberts NeighborhoodAbout This Home
As of October 2020Highly Desirable & Convenient Weston Line! Exceptional RENOVATED Cape/Colonial on an UNRIVALED HUGE 1/3 ACRE Peaceful Fenced In Level Yard Abutting the Reservoir! Full Renovation took place in 2005 with New Cherry Maple Kitchen with Island Bar Open to Formal Dining Room, Large Fireplaced Living Room, 1st Floor Bedroom, 2 Full NEW Tile Baths, Master Bedroom with Dual Closets, New Electric, New Plumbing, Newer Windows, New 2013 Roof, New Paver Patio, Electrified Shed, Great Parking, and More! Convenient to Commuter Rail, Mass Pike, Brandeis University, Rt. 128, Shops, and Parks!
Last Buyer's Agent
Vernon Marchal
Redfin Corp. License #449592138
Home Details
Home Type
Single Family
Est. Annual Taxes
$7,678
Year Built
1948
Lot Details
0
Listing Details
- Lot Description: Fenced/Enclosed, Level
- Property Type: Single Family
- Single Family Type: Detached
- Style: Colonial, Cape
- Other Agent: 2.50
- Lead Paint: Unknown
- Year Round: Yes
- Year Built Description: Actual
- Special Features: None
- Property Sub Type: Detached
- Year Built: 1948
Interior Features
- Has Basement: Yes
- Fireplaces: 1
- Number of Rooms: 7
- Amenities: Public Transportation, Shopping, Park, Highway Access, University
- Electric: Circuit Breakers, 200 Amps
- Energy: Insulated Windows
- Flooring: Tile, Hardwood
- Basement: Sump Pump, Unfinished Basement
- Bedroom 2: Second Floor, 12X12
- Bedroom 3: Second Floor, 12X12
- Bedroom 4: First Floor, 12X12
- Bathroom #1: First Floor
- Bathroom #2: Second Floor
- Kitchen: First Floor, 13X11
- Living Room: First Floor, 15X12
- Master Bedroom: Second Floor, 13X11
- Master Bedroom Description: Flooring - Hardwood
- Dining Room: First Floor, 13X12
- No Bedrooms: 4
- Full Bathrooms: 2
- Main Lo: K95001
- Main So: NB3534
- Estimated Sq Ft: 1344.00
Exterior Features
- Construction: Frame
- Exterior: Vinyl
- Exterior Features: Patio, Fenced Yard
- Foundation: Concrete Block
- Waterview Flag: Yes
Garage/Parking
- Parking: Paved Driveway
- Parking Spaces: 4
Utilities
- Heat Zones: 1
- Hot Water: Tank
- Utility Connections: for Electric Range
- Sewer: City/Town Sewer
- Water: City/Town Water
Schools
- Elementary School: Stanley
- Middle School: McDevitt
- High School: Waltham High
Lot Info
- Zoning: RES
- Lot: L:0032
- Acre: 0.34
- Lot Size: 14780.00
Multi Family
- Waterview: Other (See Remarks)
Ownership History
Purchase Details
Home Financials for this Owner
Home Financials are based on the most recent Mortgage that was taken out on this home.Purchase Details
Home Financials for this Owner
Home Financials are based on the most recent Mortgage that was taken out on this home.Purchase Details
Home Financials for this Owner
Home Financials are based on the most recent Mortgage that was taken out on this home.Similar Homes in the area
Home Values in the Area
Average Home Value in this Area
Purchase History
| Date | Type | Sale Price | Title Company |
|---|---|---|---|
| Not Resolvable | $655,000 | None Available | |
| Not Resolvable | $579,000 | -- | |
| Deed | $394,500 | -- |
Mortgage History
| Date | Status | Loan Amount | Loan Type |
|---|---|---|---|
| Open | $622,000 | New Conventional | |
| Previous Owner | $412,000 | Stand Alone Refi Refinance Of Original Loan | |
| Previous Owner | $463,200 | New Conventional | |
| Previous Owner | $100,000 | Unknown | |
| Previous Owner | $410,000 | Stand Alone Refi Refinance Of Original Loan | |
| Previous Owner | $390,000 | Stand Alone Refi Refinance Of Original Loan | |
| Previous Owner | $391,000 | Stand Alone Refi Refinance Of Original Loan | |
| Previous Owner | $50,000 | Credit Line Revolving | |
| Previous Owner | $402,000 | Stand Alone Refi Refinance Of Original Loan | |
| Previous Owner | $72,000 | No Value Available | |
| Previous Owner | $100,000 | No Value Available | |
| Previous Owner | $75,000 | No Value Available | |
| Previous Owner | $399,900 | No Value Available | |
| Previous Owner | $315,600 | Purchase Money Mortgage | |
| Previous Owner | $78,900 | No Value Available |
Property History
| Date | Event | Price | Change | Sq Ft Price |
|---|---|---|---|---|
| 10/23/2020 10/23/20 | Sold | $655,000 | +2.5% | $487 / Sq Ft |
| 08/25/2020 08/25/20 | Pending | -- | -- | -- |
| 08/21/2020 08/21/20 | For Sale | $639,000 | +10.4% | $475 / Sq Ft |
| 07/28/2017 07/28/17 | Sold | $579,000 | +1.6% | $431 / Sq Ft |
| 06/13/2017 06/13/17 | Pending | -- | -- | -- |
| 06/08/2017 06/08/17 | For Sale | $569,900 | -- | $424 / Sq Ft |
Tax History Compared to Growth
Tax History
| Year | Tax Paid | Tax Assessment Tax Assessment Total Assessment is a certain percentage of the fair market value that is determined by local assessors to be the total taxable value of land and additions on the property. | Land | Improvement |
|---|---|---|---|---|
| 2025 | $7,678 | $781,900 | $483,600 | $298,300 |
| 2024 | $7,409 | $768,600 | $474,700 | $293,900 |
| 2023 | $7,319 | $709,200 | $429,900 | $279,300 |
| 2022 | $7,302 | $655,500 | $394,100 | $261,400 |
| 2021 | $7,194 | $635,500 | $394,100 | $241,400 |
| 2020 | $7,251 | $606,800 | $367,200 | $239,600 |
| 2019 | $7,073 | $558,700 | $346,200 | $212,500 |
| 2018 | $6,524 | $517,400 | $320,600 | $196,800 |
| 2017 | $5,487 | $436,900 | $292,000 | $144,900 |
| 2016 | $5,282 | $431,500 | $286,600 | $144,900 |
| 2015 | $4,936 | $375,900 | $250,800 | $125,100 |
Agents Affiliated with this Home
-
The Taylor Packineau Team
T
Seller's Agent in 2020
The Taylor Packineau Team
Compass
(781) 254-5620
1 in this area
64 Total Sales
-
Brian Belliveau

Buyer's Agent in 2020
Brian Belliveau
Compass
(781) 789-9275
1 in this area
58 Total Sales
-
Hans Brings

Seller's Agent in 2017
Hans Brings
Coldwell Banker Realty - Waltham
(617) 968-0022
2 in this area
485 Total Sales
-
V
Buyer's Agent in 2017
Vernon Marchal
Redfin Corp.
Map
Source: MLS Property Information Network (MLS PIN)
MLS Number: 72178475
APN: WALT-000079-000001-000032
- 707 South St
- 48 Albert St
- 217 Summer St
- 85 Knollwood Dr
- 80 Loring Rd
- 304 Islington Rd
- 4 Prescott Ln
- 12 Meadowbrook Rd
- 12 Robin Rd
- 74 W Pine St
- 4 Willow Rd
- 2202 Commonwealth Ave Unit 1
- 2202 Commonwealth Ave Unit 3
- 2202 Commonwealth Ave Unit 4
- 219 Melrose St Unit 1
- 91 Freeman St
- 217 Melrose St Unit 217
- 51 Summer St
- 210 Melrose St
- 19 Woodbine St Unit B
