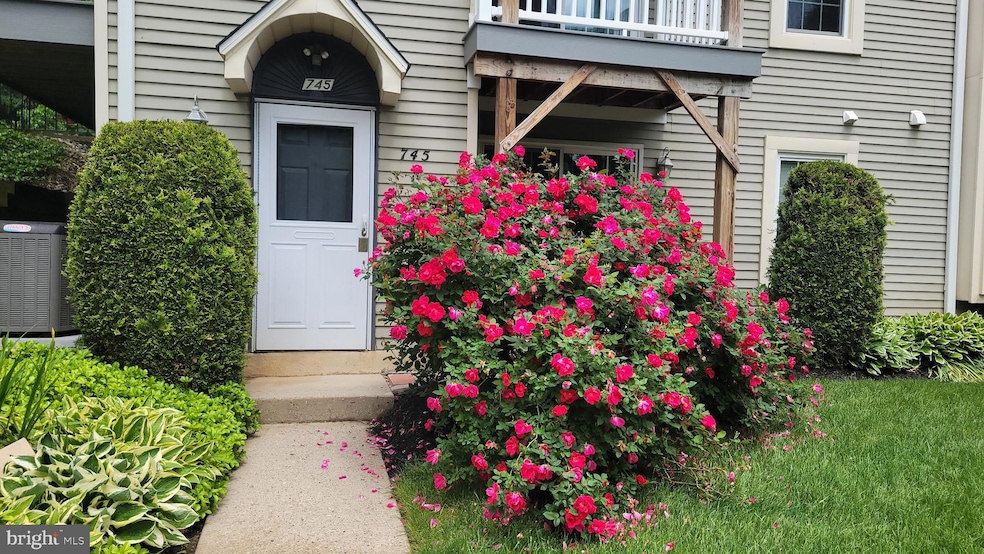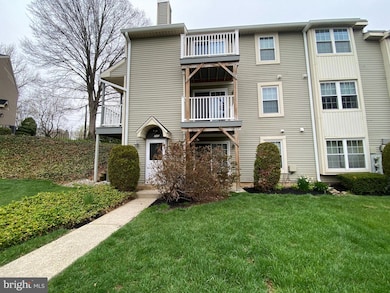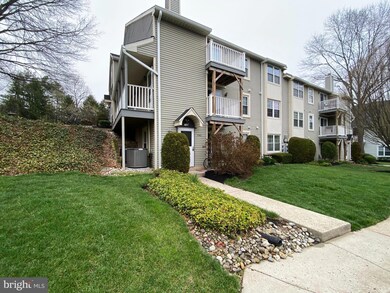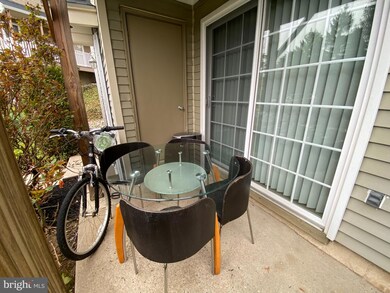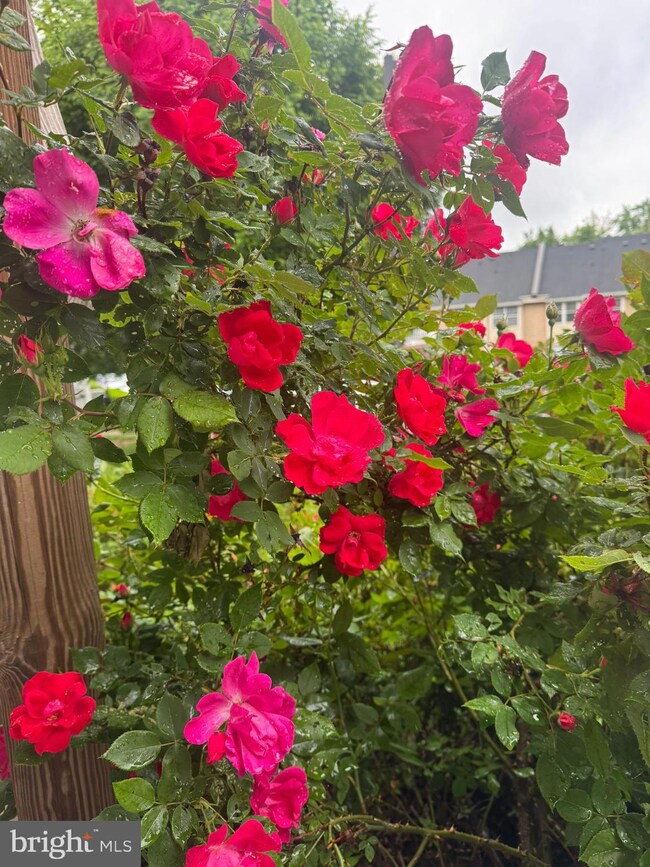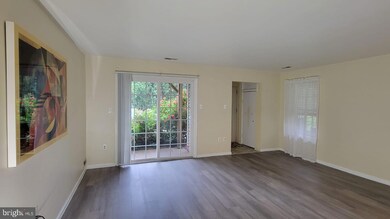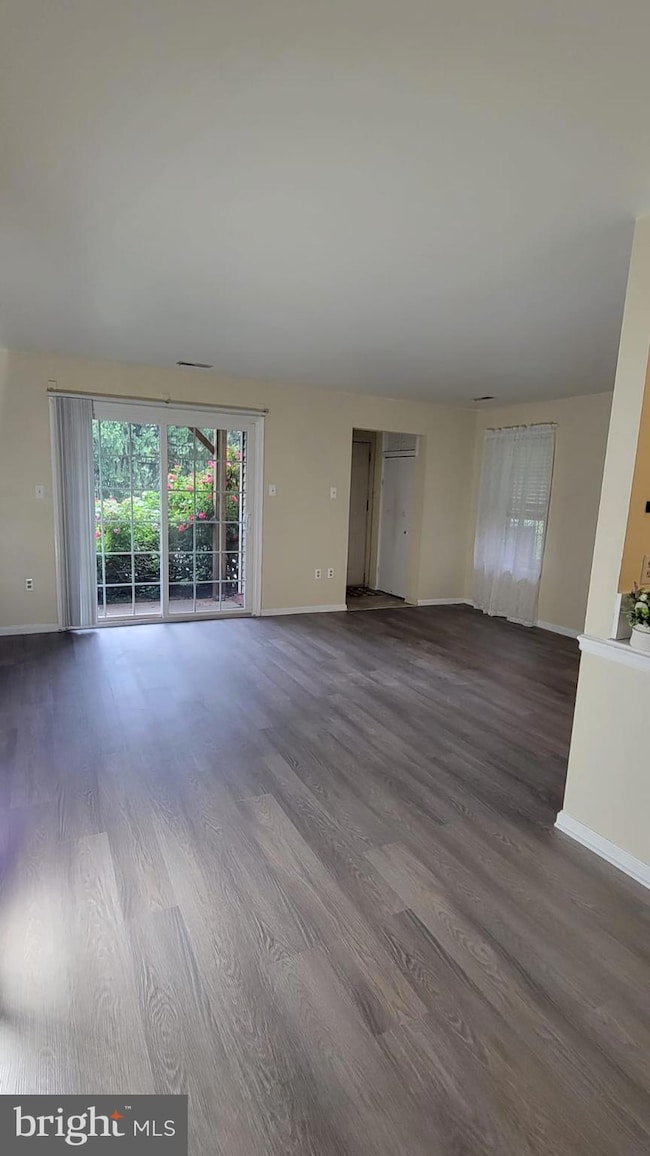745 Sparrow Ln Unit 5C1 Langhorne, PA 19047
Middletown Township NeighborhoodHighlights
- Corner Lot
- Walk-In Closet
- Laundry Room
- Family Room Off Kitchen
- Patio
- En-Suite Primary Bedroom
About This Home
Available immediately for rent the recently updated two-bedroom, one-bath first-floor condo located in Langhorne, PA, and Neshaminy school district. Brand new vinyl floors throughout the apartment for easy cleaning! Large family room with sliding doors leading to a patio, perfect for enjoying the outdoors. Two spacious bedrooms. The primary bedroom has a walk-in closet. In unit laundry room with washer and dryer. This home is 0.4 miles from the SEPTA train station, close to shopping and restaurants, making it a perfect for comfort and convenience. Easy access to the Route 1 and Turnpike highways or rails to travel to center city Philadelphia, New Jersey and New York. Also available for buy or lease purchase
Condo Details
Home Type
- Condominium
Est. Annual Taxes
- $3,322
Year Built
- Built in 1986
HOA Fees
- $260 Monthly HOA Fees
Parking
- Parking Lot
Home Design
- Frame Construction
- Pitched Roof
- Shingle Roof
Interior Spaces
- 987 Sq Ft Home
- Property has 1 Level
- Family Room Off Kitchen
- Dining Room
- Disposal
Flooring
- Ceramic Tile
- Vinyl
Bedrooms and Bathrooms
- 2 Main Level Bedrooms
- En-Suite Primary Bedroom
- Walk-In Closet
- 1 Full Bathroom
- Walk-in Shower
Laundry
- Laundry Room
- Laundry on main level
- Dryer
- Washer
Outdoor Features
- Patio
Schools
- Neshaminy High School
Utilities
- Forced Air Heating and Cooling System
- Heat Pump System
- Electric Water Heater
Listing and Financial Details
- Residential Lease
- Security Deposit $2,100
- No Smoking Allowed
- 12-Month Lease Term
- Available 6/4/25
- Assessor Parcel Number 22-020-193-005-0C1
Community Details
Overview
- $750 Capital Contribution Fee
- Association fees include common area maintenance, exterior building maintenance, lawn maintenance, snow removal, trash, insurance
- Low-Rise Condominium
- Commons Of Middletown Condos
- Commons Of Middlet Subdivision
- Property Manager
Pet Policy
- Pets allowed on a case-by-case basis
Map
Source: Bright MLS
MLS Number: PABU2097346
APN: 22-020-193-005-0C1
- 704 E Parker St Unit C1
- 610 Crescent St
- 618 Highpointe Cir
- 912 Parker St
- 617 Highpointe Cir
- 56 W Lincoln Hwy
- 24 W Lincoln Hwy
- 759 Avenue F
- 566 Bellevue Ave
- 565 Hulmeville Rd
- 4 E Fairview Ave
- 442 Washington Ave
- 179 Durham Rd
- 1005 Jeffrey Ln
- 422 Jefferson Ave
- 719 Bellevue Ave
- 3224 Farragut Ct
- 6540 Jefferson Ct
- 741 Bellevue Ave
- 6491 Neshaminy Valley Dr
