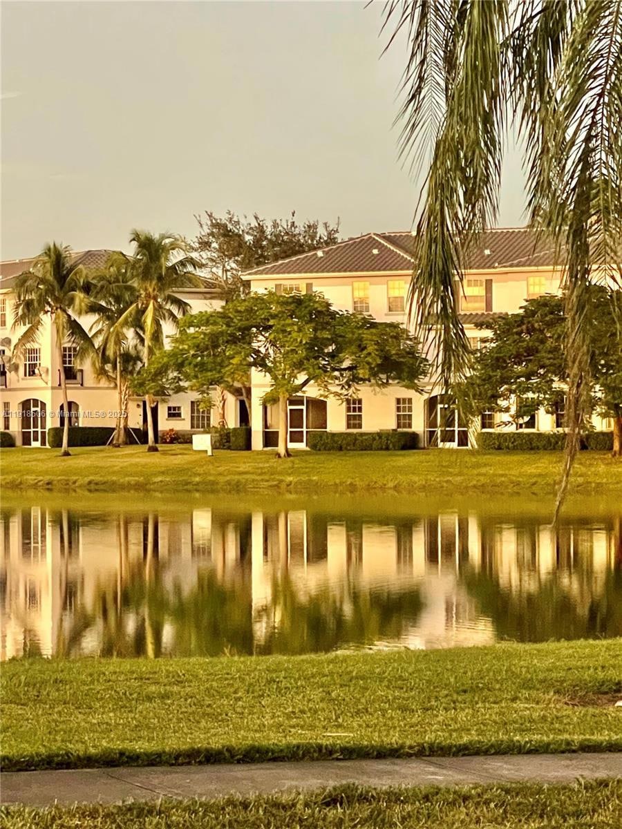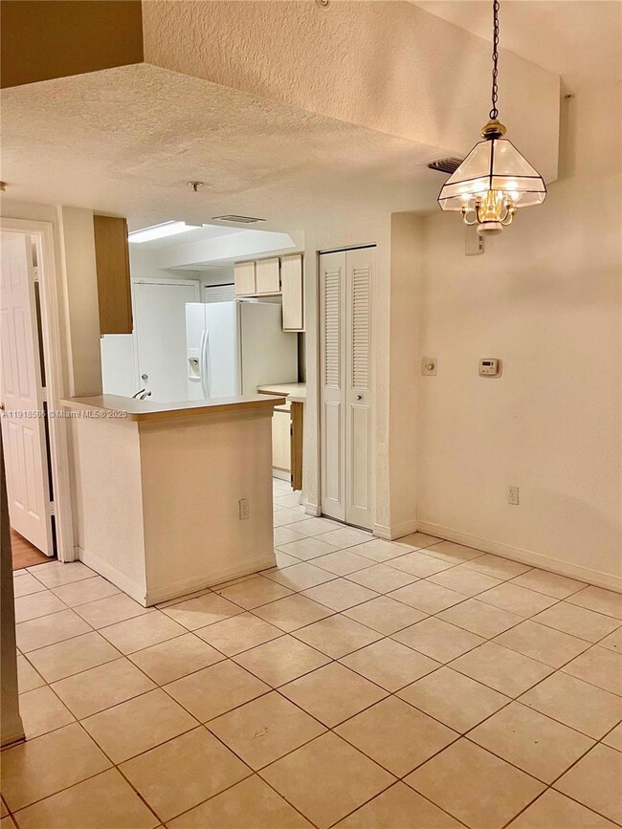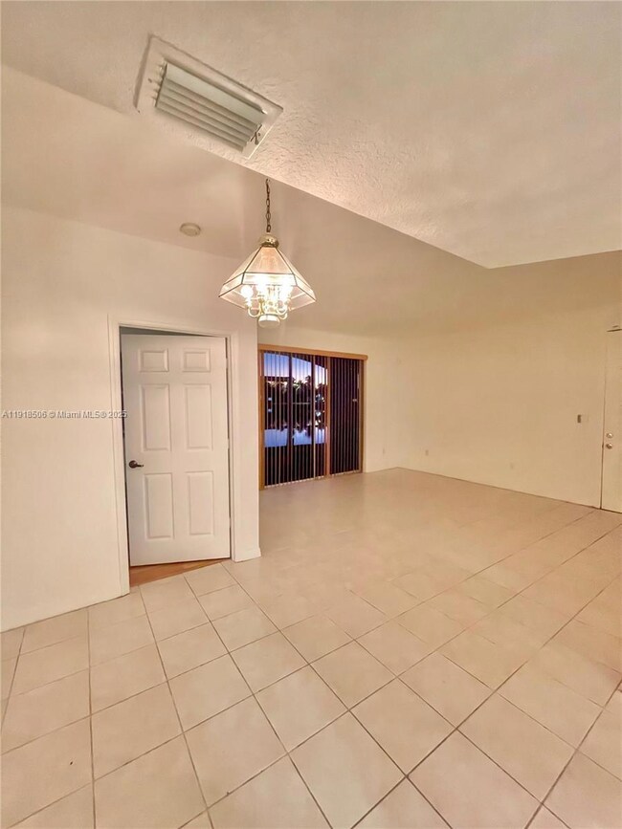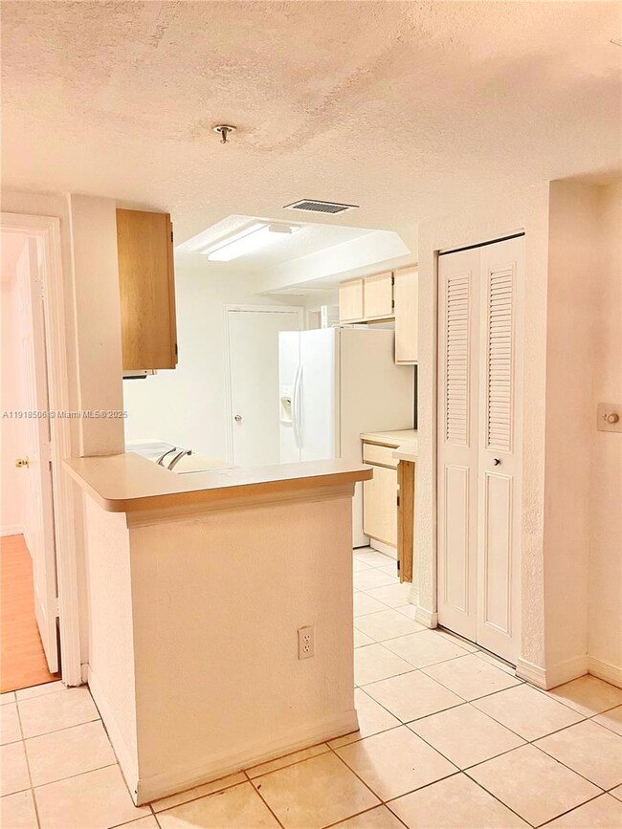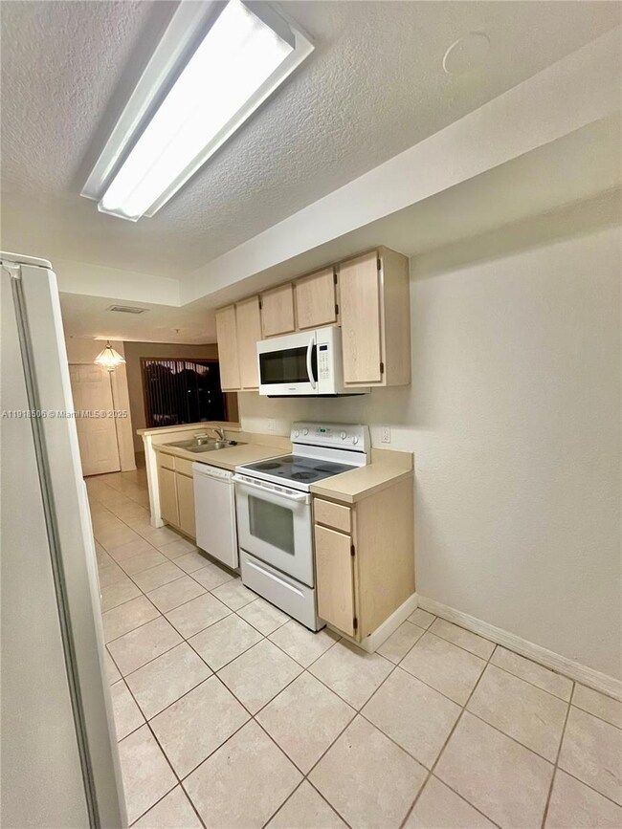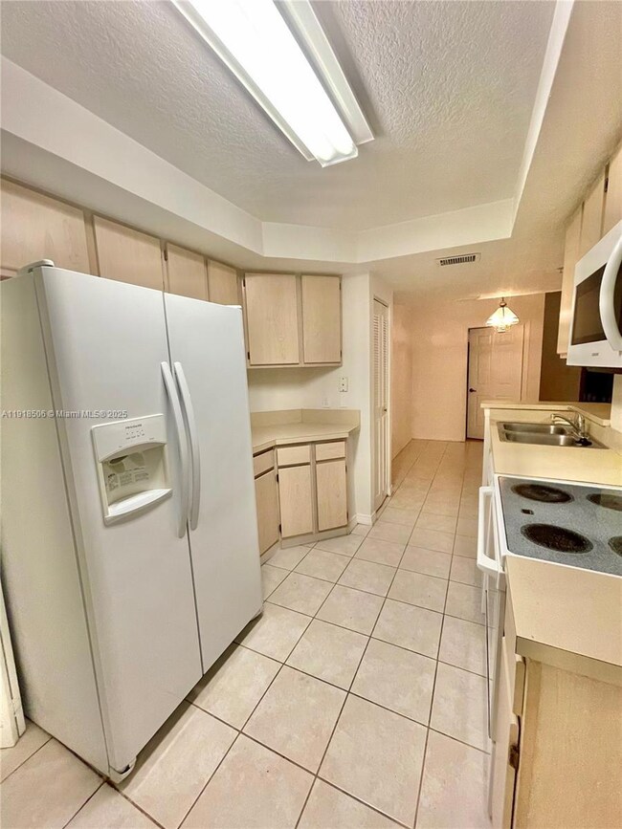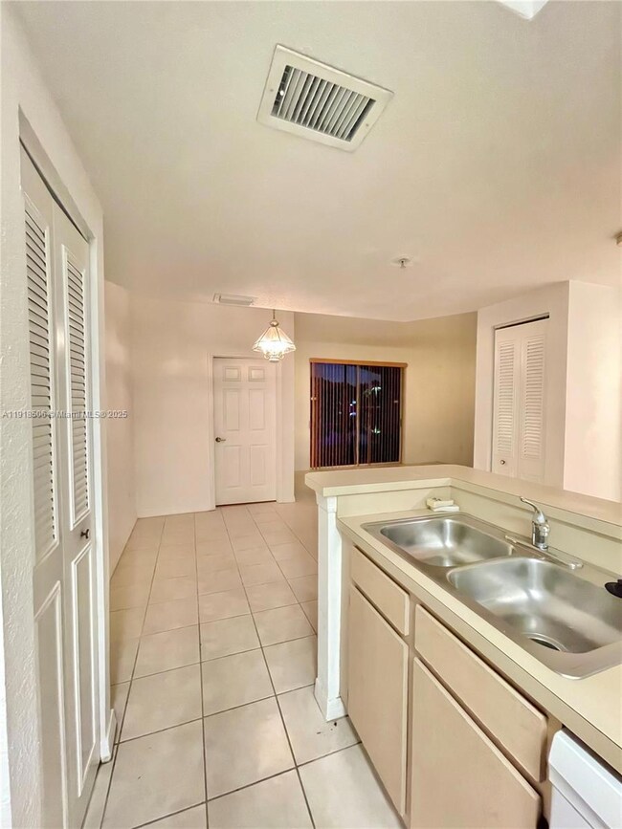745 SW 148th Ave Unit 815 Davie, FL 33325
New River Estates Neighborhood
2
Beds
2
Baths
1,034
Sq Ft
1999
Built
Highlights
- Fitness Center
- Gated Community
- Waterfront
- Outdoor Pool
- Lake View
- Canal Width is 81-120 Feet
About This Home
Enjoy relaxing water views from this spacious 2-bedroom, 2-bath first-floor corner unit with a private porch. The home features an open eat-in kitchen, a roomy living/dining area, and an in-unit laundry room with full-size washer and dryer. Attached GARAGE plus 2 assigned parking spaces make parking easy—a rare plus in the community. Located in a lovely community with a pool, spa, and fitness area, and just minutes from highways, shopping, and dining. 30-day association approval required. Vacant and easy to show.
Property Details
Home Type
- Apartment
Est. Annual Taxes
- $5,087
Year Built
- Built in 1999
Parking
- 1 Car Attached Garage
- Automatic Garage Door Opener
Home Design
- Entry on the 1st floor
Interior Spaces
- 1,034 Sq Ft Home
- 2-Story Property
- Ceiling Fan
- Combination Dining and Living Room
- Ceramic Tile Flooring
- Lake Views
- Breakfast Area or Nook
Bedrooms and Bathrooms
- 2 Bedrooms
- 2 Full Bathrooms
Outdoor Features
- Outdoor Pool
- Canal Width is 81-120 Feet
Schools
- Country Isles Elementary School
- Indian Ridge Middle School
- Western High School
Additional Features
- Waterfront
- Central Air
Listing and Financial Details
- Property Available on 11/21/25
- 1 Year With Renewal Option Lease Term
- Assessor Parcel Number 504009AE1080
Community Details
Overview
- No Home Owners Association
- Villas De Tuscany Condo
- Villas De Tuscany Condo Subdivision
Recreation
- Fitness Center
- Community Pool
Pet Policy
- No Pets Allowed
Additional Features
- Clubhouse
- Gated Community
Map
Source: MIAMI REALTORS® MLS
MLS Number: A11918506
APN: 50-40-09-AE-1080
Nearby Homes
- 745 SW 148th Ave Unit 804
- 715 SW 148th Ave Unit 604
- 751 SW 148th Ave Unit 1002
- 725 SW 148th Ave Unit 507
- 735 SW 148th Ave Unit 1704
- 721 SW 148th Ave Unit 305
- 931 SW 150th Ave
- 938 SW 149th Terrace
- 948 SW 149th Terrace
- 14680 N Beckley Square
- 1020 SW 149th Ln
- 14630 S Beckley Square
- 14740 Madison Place
- 14580 Fairfax Place
- 14531 Hickory Ct
- 14621 Madison Place
- 14641 Poplar Hill Ct
- 14682 Vista Luna Dr
- 14410 Sumter Manor
- 15737 Woodgate Ct Unit B
- 741 SW 148th Ave Unit 701
- 735 SW 148th Ave
- 721 SW 148th Ave
- 725 SW 148th Ave Unit 507
- 735 SW 148th Ave Unit 1702
- 711 SW 148th Ave Unit 412
- 775 SW 148th Ave Unit 1606
- 781 SW 148th Ave Unit 1502
- 968 SW 149th Terrace
- 570 Woodgate Cir Unit A
- 570 Woodgate Cir
- 330 Via Firenza Way
- 15798 Woodgate Ct Unit E
- 228 Lakeside Cir Unit 3
- 414 Lakeside Cir
- 14056 Langley Place
- 265 Las Brisas Cir
- 203 Maple Terrace
- 297 Las Brisas Cir
- 14503 SW 16th St
