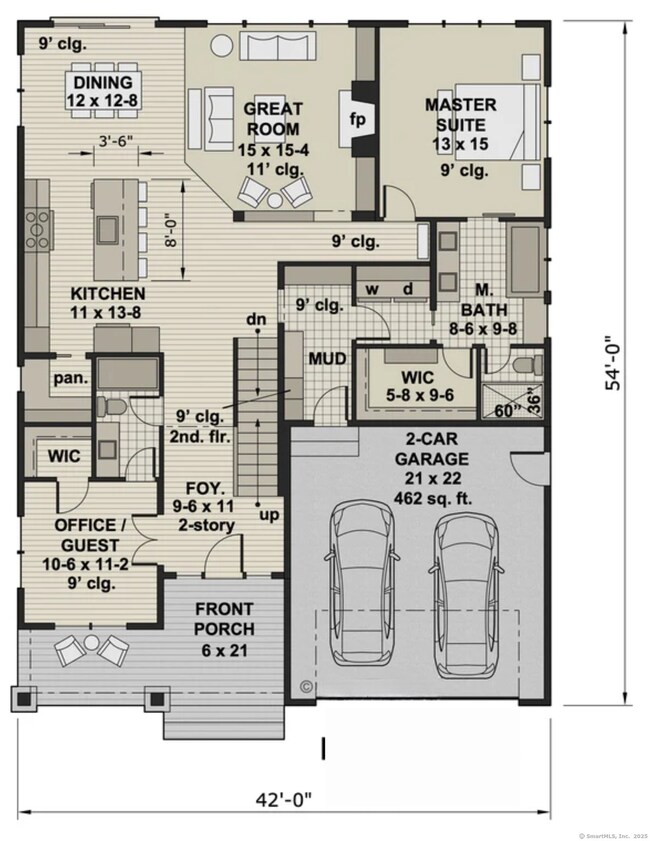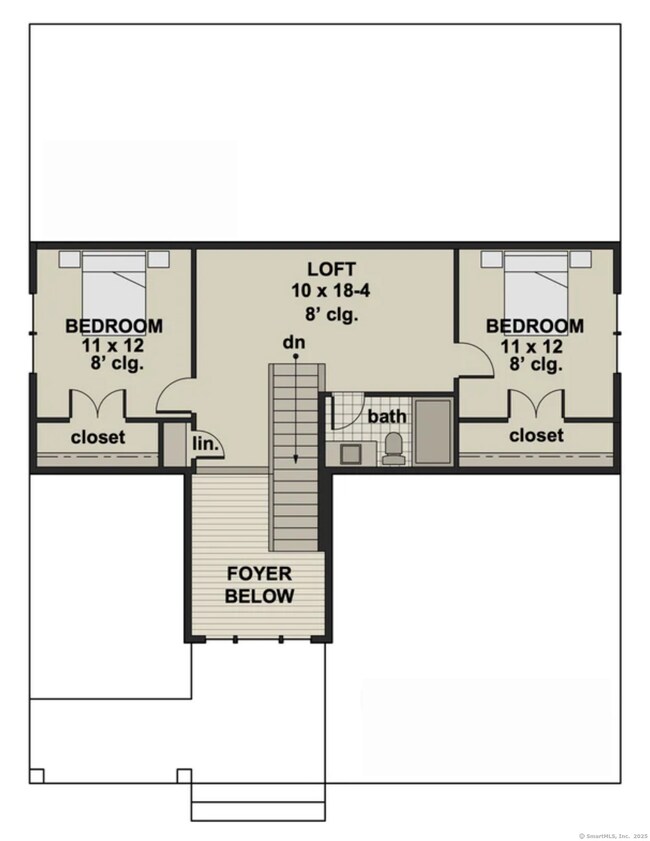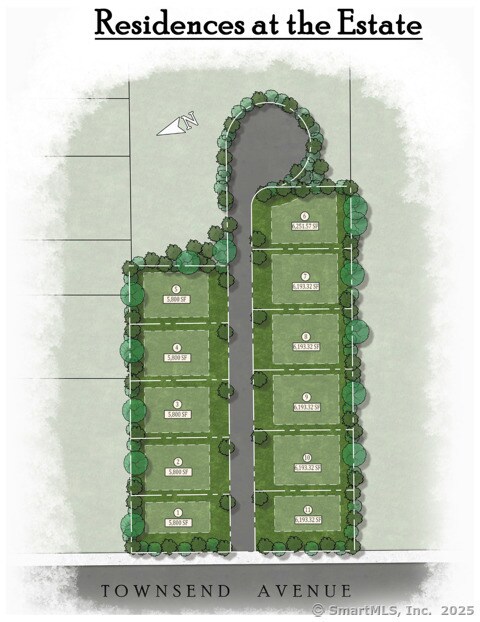745 Townsend Ave Unit Lot 3 New Haven, CT 06512
East Shore NeighborhoodEstimated payment $6,202/month
Highlights
- Open Floorplan
- Viking Appliances
- 1 Fireplace
- Cape Cod Architecture
- Attic
- 4-minute walk to East Shore Park
About This Home
Build Your Dream Home at RESIDENCES at The Estate! A rare and exciting opportunity in New Haven's desirable East Shore neighborhood, offering custom single-family homes by the renowned Martone Building Group, known for exceptional craftsmanship and timeless design. Homes are built upon sale, allowing you to personalize every detail. Choose from six thoughtfully designed home plans ranging from 2,000-3,000 sq. ft. featuring 3-4 bedrooms, open-concept layouts, and elegant finishes. Premium curated features include white oak hardwood floors, Fabuwood cabinets, Viking appliances, Kohler fixtures, quartz or granite countertops, designer tile, Progress Lighting, Marvin windows, Everlast board & batten siding and natural stone. Enjoy a low-maintenance lifestyle just minutes from downtown New Haven, parks, and the shoreline. Limited availability. Private site visits and design consultations by appointment only. The *Jasper Creek* model is shown in this listing and can choose from any of the six available plans.
Listing Agent
Carbutti & Co., Realtors Brokerage Phone: (203) 494-1362 License #RES.0100770 Listed on: 10/30/2025
Co-Listing Agent
Carbutti & Co., Realtors Brokerage Phone: (203) 494-1362 License #RES.0800172
Home Details
Home Type
- Single Family
Year Built
- 2026
Lot Details
- 5,663 Sq Ft Lot
- Property is zoned RS2
Home Design
- Home to be built
- Cape Cod Architecture
- Contemporary Architecture
- Concrete Foundation
- Frame Construction
- Asphalt Shingled Roof
- Vertical Siding
Interior Spaces
- 2,341 Sq Ft Home
- Open Floorplan
- 1 Fireplace
- Thermal Windows
- Screened Porch
- Laundry on main level
Kitchen
- Oven or Range
- Range Hood
- Microwave
- Dishwasher
- Viking Appliances
Bedrooms and Bathrooms
- 3 Bedrooms
Attic
- Unfinished Attic
- Attic or Crawl Hatchway Insulated
Parking
- 2 Car Garage
- Automatic Garage Door Opener
Eco-Friendly Details
- Energy-Efficient Insulation
Utilities
- Zoned Heating and Cooling System
- Heating System Uses Natural Gas
- Underground Utilities
- Cable TV Available
Community Details
- Association fees include road maintenance
- Residences At The Estate Subdivision
Map
Home Values in the Area
Average Home Value in this Area
Property History
| Date | Event | Price | List to Sale | Price per Sq Ft |
|---|---|---|---|---|
| 10/30/2025 10/30/25 | For Sale | $994,900 | -- | $425 / Sq Ft |
Source: SmartMLS
MLS Number: 24137040
- 745 Townsend Ave Unit Lot 1
- 745 Townsend Ave Unit Lot 2
- 140 Townsend Terrace
- 360 Kneeland Rd
- 516 Woodward Ave
- 52 Stuyvesant Ave
- 34 Hughes St
- 44 Huntington Ave
- 45 Huntington Ave
- 71 Charter Oak Ave
- 31 Forest St
- 1030 Townsend Ave
- 24 Woodward Ave Unit 26
- 232 Elaine Terrace
- 133 Charter Oak Ave
- 1090 Townsend Ave
- 104 Terrace St
- 1117 Townsend Ave
- 1820 Dean St
- 218 Dodge Ave
- 37 Elizabeth Ann Dr
- 124 Elizabeth Ann Dr
- 148 Elizabeth Ann Dr
- 21 Hillside Ave Unit B2
- 90 Gerrish Ave
- 87 Gerrish Ave Unit T2
- 510-520 Main St
- 39 Irvington St
- 827 Woodward Ave
- 31 Arden St
- 1285 Townsend Ave Unit 1
- 346 Forbes Ave Unit 346
- 112 Townsend Ave Unit 116
- 112 Townsend Ave Unit 114
- 38 High St
- 99 Hemingway Ave
- 85a Hemingway Ave Unit 20
- 241 Quinnipiac Ave
- 145 Main St
- 35 Warwick St Unit 7




