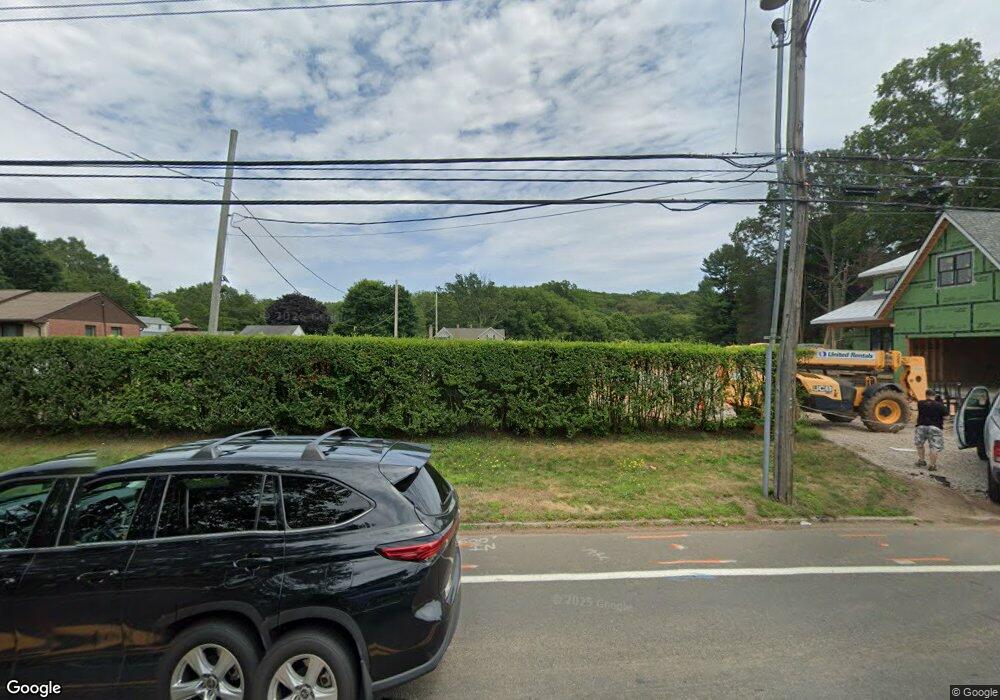745 Townsend Ave Unit Lot 9 New Haven, CT 06512
East Shore Neighborhood
3
Beds
2
Baths
2,113
Sq Ft
6,098
Sq Ft Lot
About This Home
This home is located at 745 Townsend Ave Unit Lot 9, New Haven, CT 06512. 745 Townsend Ave Unit Lot 9 is a home located in New Haven County with nearby schools including Cold Spring School and Pathway School.
Create a Home Valuation Report for This Property
The Home Valuation Report is an in-depth analysis detailing your home's value as well as a comparison with similar homes in the area
Home Values in the Area
Average Home Value in this Area
Tax History Compared to Growth
Map
Nearby Homes
- 745 Townsend Ave Unit Lot 1
- 745 Townsend Ave Unit Lot 2
- 745 Townsend Ave Unit Lot 4
- 745 Townsend Ave Unit Lot 6
- 745 Townsend Ave Unit Lot 3
- 745 Townsend Ave Unit Lot 5
- 140 Townsend Terrace
- 30 Upson Terrace
- 62 Huntington Rd Unit 7
- 66 Elizabeth Ann Dr
- 444 Woodward Ave
- 366 Burr St
- 4 Laura Ln
- 516 Woodward Ave
- 52 Stuyvesant Ave
- 32 Huntington Ave
- 34 Hughes St
- 18 Lenox St
- 44 Huntington Ave
- 45 Huntington Ave
- 745 Townsend Ave Unit Lot 8
- 745 Townsend Ave Unit Lot 7
- 745 Townsend Ave Unit Lot 10
- 757 Townsend Ave
- 115 Tuttle Dr
- 123 Tuttle Dr
- 105 Tuttle Dr
- 129 Tuttle Dr
- 765 Townsend Ave
- 139 Tuttle Dr
- 773 Townsend Ave
- 112 Tuttle Dr
- 120 Tuttle Dr
- 104 Tuttle Dr
- 785 Townsend Ave
- 128 Tuttle Dr
- 155 Tuttle Dr
- 136 Tuttle Dr
- 795 Townsend Ave
- 709 Townsend Ave
