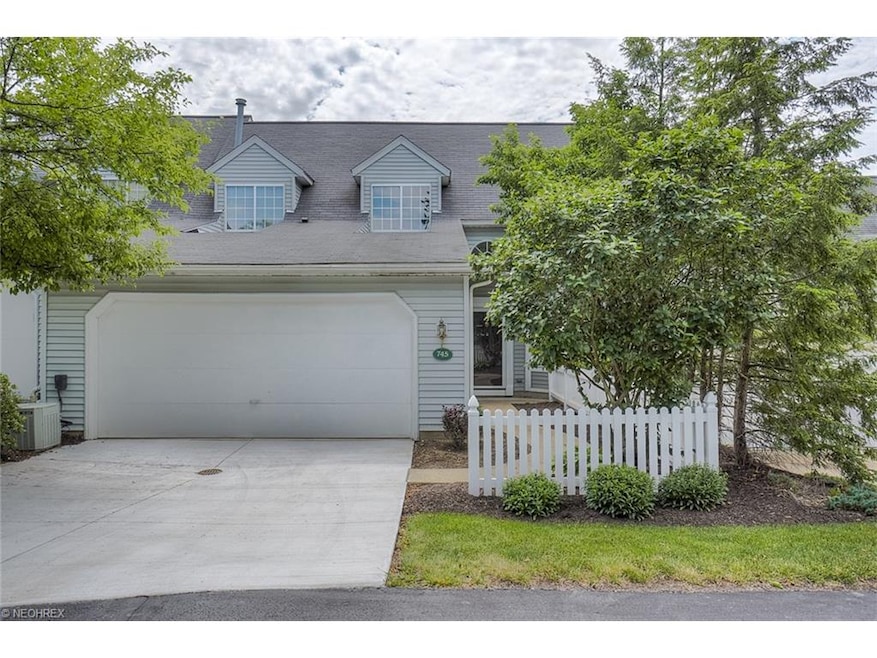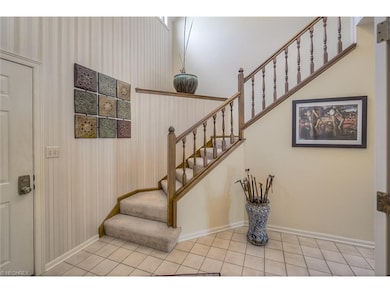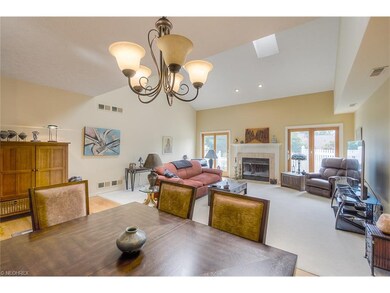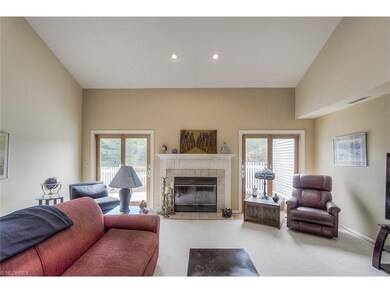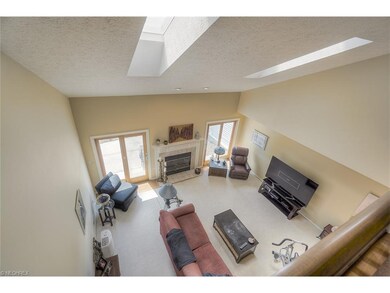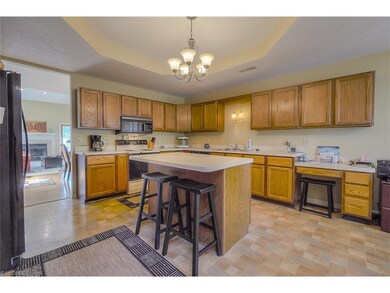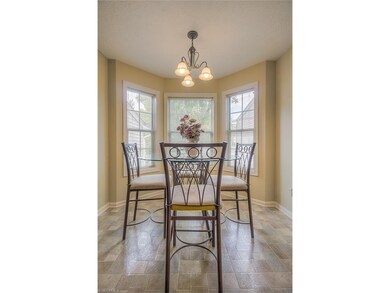
745 Winding Way Unit 33 Akron, OH 44313
Northwest Akron NeighborhoodHighlights
- Water Views
- Pond
- Patio
- Cape Cod Architecture
- 1 Fireplace
- Forced Air Heating and Cooling System
About This Home
As of November 2016Here’s your second chance to own this wonderful condo with FF master on the pond! Great room with vaulted ceiling, gas FP, and skylights overlooks large patio to the pond. Large kitchen with island, new SS refrigerator, tons of cabinets, and charming bayed eating area. FF master with walk in closet overlooking pond, bath with double bowl vanity and step in shower, plus tub. Second floor has two bedrooms, full bath, loft, plus large storage closet. Neutral carpet and paint throughout. Back on market not due to Seller or inspections.
Last Buyer's Agent
Aaron Carpenter
Deleted Agent License #2014001337
Property Details
Home Type
- Condominium
Est. Annual Taxes
- $3,400
Year Built
- Built in 1990
Home Design
- Cape Cod Architecture
- Asphalt Roof
- Vinyl Construction Material
Interior Spaces
- 2,793 Sq Ft Home
- 2-Story Property
- 1 Fireplace
- Water Views
Kitchen
- Range<<rangeHoodToken>>
- Dishwasher
- Disposal
Bedrooms and Bathrooms
- 3 Bedrooms
Laundry
- Dryer
- Washer
Parking
- 2 Car Garage
- Garage Door Opener
Outdoor Features
- Pond
- Patio
Utilities
- Forced Air Heating and Cooling System
- Heating System Uses Gas
Community Details
- $325 Annual Maintenance Fee
- Maintenance fee includes Association Insurance, Exterior Building, Landscaping, Property Management, Reserve Fund, Snow Removal, Trash Removal
- Shady Hollow Community
Listing and Financial Details
- Assessor Parcel Number 7001483
Ownership History
Purchase Details
Purchase Details
Home Financials for this Owner
Home Financials are based on the most recent Mortgage that was taken out on this home.Purchase Details
Home Financials for this Owner
Home Financials are based on the most recent Mortgage that was taken out on this home.Purchase Details
Home Financials for this Owner
Home Financials are based on the most recent Mortgage that was taken out on this home.Purchase Details
Purchase Details
Purchase Details
Home Financials for this Owner
Home Financials are based on the most recent Mortgage that was taken out on this home.Similar Homes in Akron, OH
Home Values in the Area
Average Home Value in this Area
Purchase History
| Date | Type | Sale Price | Title Company |
|---|---|---|---|
| Interfamily Deed Transfer | -- | None Available | |
| Fiduciary Deed | $190,000 | Title Direct Ltd | |
| Warranty Deed | $182,000 | Attorney | |
| Warranty Deed | $170,000 | Abby Title | |
| Interfamily Deed Transfer | -- | -- | |
| Warranty Deed | $227,000 | Miller Examining Service Inc | |
| Deed | $162,000 | -- |
Mortgage History
| Date | Status | Loan Amount | Loan Type |
|---|---|---|---|
| Previous Owner | $168,868 | Purchase Money Mortgage | |
| Previous Owner | $137,700 | New Conventional |
Property History
| Date | Event | Price | Change | Sq Ft Price |
|---|---|---|---|---|
| 11/07/2016 11/07/16 | Sold | $190,000 | -10.4% | $68 / Sq Ft |
| 10/24/2016 10/24/16 | Pending | -- | -- | -- |
| 06/08/2016 06/08/16 | For Sale | $212,000 | +16.5% | $76 / Sq Ft |
| 10/15/2015 10/15/15 | Sold | $182,000 | -19.8% | $65 / Sq Ft |
| 10/06/2015 10/06/15 | Pending | -- | -- | -- |
| 07/30/2015 07/30/15 | For Sale | $227,000 | -- | $81 / Sq Ft |
Tax History Compared to Growth
Tax History
| Year | Tax Paid | Tax Assessment Tax Assessment Total Assessment is a certain percentage of the fair market value that is determined by local assessors to be the total taxable value of land and additions on the property. | Land | Improvement |
|---|---|---|---|---|
| 2025 | $4,885 | $93,139 | $11,039 | $82,100 |
| 2024 | $4,885 | $93,139 | $11,039 | $82,100 |
| 2023 | $4,885 | $93,139 | $11,039 | $82,100 |
| 2022 | $4,182 | $72,765 | $8,624 | $64,141 |
| 2021 | $4,220 | $72,765 | $8,624 | $64,141 |
| 2020 | $4,167 | $72,760 | $8,620 | $64,140 |
| 2019 | $3,656 | $60,630 | $8,450 | $52,180 |
| 2018 | $3,721 | $60,630 | $8,450 | $52,180 |
| 2017 | $3,441 | $60,630 | $8,450 | $52,180 |
| 2016 | $3,517 | $50,300 | $8,790 | $41,510 |
| 2015 | $3,441 | $50,300 | $8,790 | $41,510 |
| 2014 | $3,238 | $50,300 | $8,860 | $41,440 |
| 2013 | $3,458 | $53,810 | $8,860 | $44,950 |
Agents Affiliated with this Home
-
Jeanne Thomarios

Seller's Agent in 2016
Jeanne Thomarios
Howard Hanna
(330) 714-5556
1 in this area
16 Total Sales
-
A
Buyer's Agent in 2016
Aaron Carpenter
Deleted Agent
-
Mary Yoder

Seller's Agent in 2015
Mary Yoder
Cutler Real Estate
(330) 835-5612
12 in this area
57 Total Sales
Map
Source: MLS Now
MLS Number: 3816166
APN: 70-01483
- 2096 Hidden Hollow Ln Unit 51
- 1050 Hampton Ridge Dr
- 830 Sutton Place Unit 52
- 595 Hampton Ridge Dr
- 863 Willow Creek Dr
- 933 Alder Run Way
- 1888 Bradford Pointe Ln
- 1678 Brookwood Dr
- 1695 Brookwood Dr
- 499 Sand Run Rd
- 2331 Woodpark Rd
- 490 Parkside Dr
- 1745 Bent Bow Dr
- 1746 Rock Hill Ln Unit 1746
- 1779 Bent Bow Dr
- 1085 Salton Dr
- 1941 Oakridge Dr
- 461 Overwood Rd
- 2087 Thornhill Dr
- 396 Sandhurst Rd
