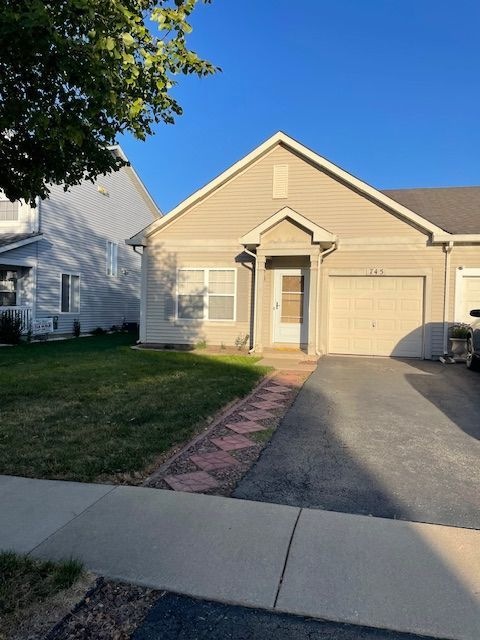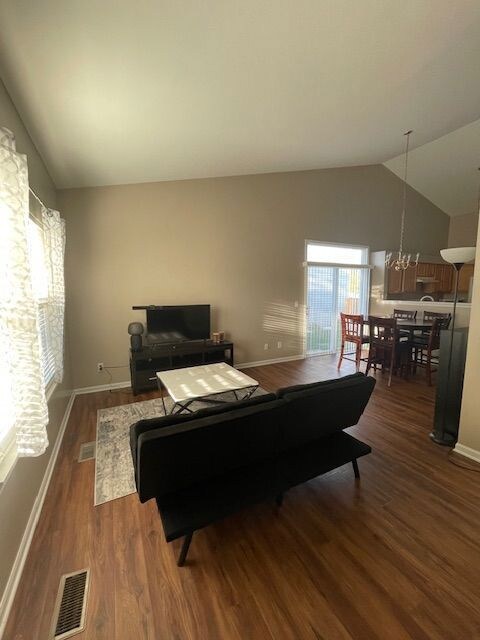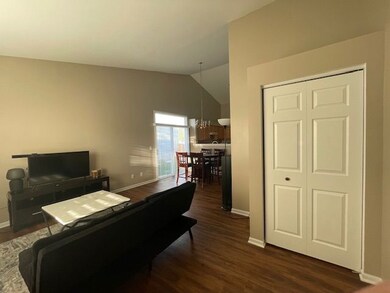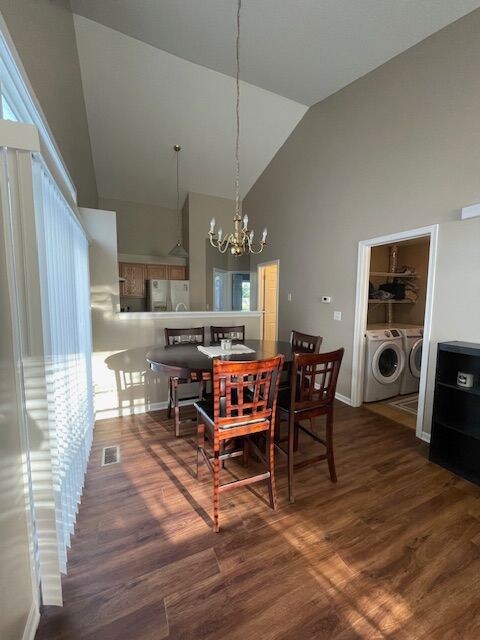
745 Zachary Dr Unit 7C Romeoville, IL 60446
Grand Haven NeighborhoodHighlights
- Waterfront
- Clubhouse
- Vaulted Ceiling
- Lockport Township High School East Rated A
- Pond
- Community Pool
About This Home
As of December 2024This charming 2 bedroom, 1 1/2 bath ranch-style home is nestled in a serene setting with a picturesque pond view. The two bedrooms are thoughtfully designed and offer a pond view from both. The primary bedroom features an en-suite bathroom and a new window with a great view of the pond. New luxury vinyl plank flooring throughout living space was installed end of 2023. The home has been freshly painted throughout (2024) and are waiting for your personal touches. This open concept home offers cathedral ceilings and a spacious floor plan. Kitchen offers plenty of counter and cabinet space plus a panty with eating area between the kitchen and living room. Perfect layout for gatherings. Back yard offers a nice patio to enjoy this beautiful fall weather. Plus an attached garage. A/c is about 2-3 years new. Make your appointment today.
Last Agent to Sell the Property
Wilk Real Estate License #475117280 Listed on: 10/08/2024
Townhouse Details
Home Type
- Townhome
Est. Annual Taxes
- $4,393
Year Built
- Built in 2003
Lot Details
- Lot Dimensions are 34x104x32x104
- Waterfront
HOA Fees
- $45 Monthly HOA Fees
Parking
- 1 Car Attached Garage
- Driveway
- Parking Included in Price
Home Design
- Half Duplex
- Slab Foundation
- Asphalt Roof
- Vinyl Siding
- Concrete Perimeter Foundation
Interior Spaces
- 934 Sq Ft Home
- 1-Story Property
- Vaulted Ceiling
- Entrance Foyer
- Family Room
- Combination Dining and Living Room
- Vinyl Flooring
Kitchen
- Range
- Dishwasher
- Disposal
Bedrooms and Bathrooms
- 2 Bedrooms
- 2 Potential Bedrooms
- Bathroom on Main Level
Laundry
- Laundry Room
- Laundry on main level
- Dryer
- Washer
Home Security
Outdoor Features
- Pond
- Patio
Utilities
- Forced Air Heating and Cooling System
- Heating System Uses Natural Gas
Listing and Financial Details
- Homeowner Tax Exemptions
Community Details
Overview
- Association fees include insurance, clubhouse, pool
- 2 Units
- Customer Service Association, Phone Number (815) 886-9070
- Lakewood Falls Subdivision
- Property managed by Foster Premier
Amenities
- Clubhouse
Recreation
- Community Pool
- Park
Pet Policy
- Pets up to 75 lbs
- Dogs and Cats Allowed
Security
- Resident Manager or Management On Site
- Storm Screens
- Carbon Monoxide Detectors
Ownership History
Purchase Details
Home Financials for this Owner
Home Financials are based on the most recent Mortgage that was taken out on this home.Purchase Details
Home Financials for this Owner
Home Financials are based on the most recent Mortgage that was taken out on this home.Similar Homes in Romeoville, IL
Home Values in the Area
Average Home Value in this Area
Purchase History
| Date | Type | Sale Price | Title Company |
|---|---|---|---|
| Warranty Deed | $230,000 | None Listed On Document | |
| Warranty Deed | $230,000 | None Listed On Document | |
| Warranty Deed | $134,000 | -- |
Mortgage History
| Date | Status | Loan Amount | Loan Type |
|---|---|---|---|
| Previous Owner | $120,100 | Purchase Money Mortgage |
Property History
| Date | Event | Price | Change | Sq Ft Price |
|---|---|---|---|---|
| 12/05/2024 12/05/24 | Sold | $230,000 | -2.1% | $246 / Sq Ft |
| 10/26/2024 10/26/24 | Pending | -- | -- | -- |
| 10/08/2024 10/08/24 | For Sale | $235,000 | -- | $252 / Sq Ft |
Tax History Compared to Growth
Tax History
| Year | Tax Paid | Tax Assessment Tax Assessment Total Assessment is a certain percentage of the fair market value that is determined by local assessors to be the total taxable value of land and additions on the property. | Land | Improvement |
|---|---|---|---|---|
| 2023 | $4,702 | $57,024 | $15,312 | $41,712 |
| 2022 | $4,393 | $50,619 | $13,592 | $37,027 |
| 2021 | $3,783 | $47,570 | $12,773 | $34,797 |
| 2020 | $3,677 | $46,006 | $12,353 | $33,653 |
| 2019 | $3,471 | $43,608 | $11,709 | $31,899 |
| 2018 | $3,295 | $40,712 | $10,931 | $29,781 |
| 2017 | $3,107 | $38,433 | $10,319 | $28,114 |
| 2016 | $2,955 | $36,020 | $9,671 | $26,349 |
| 2015 | $2,784 | $33,600 | $9,022 | $24,578 |
| 2014 | $2,784 | $32,308 | $8,675 | $23,633 |
| 2013 | $2,784 | $33,654 | $9,036 | $24,618 |
Agents Affiliated with this Home
-
Amanda Follett
A
Seller's Agent in 2024
Amanda Follett
Wilk Real Estate
1 in this area
63 Total Sales
-
Dorothy Kolschowsky

Buyer's Agent in 2024
Dorothy Kolschowsky
RE/MAX
(630) 440-6363
1 in this area
76 Total Sales
Map
Source: Midwest Real Estate Data (MRED)
MLS Number: 12183855
APN: 04-18-412-055
- 761 Bayles Dr Unit 7C
- 1468 W Grand Haven Rd
- 676 S Shannon Dr Unit 7C
- 674 S Shannon Dr Unit 674
- 696 S Wellston Ln
- 746 S Mecosta Ln
- 1530 Ludington Unit 3
- 727 Pentwater Rd
- 1611 Benzie Cir Unit 1
- 16021 Tahoe Ln
- 627 Saugatuk Cir
- 21247 Barth Pond Ln
- 16030 Tahoe Ln
- 20445 Spirea Ln
- 21319 Barth Pond Ln
- 608 Bridgeman Ln
- 16211 Powderhorn Lake Way
- 21449 Lake st Clair Dr
- 21308 Brush Lake Dr
- 21508 Lake st Clair Dr






