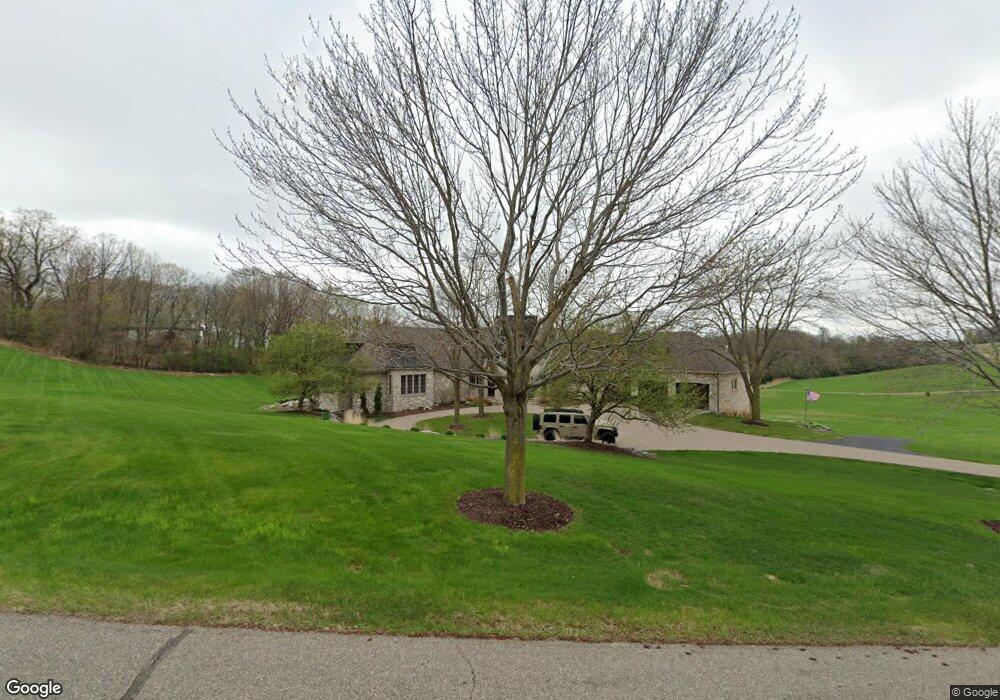7450 Fielding Trail Maple Plain, MN 55359
Estimated Value: $1,547,000 - $2,151,000
3
Beds
5
Baths
8,668
Sq Ft
$214/Sq Ft
Est. Value
About This Home
This home is located at 7450 Fielding Trail, Maple Plain, MN 55359 and is currently estimated at $1,857,854, approximately $214 per square foot. 7450 Fielding Trail is a home located in Hennepin County with nearby schools including Watertown-Mayer Elementary School, Watertown-Mayer Middle School, and Watertown Mayer High School.
Ownership History
Date
Name
Owned For
Owner Type
Purchase Details
Closed on
Oct 20, 2021
Sold by
Karch Michael S and Karch Beverly J
Bought by
Busby Timothy P and Busby Jami L
Current Estimated Value
Home Financials for this Owner
Home Financials are based on the most recent Mortgage that was taken out on this home.
Original Mortgage
$1,250,000
Outstanding Balance
$1,165,434
Interest Rate
4.49%
Mortgage Type
New Conventional
Estimated Equity
$692,420
Create a Home Valuation Report for This Property
The Home Valuation Report is an in-depth analysis detailing your home's value as well as a comparison with similar homes in the area
Home Values in the Area
Average Home Value in this Area
Purchase History
| Date | Buyer | Sale Price | Title Company |
|---|---|---|---|
| Busby Timothy P | $1,650,000 | Trademark Title Services Inc |
Source: Public Records
Mortgage History
| Date | Status | Borrower | Loan Amount |
|---|---|---|---|
| Open | Busby Timothy P | $1,250,000 |
Source: Public Records
Tax History
| Year | Tax Paid | Tax Assessment Tax Assessment Total Assessment is a certain percentage of the fair market value that is determined by local assessors to be the total taxable value of land and additions on the property. | Land | Improvement |
|---|---|---|---|---|
| 2024 | $22,151 | $1,877,700 | $180,500 | $1,697,200 |
| 2023 | $21,783 | $1,908,900 | $180,500 | $1,728,400 |
| 2022 | $20,492 | $1,601,000 | $181,000 | $1,420,000 |
| 2021 | $23,195 | $1,508,000 | $106,000 | $1,402,000 |
| 2020 | $25,182 | $1,616,000 | $200,000 | $1,416,000 |
| 2019 | $21,141 | $1,670,000 | $214,000 | $1,456,000 |
| 2018 | $28,614 | $1,393,000 | $110,000 | $1,283,000 |
| 2017 | $25,101 | $1,677,400 | $143,400 | $1,534,000 |
| 2016 | $23,947 | $1,553,300 | $141,300 | $1,412,000 |
| 2015 | $23,642 | $1,539,200 | $140,200 | $1,399,000 |
| 2014 | -- | $1,627,600 | $120,600 | $1,507,000 |
Source: Public Records
Map
Nearby Homes
- 8050 County Road 26
- 1755 Chateau Way
- 5990 Painter Rd
- 601X County Road 6
- 36XX Watertown Rd
- 6240 Red Oak Rd
- 6224 Red Oak Rd
- 6015 Aspen Rd
- 5958 Hillcrest Rd
- 5540 County Road 151
- 675 Clarence Ave
- 5773 Grandview Blvd
- 5749 Grandview Blvd
- 5450 Ridgewood Cove
- 1800 Commerce Blvd
- 2133 Village Trail
- 5760 Village Trail
- 2584 N Saunders Lake Dr
- 2144 Village Trail
- 5735 Village Trail Unit 5735
- 7500 Fielding Trail
- 7455 Fielding Trail
- 7455 Fielding Trail
- 7505 Fielding Trail
- 7405 Fielding Trail
- 7500 Susan Ln
- 7210 Kingswood Rd
- 825 Game Farm Rd N
- 955 Game Farm Rd N
- 7530 Susan Ln
- 7560 Susan Ln
- 7590 Susan Ln
- 7590 7590 Susan Ln
- 725 Game Farm Rd N
- 1020 Game Farm Rd N
- 1180 Scott Dr
- 7805 County Road 26
- 7575 Susan Ln
- 780 Game Farm Rd N
- 630 Game Farm Rd N
Your Personal Tour Guide
Ask me questions while you tour the home.
