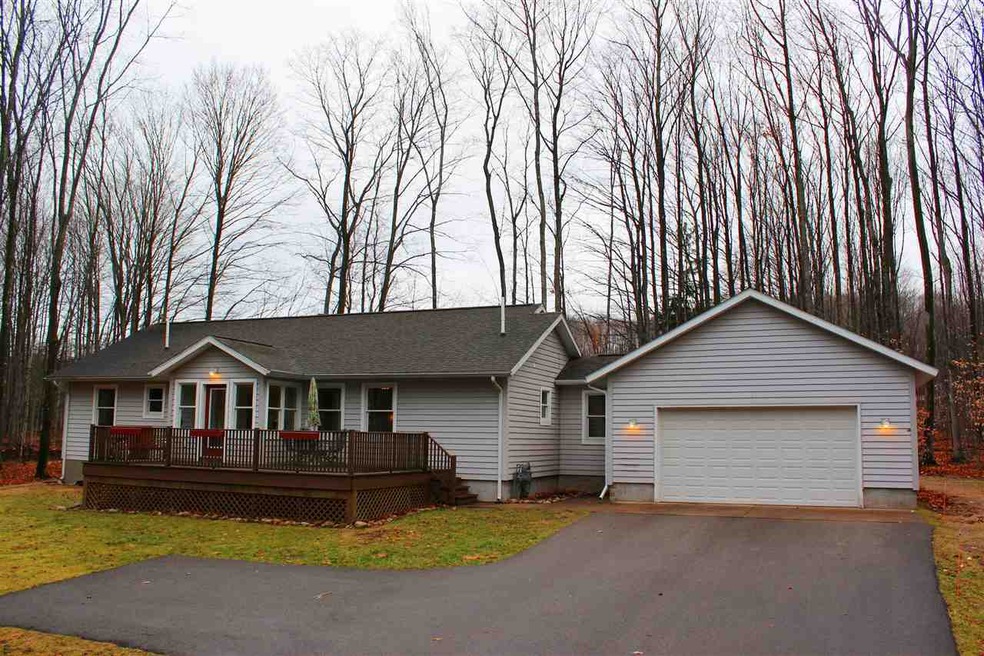
7450 Liegl Ct Alanson, MI 49706
Highlights
- Deck
- Lower Floor Utility Room
- 2 Car Attached Garage
- Wood Flooring
- Wood Frame Window
- Living Room
About This Home
As of April 2020Newer home on quiet cul-de-sac 15 minutes from Petoskey. Upstairs features open living room/dining room flooded w/ natural light. Wonderful master suite, beautiful hardwood floors, huge mudroom & kitchen w/hickory cabinets. Full finished basement with two warm bedrooms w/small windows, large family room & office. Exterior features deck & two-car attached garage. Cozy campfire w/ rustic benches. All surrounded by large hardwoods in a quiet neighborhood. 15 minutes to Petoskey middle/high schools.
Home Details
Home Type
- Single Family
Est. Annual Taxes
- $2,783
Year Built
- Built in 2006
Lot Details
- 0.77 Acre Lot
- Lot Dimensions are 103x185x258x288
Parking
- 2 Car Attached Garage
Home Design
- Wood Frame Construction
- Asphalt Shingled Roof
Interior Spaces
- 2,500 Sq Ft Home
- 1-Story Property
- Ceiling Fan
- Wood Burning Fireplace
- Wood Frame Window
- Living Room
- Dining Room
- Lower Floor Utility Room
- Wood Flooring
Bedrooms and Bathrooms
- 4 Bedrooms
Basement
- Basement Fills Entire Space Under The House
- Block Basement Construction
Outdoor Features
- Deck
Utilities
- Forced Air Heating System
- Heating System Uses Natural Gas
- Well
- Natural Gas Water Heater
- Septic System
Listing and Financial Details
- Assessor Parcel Number 08-16-12-252-001
Ownership History
Purchase Details
Purchase Details
Home Financials for this Owner
Home Financials are based on the most recent Mortgage that was taken out on this home.Purchase Details
Home Financials for this Owner
Home Financials are based on the most recent Mortgage that was taken out on this home.Purchase Details
Home Financials for this Owner
Home Financials are based on the most recent Mortgage that was taken out on this home.Purchase Details
Purchase Details
Similar Homes in Alanson, MI
Home Values in the Area
Average Home Value in this Area
Purchase History
| Date | Type | Sale Price | Title Company |
|---|---|---|---|
| Warranty Deed | -- | -- | |
| Deed | $230,000 | -- | |
| Deed | -- | -- | |
| Warranty Deed | $123,000 | -- | |
| Warranty Deed | $8,000 | -- | |
| Quit Claim Deed | -- | -- |
Mortgage History
| Date | Status | Loan Amount | Loan Type |
|---|---|---|---|
| Open | $95,500 | Credit Line Revolving | |
| Previous Owner | $223,600 | New Conventional | |
| Previous Owner | $223,100 | New Conventional | |
| Previous Owner | $167,500 | Stand Alone Refi Refinance Of Original Loan | |
| Previous Owner | $177,500 | No Value Available | |
| Previous Owner | -- | No Value Available | |
| Previous Owner | $13,000 | Unknown | |
| Previous Owner | $119,881 | FHA |
Property History
| Date | Event | Price | Change | Sq Ft Price |
|---|---|---|---|---|
| 04/24/2020 04/24/20 | Sold | $230,000 | 0.0% | $92 / Sq Ft |
| 02/25/2020 02/25/20 | Price Changed | $229,900 | -2.1% | $92 / Sq Ft |
| 01/10/2020 01/10/20 | For Sale | $234,900 | +18.0% | $94 / Sq Ft |
| 04/14/2017 04/14/17 | Sold | $199,000 | -0.5% | $80 / Sq Ft |
| 03/22/2017 03/22/17 | Pending | -- | -- | -- |
| 12/28/2016 12/28/16 | For Sale | $199,900 | -- | $80 / Sq Ft |
Tax History Compared to Growth
Tax History
| Year | Tax Paid | Tax Assessment Tax Assessment Total Assessment is a certain percentage of the fair market value that is determined by local assessors to be the total taxable value of land and additions on the property. | Land | Improvement |
|---|---|---|---|---|
| 2024 | $2,783 | $176,200 | $176,200 | $0 |
| 2023 | $2,495 | $130,700 | $130,700 | $0 |
| 2022 | $2,495 | $114,900 | $114,900 | $0 |
| 2021 | $2,427 | $103,900 | $103,900 | $0 |
| 2020 | $2,113 | $105,000 | $105,000 | $0 |
| 2019 | $1,919 | $96,300 | $96,300 | $0 |
| 2018 | $1,960 | $87,700 | $87,700 | $0 |
| 2017 | -- | $87,600 | $87,600 | $0 |
| 2016 | -- | $91,100 | $91,100 | $0 |
| 2015 | -- | $89,800 | $0 | $0 |
| 2014 | -- | $75,400 | $0 | $0 |
Agents Affiliated with this Home
-
Michael MacCarthy

Seller's Agent in 2020
Michael MacCarthy
Gaslight Group Properties
(231) 838-7700
195 Total Sales
-
S
Buyer's Agent in 2020
See agt remarks Non Member Emmet
Emmet Association of Realtors
-
Kurt Jacobs

Seller's Agent in 2017
Kurt Jacobs
Alpine Realty Group
(231) 622-6282
255 Total Sales
Map
Source: Northern Michigan MLS
MLS Number: 450382
APN: 08-16-12-252-001
- 2670 Liegl Dr
- 2690 Liegl Dr Unit 20
- 6888 N Conway Rd
- 8715 Sandy St Unit 96
- 8373 S Ayr Rd
- 3250 Oden Rd
- 2936 Oden Rd
- 1185 Hideaway Valley Dr Unit 60
- 3670 Oden Rd Unit 2
- 3670 Oden Rd Unit 2
- 8279 Luce St
- 4998 Cook Ave
- 3734 Oden Rd
- 8525 Commerce Ct
- 8555 Moeller Dr
- 8632 Luce St
- 3220 Merritt St Unit 12
- 8278 Mink Rd Unit Parcel A
- 3143 U S 31 N
- 3092 U S 31 N
