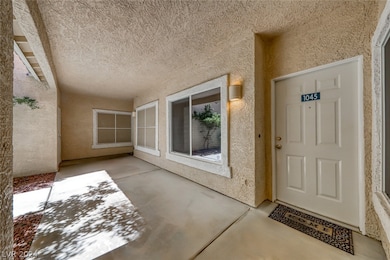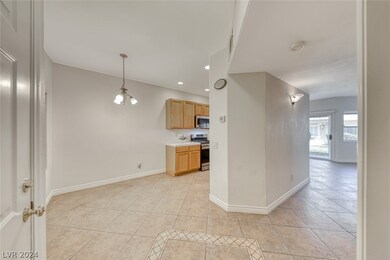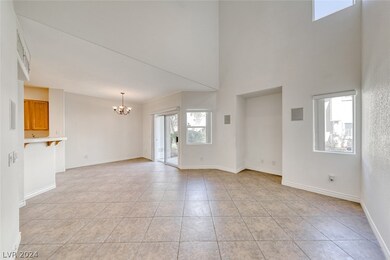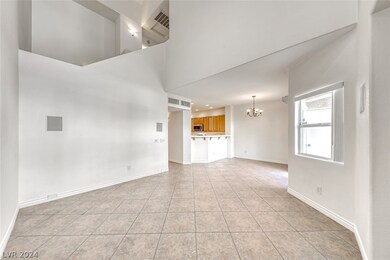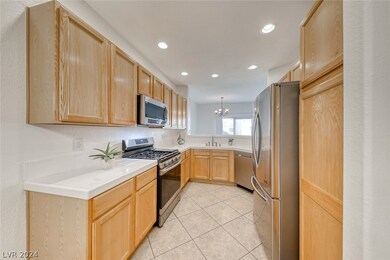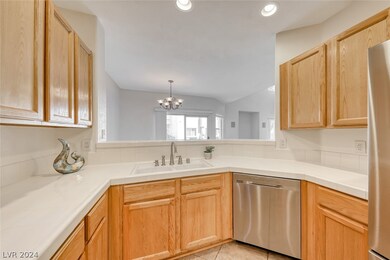
$295,000
- 2 Beds
- 2 Baths
- 1,155 Sq Ft
- 75 E Agate Ave
- Unit 206
- Las Vegas, NV
Freshly painted and BRAND NEW HPV Plank flooring 2 Bedroom and 2 Bath condo at Park Avenue Guard Gated Community. This condo is perfect for it's next owner! Unique features include- even though it's on the first floor your back balcony lives like a second story unit. This is due to the secure parking garage below and the balcony has two access- primary suite as well as the living room access.
Dave Reichert eXp Realty

