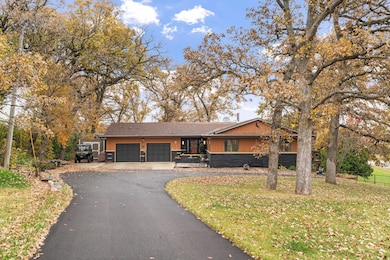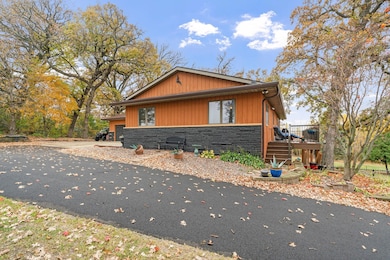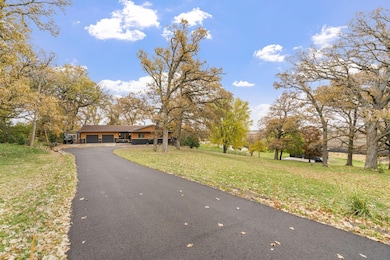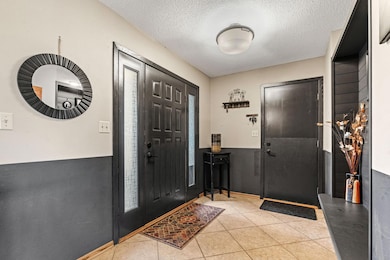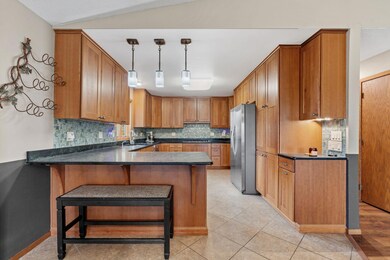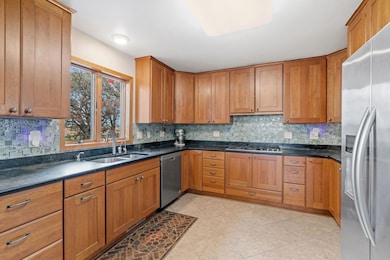74500 240th St Albert Lea, MN 56007
Estimated payment $4,242/month
Highlights
- No HOA
- Stainless Steel Appliances
- 6 Car Attached Garage
- Built-In Double Oven
- The kitchen features windows
- Living Room
About This Home
A one-of-a-kind private retreat with over $400K in updates, that blends rural serenity with accessible town amenities, tucked into the gorgeous landscape of southern Minnesota. Situated on approximately 5.35 acres, this charming home features three bedrooms and two full baths , 1 new half bath & across approximately 3,180 square feet of living space. From the moment you arrive, the setting impresses: mature landscaping, a generous lot that wraps around your home, and a stunning private pond that creates a tranquil backdrop for your everyday living. Step through the front door and you’ll find a well-laid-out open floor plan on the main level, where living, dining and kitchen spaces flow together seamlessly—ideal for both everyday comfort and entertaining. Large windows bring in natural light, and from the adjoining dining area you’ll step out onto one of two composite decks that enjoy direct views of the pond and the surrounding greenery. The finished walkout lower level offers daylight windows and a walk-out exit give you fresh air and abundant light, creating a perfect space for a family room, game room, guest quarters or hobby studio. The back room could easily be converted back into a Mother In law kitchen. The basement is fully finished and adds substantial usable space to this home. The two-car attached garage has been converted into a car enthusiast's dream and the property’s size and design lend themselves to outdoor pursuits — whether that’s gardening, nature watching, relaxing on the deck with a morning coffee, or simply enjoying the privacy that 5+ acres affords. The city of Albert Lea, MN, offers far more than meets the eye: nestled between lakes, trails and green spaces, the city provides a perfect backdrop for the lifestyle many homeowners seek. The city describes itself as “the heart of southern Minnesota” with “lake. land. life.” at its core. For outdoor lovers, you’re in luck: the nearby Myre-Big Island State Park offers miles of trails, shoreline along Albert Lea Lake, camping and bird-watching. Local parks, the Blazing Star Trail, and access to lakes all invite you to get outside year-round. When it comes to shopping, dining and neighborhood hangouts, downtown Albert Lea delivers the charm of a walkable historic district with plenty to explore. The historic downtown shopping district overlooks Fountain Lake and features more than a dozen local boutiques, coffee shops, eateries and art installations set within restored late-19th/early-20th-century architecture. Browse for unique gifts at local shops, grab a coffee and pastry to linger over, or catch a community event in the heart of town. For daily errands, you’ll find a strong mix of local favorites and convenience stores. The city lists numerous locally-owned shops such as Midwest Antiques, Jeni’s Fine Jewelers, The Seed House and more within its retail mix. Whether it's weekend wandering downstairs or quick errands, the options are within reach and neighboring chain stores and grocery anchors are also accessible. The kind of country-calm property that lets you step back and unwind without ever feeling isolated from town perks. On your acreage lot you have space, privacy, nature, and a home that is thoughtfully laid out. And when you’re ready to step out, Albert Lea offers lakeside recreation, trails, events, unique shopping and a friendly small-city atmosphere. If you like the idea of deck coffee watching the pond, sunsets across the trees, and nearby downtown strolls to local shops and cafés, this home could be the perfect match.
Home Details
Home Type
- Single Family
Est. Annual Taxes
- $3,844
Year Built
- Built in 1981
Lot Details
- 5.35 Acre Lot
- Lot Dimensions are 275x280x225x670x50
- Chain Link Fence
- Many Trees
Parking
- 6 Car Attached Garage
Home Design
- Cedar
Interior Spaces
- 1-Story Property
- Electric Fireplace
- Gas Fireplace
- Family Room
- Living Room
- Dining Room
- Utility Room
- Finished Basement
- Walk-Out Basement
Kitchen
- Built-In Double Oven
- Cooktop
- Microwave
- Dishwasher
- Stainless Steel Appliances
- The kitchen features windows
Bedrooms and Bathrooms
- 3 Bedrooms
Laundry
- Laundry Room
- Dryer
- Washer
Horse Facilities and Amenities
- Zoned For Horses
Utilities
- Forced Air Heating and Cooling System
- Propane
- Well
- Gas Water Heater
Community Details
- No Home Owners Association
Listing and Financial Details
- Assessor Parcel Number 130200092
Map
Tax History
| Year | Tax Paid | Tax Assessment Tax Assessment Total Assessment is a certain percentage of the fair market value that is determined by local assessors to be the total taxable value of land and additions on the property. | Land | Improvement |
|---|---|---|---|---|
| 2025 | $3,844 | $422,000 | $85,300 | $336,700 |
| 2024 | $3,546 | $372,500 | $85,300 | $287,200 |
| 2023 | $3,658 | $342,600 | $85,300 | $257,300 |
| 2022 | $3,376 | $342,900 | $70,300 | $272,600 |
| 2021 | $3,344 | $272,000 | $60,200 | $211,800 |
| 2020 | $3,162 | $253,800 | $50,200 | $203,600 |
| 2019 | $2,970 | $245,400 | $50,200 | $195,200 |
| 2018 | $2,644 | $0 | $0 | $0 |
| 2016 | $2,530 | $0 | $0 | $0 |
| 2015 | $2,430 | $0 | $0 | $0 |
| 2014 | $2,508 | $0 | $0 | $0 |
| 2012 | $2,930 | $0 | $0 | $0 |
Property History
| Date | Event | Price | List to Sale | Price per Sq Ft | Prior Sale |
|---|---|---|---|---|---|
| 12/03/2025 12/03/25 | Price Changed | $750,000 | -3.2% | $236 / Sq Ft | |
| 11/03/2025 11/03/25 | For Sale | $775,000 | +109.5% | $244 / Sq Ft | |
| 10/13/2023 10/13/23 | Sold | $370,000 | -1.3% | $116 / Sq Ft | View Prior Sale |
| 10/02/2023 10/02/23 | Pending | -- | -- | -- | |
| 08/22/2023 08/22/23 | For Sale | $374,900 | -- | $118 / Sq Ft |
Source: NorthstarMLS
MLS Number: 6803029
APN: 13.020.0092
- na Na
- 1518 Elm St
- XXXX Bridge Ave N
- TBD Bridgeport Subdivision
- 75976 230th St
- xxx Hi Tec Ave
- 2161 Highland Ave
- TBD 2709 - 2715 Bridge Ave
- 1932 Wilby Rd
- 1609 Country Club Rd
- 1807 Brookside Dr
- 26444 740th Ave
- 705 Glenview Dr
- 1740 Bay Oaks Dr
- 314 Garden Rd
- 1626 Keystone Dr
- 120 Ridge Rd
- 1629 Seath Dr
- 313 Glenn Rd
- 319 Glenn Rd
- 301 Giles Place
- 913 Abbott St Unit 202
- 133 W William St
- 909 Janson St
- 750 E Front St
- 1619 W Main St
- 259 Elizabeth St
- 520 6th St S
- 203 SW 31st St
- 303 27th St SW
- 23868 70th St
- 1310 21st Ave NW
- 1013 11th Ave SW
- 408 N Main St
- 300 2nd Ave SW Unit 4
- 704 1st Dr NW
- 911 5th Ave NE
- 403 12th St NE
- 507 19th St NE Unit 507 19th St NE
- 214 4th Ave

