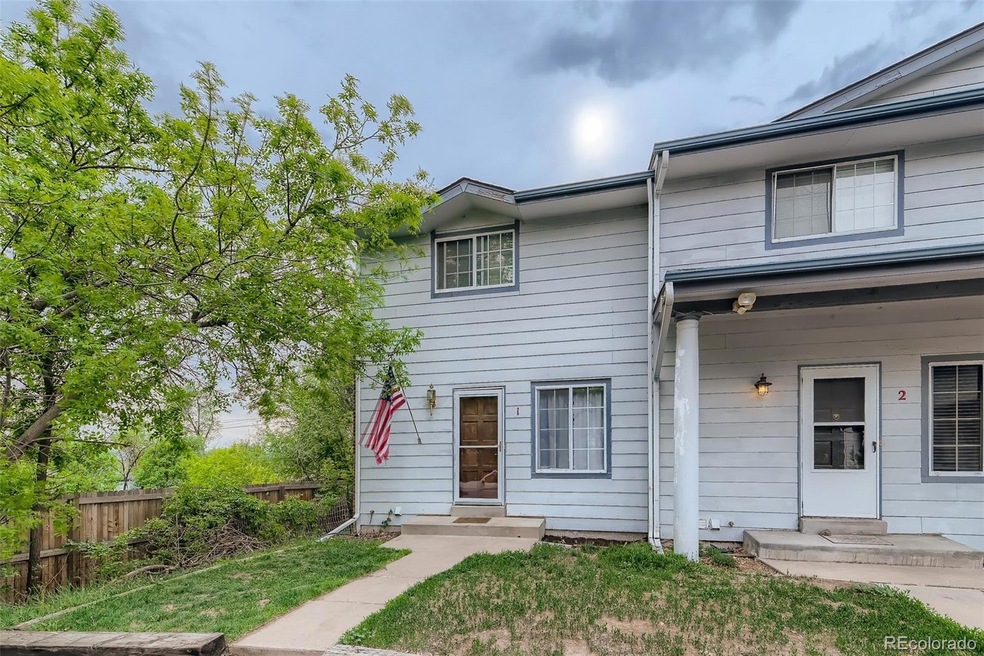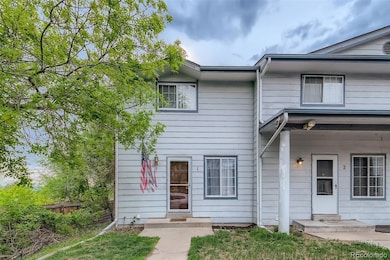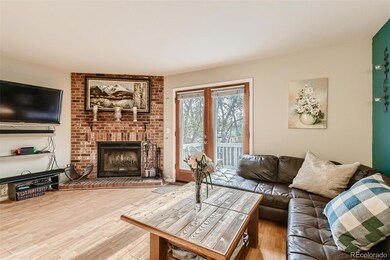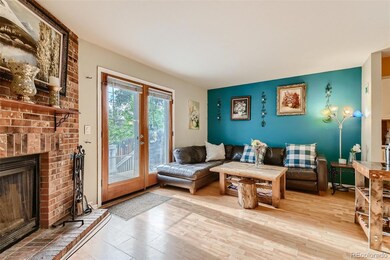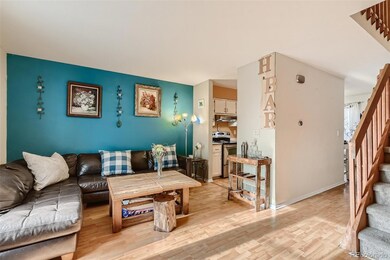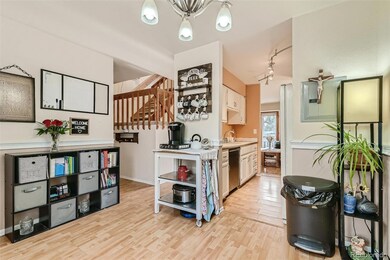
7451 Bradburn Blvd Unit 1 Westminster, CO 80030
Southeast Westminster NeighborhoodEstimated Value: $330,000 - $389,141
Highlights
- Open Floorplan
- View of Meadow
- Wood Flooring
- Deck
- Property is near public transit
- End Unit
About This Home
As of June 2022Spacious and well cared for 3 bedroom townhome in an amazing location! Comes with 2 reserved parking spaces. This is one of the rarer units in this complex that has the 3rd bedroom and this is the only one that has a larger side yard area as well, which could be a perfect dog run! End unit home with an open floor plan and lots of windows that allow natural light to spill throughout. The primary bedroom and one of the secondary rooms will be upstairs. The main floor has the family room with a stunning brick hearth around a wood-burning fireplace. Great for entertaining or curling up with a good book. The basement has the 3rd bedroom, another bath and the laundry room including a washer and dryer and workspace as well. The deck is perfect for enjoying a gorgeous Colorado evening along with extended yard. Backyard is Xeriscaped for low maintenance living and also includes a pullup bar for those that enjoy a workout! Home sale includes a Google Nest Thermostat and Smart AC with App. Extra tile, carpet, and all paint included for the home as well. Ventilation has all just been cleaned. The location is perfect right next to the Westminster Art District, the light rail, and so many great restaurants and shopping! New exterior paint will be completed soon from HOA along with Xeriscaping front yard so curb appeal will increase and maintenance will get even easier. Book your showing today!
Last Agent to Sell the Property
Keller Williams DTC License #100074658 Listed on: 05/20/2022

Townhouse Details
Home Type
- Townhome
Est. Annual Taxes
- $2,273
Year Built
- Built in 1984 | Remodeled
Lot Details
- 871 Sq Ft Lot
- End Unit
- Property is Fully Fenced
- Private Yard
HOA Fees
- $300 Monthly HOA Fees
Parking
- 2 Parking Spaces
Home Design
- Brick Exterior Construction
- Frame Construction
- Composition Roof
- Wood Siding
Interior Spaces
- 2-Story Property
- Open Floorplan
- Ceiling Fan
- Wood Burning Fireplace
- Bay Window
- Family Room with Fireplace
- Views of Meadow
- Smart Thermostat
Kitchen
- Self-Cleaning Oven
- Dishwasher
Flooring
- Wood
- Carpet
- Tile
Bedrooms and Bathrooms
- 3 Bedrooms
Laundry
- Laundry in unit
- Dryer
- Washer
Finished Basement
- Partial Basement
- Interior Basement Entry
- Stubbed For A Bathroom
- 1 Bedroom in Basement
Outdoor Features
- Deck
- Patio
Schools
- Westminster Elementary School
- Shaw Heights Middle School
- Westminster High School
Additional Features
- Property is near public transit
- Forced Air Heating and Cooling System
Community Details
- Association fees include sewer, trash, water
- Advanced HOA, Phone Number (303) 482-2213
- Tara Townhomes Community
- Harris Park Subdivision
- The community has rules related to covenants, conditions, and restrictions
- Community Parking
Listing and Financial Details
- Exclusions: Seller's personal property
- Assessor Parcel Number R0065161
Ownership History
Purchase Details
Home Financials for this Owner
Home Financials are based on the most recent Mortgage that was taken out on this home.Purchase Details
Home Financials for this Owner
Home Financials are based on the most recent Mortgage that was taken out on this home.Purchase Details
Home Financials for this Owner
Home Financials are based on the most recent Mortgage that was taken out on this home.Purchase Details
Home Financials for this Owner
Home Financials are based on the most recent Mortgage that was taken out on this home.Purchase Details
Home Financials for this Owner
Home Financials are based on the most recent Mortgage that was taken out on this home.Similar Homes in the area
Home Values in the Area
Average Home Value in this Area
Purchase History
| Date | Buyer | Sale Price | Title Company |
|---|---|---|---|
| Maes Jacob | $374,000 | First Integrity Title | |
| Huyler Travis Lawrence | $250,000 | Land Title Guarantee Co | |
| Ward Byron | $130,000 | None Available | |
| Lantzy Jason M | $123,000 | Heritage Title | |
| Ratkey Jessica E | $117,500 | Stewart Title Of Colorado |
Mortgage History
| Date | Status | Borrower | Loan Amount |
|---|---|---|---|
| Open | Maes Jacob | $357,407 | |
| Previous Owner | Huyler Travis Lawrence | $242,359 | |
| Previous Owner | Huyler Travis Lawrence | $250,000 | |
| Previous Owner | Ward Brron | $153,750 | |
| Previous Owner | Ward Byron | $127,645 | |
| Previous Owner | Lantzy Jason M | $121,365 | |
| Previous Owner | Ratkey Jessica E | $94,000 | |
| Previous Owner | Ratkey Jessica E | $23,500 | |
| Previous Owner | Jump Marion E | $20,000 | |
| Closed | Maes Jacob | $14,296 |
Property History
| Date | Event | Price | Change | Sq Ft Price |
|---|---|---|---|---|
| 06/23/2022 06/23/22 | Sold | $374,000 | +2.5% | $216 / Sq Ft |
| 05/24/2022 05/24/22 | Pending | -- | -- | -- |
| 05/20/2022 05/20/22 | For Sale | $365,000 | -- | $210 / Sq Ft |
Tax History Compared to Growth
Tax History
| Year | Tax Paid | Tax Assessment Tax Assessment Total Assessment is a certain percentage of the fair market value that is determined by local assessors to be the total taxable value of land and additions on the property. | Land | Improvement |
|---|---|---|---|---|
| 2024 | $2,174 | $24,570 | $3,380 | $21,190 |
| 2023 | $2,174 | $26,580 | $3,650 | $22,930 |
| 2022 | $2,206 | $21,730 | $3,750 | $17,980 |
| 2021 | $2,273 | $21,730 | $3,750 | $17,980 |
| 2020 | $2,149 | $20,900 | $3,860 | $17,040 |
| 2019 | $2,145 | $20,900 | $3,860 | $17,040 |
| 2018 | $1,834 | $17,760 | $860 | $16,900 |
| 2017 | $1,563 | $17,760 | $860 | $16,900 |
| 2016 | $1,161 | $12,410 | $960 | $11,450 |
| 2015 | $1,160 | $12,410 | $960 | $11,450 |
| 2014 | -- | $10,260 | $960 | $9,300 |
Agents Affiliated with this Home
-
Natalya Kazantseva

Seller's Agent in 2022
Natalya Kazantseva
Keller Williams DTC
(720) 838-1037
3 in this area
181 Total Sales
-
Andrew Landauer

Buyer's Agent in 2022
Andrew Landauer
American Home Agents
(720) 884-6905
1 in this area
70 Total Sales
Map
Source: REcolorado®
MLS Number: 3800905
APN: 1719-31-4-09-023
- 7377 Tennyson St
- 7330 Tennyson St
- 7550 Stuart St
- 7331 Utica St
- 7265 Tennyson St
- 7695 Quitman St
- 3951 W 77th Ave
- 7323 Lowell Blvd
- 7450 Lowell Blvd Unit B
- 7450 Lowell Blvd Unit A
- 3656 W 77th Ave
- 7286 Wolff St
- 4903 W 73rd Ave Unit 4903
- 7780 Osceola St
- 7752 Meade St
- 7541 Julian St
- 7123 Winona Ct
- 7861 Osceola St
- 5035 W 73rd Ave
- 7010 Utica St Unit E
- 7451 Bradburn Blvd Unit 9
- 7451 Bradburn Blvd Unit 8
- 7451 Bradburn Blvd Unit 7
- 7451 Bradburn Blvd Unit 6
- 7451 Bradburn Blvd Unit 5
- 7451 Bradburn Blvd Unit 4
- 7451 Bradburn Blvd Unit 3
- 7451 Bradburn Blvd Unit 2
- 7451 Bradburn Blvd Unit 1
- 7451 Bradburn Blvd
- 7461 Bradburn Blvd
- 7441 Bradburn Blvd
- 7481 Bradburn Blvd
- 7442 Quitman St
- 7450 Bradburn Blvd
- 7460 Quitman St
- 7436 Quitman St
- 7436 Quitman St Unit 7442
- 7440 Bradburn Blvd
- 7493 Bradburn Blvd
