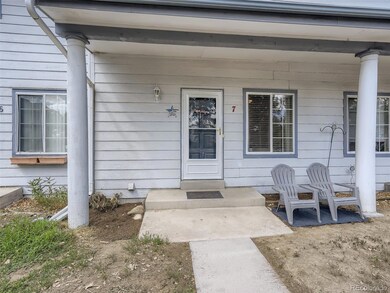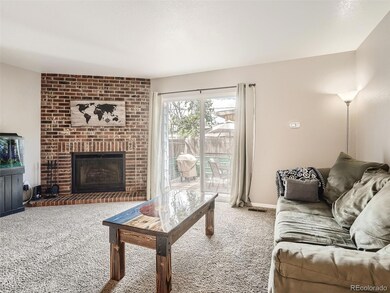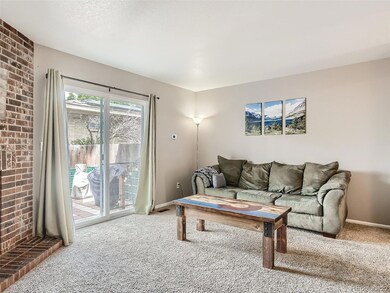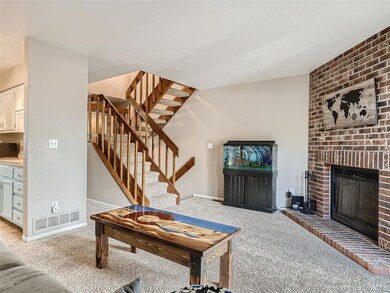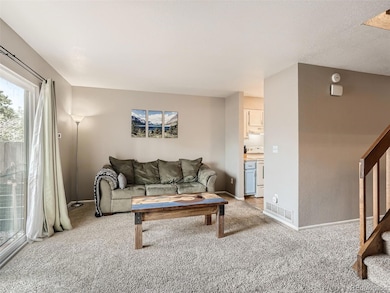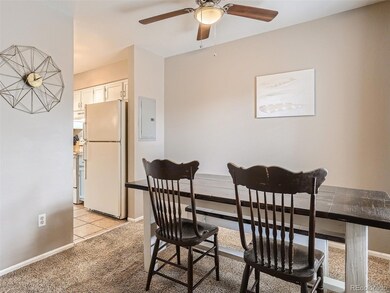
7451 Bradburn Blvd Unit 7 Westminster, CO 80030
Southeast Westminster NeighborhoodEstimated Value: $319,000 - $376,000
About This Home
As of October 2022BACK TO MARKET!! Someone's unfortunate loss can now be your gain! Buyer terminated because of a problem with their job so financing fell through, this was no fault of the Sellers. We were already well past inspection. Spacious 2 -bedroom townhome with finished basement in an amazing location! Comes with 2 reserved parking spaces! Open floor plan and lots of windows that allow natural light to spill throughout. Both bedrooms will be tucked away privately upstairs. The main floor has a family room with a wood-burning fireplace. Great for entertaining or curling up with a good book. Leads out to a xeriscaped large back patio. The basement has a den that other units have easily converted to a 3rd bedroom because there is already another bathroom, and the laundry room which includes the washer and dryer. Furnace, water heater, all lighting, dishwasher, and washer and dryer have all been updated. The location is incredible right next to the Westminster Art District, the light rail, and so many great restaurants and shopping! This home is right on the bike path to go down to Denver or up to Boulder and close to city parks and a local dog park too! HOA is also in the process of making a plan to xeriscape all front yards to create some great curb appeal. Book your showing today!
Last Agent to Sell the Property
Keller Williams DTC License #100074658 Listed on: 08/11/2022

Townhouse Details
Home Type
- Townhome
Est. Annual Taxes
- $2,021
Year Built
- Built in 1984
Lot Details
- 741
HOA Fees
- $300 Monthly HOA Fees
Parking
- 2 Parking Spaces
Home Design
- Frame Construction
- Composition Roof
- Wood Siding
Interior Spaces
- 2-Story Property
- Living Room with Fireplace
- Unfinished Basement
Kitchen
- Self-Cleaning Oven
- Microwave
- Dishwasher
Bedrooms and Bathrooms
- 2 Bedrooms
Laundry
- Laundry in unit
- Dryer
- Washer
Schools
- Westminster Elementary School
- Shaw Heights Middle School
- Westminster High School
Utilities
- Forced Air Heating and Cooling System
Community Details
- Association fees include sewer, trash, water
- Advance HOA, Phone Number (303) 482-2213
- Tara Townhomes Community
- Tara Townhomes Subdivision
- The community has rules related to covenants, conditions, and restrictions
Listing and Financial Details
- Exclusions: Sellers personal property, bike hooks, guitar holder, collapsible hangers next to the laundry in the basement
- Assessor Parcel Number R0065167
Ownership History
Purchase Details
Home Financials for this Owner
Home Financials are based on the most recent Mortgage that was taken out on this home.Purchase Details
Home Financials for this Owner
Home Financials are based on the most recent Mortgage that was taken out on this home.Purchase Details
Home Financials for this Owner
Home Financials are based on the most recent Mortgage that was taken out on this home.Purchase Details
Purchase Details
Home Financials for this Owner
Home Financials are based on the most recent Mortgage that was taken out on this home.Purchase Details
Purchase Details
Home Financials for this Owner
Home Financials are based on the most recent Mortgage that was taken out on this home.Purchase Details
Home Financials for this Owner
Home Financials are based on the most recent Mortgage that was taken out on this home.Purchase Details
Similar Homes in the area
Home Values in the Area
Average Home Value in this Area
Purchase History
| Date | Buyer | Sale Price | Title Company |
|---|---|---|---|
| Viehoever Spencer S | $348,000 | First Integrity Title | |
| Oconnor Alyssa | $199,900 | None Available | |
| Lee Timms Jessica James | $210,000 | Stewart Title | |
| Richfield Homes Llc | $553,500 | Land Title Guarantee Company | |
| Powell Lindsay G | $82,800 | Wtg | |
| The Secretary Of Housing & Urban Develop | -- | None Available | |
| Moros Alejandro | -- | Fahtco | |
| Quintana Elaina M | $113,000 | Enterprise Land Title Ltd | |
| -- | $59,700 | -- |
Mortgage History
| Date | Status | Borrower | Loan Amount |
|---|---|---|---|
| Open | Viehoever Spencer S | $339,000 | |
| Closed | Viehoever Spencer S | $348,000 | |
| Previous Owner | Oconnor Alyssa | $208,800 | |
| Previous Owner | Oconnor Alyssa | $189,905 | |
| Previous Owner | Lee Timms Jessica James | $203,700 | |
| Previous Owner | Powell Lindsay G | $81,300 | |
| Previous Owner | Moros Alejandro | $122,084 | |
| Previous Owner | Quintana Elaina N | $29,000 | |
| Previous Owner | Quintana Elaina M | $112,230 | |
| Closed | Moros Alejandro | $3,500 |
Property History
| Date | Event | Price | Change | Sq Ft Price |
|---|---|---|---|---|
| 10/28/2022 10/28/22 | Sold | $348,000 | -2.0% | $293 / Sq Ft |
| 09/23/2022 09/23/22 | Pending | -- | -- | -- |
| 09/01/2022 09/01/22 | For Sale | $355,000 | 0.0% | $299 / Sq Ft |
| 08/16/2022 08/16/22 | Pending | -- | -- | -- |
| 08/11/2022 08/11/22 | For Sale | $355,000 | -- | $299 / Sq Ft |
Tax History Compared to Growth
Tax History
| Year | Tax Paid | Tax Assessment Tax Assessment Total Assessment is a certain percentage of the fair market value that is determined by local assessors to be the total taxable value of land and additions on the property. | Land | Improvement |
|---|---|---|---|---|
| 2024 | $1,911 | $22,010 | $3,380 | $18,630 |
| 2023 | $1,911 | $23,810 | $3,650 | $20,160 |
| 2022 | $1,961 | $19,320 | $3,750 | $15,570 |
| 2021 | $2,021 | $19,320 | $3,750 | $15,570 |
| 2020 | $1,974 | $19,190 | $3,860 | $15,330 |
| 2019 | $1,970 | $19,190 | $3,860 | $15,330 |
| 2018 | $1,659 | $16,070 | $860 | $15,210 |
| 2017 | $1,415 | $16,070 | $860 | $15,210 |
| 2016 | $1,023 | $10,930 | $960 | $9,970 |
| 2015 | $1,021 | $10,930 | $960 | $9,970 |
| 2014 | -- | $7,870 | $960 | $6,910 |
Agents Affiliated with this Home
-
Natalya Kazantseva

Seller's Agent in 2022
Natalya Kazantseva
Keller Williams DTC
(720) 838-1037
3 in this area
181 Total Sales
-
Jennifer Hall

Buyer's Agent in 2022
Jennifer Hall
eXp Realty, LLC
(801) 310-8083
1 in this area
148 Total Sales
Map
Source: REcolorado®
MLS Number: 2166364
APN: 1719-31-4-09-029
- 7377 Tennyson St
- 7330 Tennyson St
- 7550 Stuart St
- 7331 Utica St
- 7265 Tennyson St
- 7695 Quitman St
- 3951 W 77th Ave
- 7323 Lowell Blvd
- 7450 Lowell Blvd Unit B
- 7450 Lowell Blvd Unit A
- 3656 W 77th Ave
- 7286 Wolff St
- 4903 W 73rd Ave Unit 4903
- 7780 Osceola St
- 7752 Meade St
- 7541 Julian St
- 7123 Winona Ct
- 7861 Osceola St
- 5035 W 73rd Ave
- 7010 Utica St Unit E
- 7451 Bradburn Blvd Unit 9
- 7451 Bradburn Blvd Unit 8
- 7451 Bradburn Blvd Unit 7
- 7451 Bradburn Blvd Unit 6
- 7451 Bradburn Blvd Unit 5
- 7451 Bradburn Blvd Unit 4
- 7451 Bradburn Blvd Unit 3
- 7451 Bradburn Blvd Unit 2
- 7451 Bradburn Blvd Unit 1
- 7451 Bradburn Blvd
- 7461 Bradburn Blvd
- 7441 Bradburn Blvd
- 7481 Bradburn Blvd
- 7442 Quitman St
- 7450 Bradburn Blvd
- 7460 Quitman St
- 7436 Quitman St
- 7436 Quitman St Unit 7442
- 7440 Bradburn Blvd
- 7493 Bradburn Blvd

