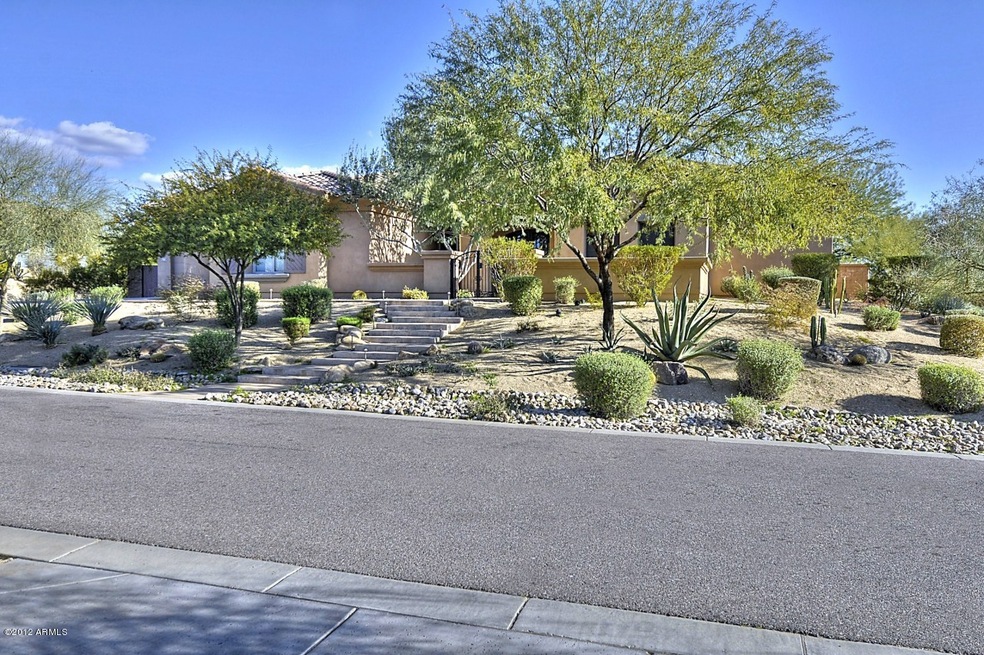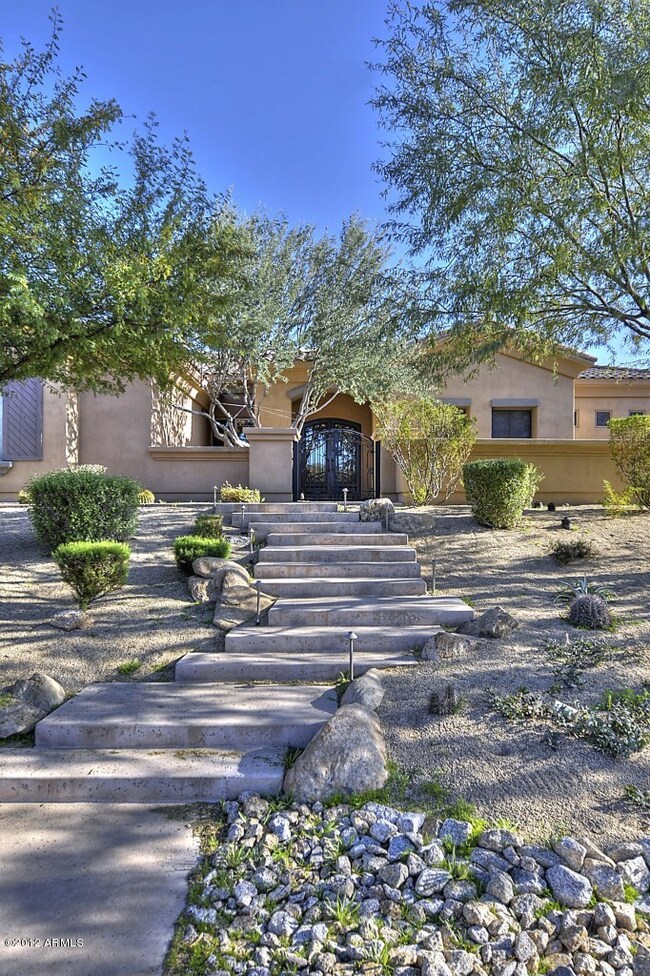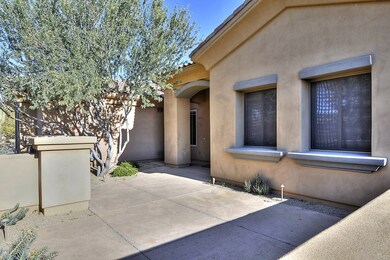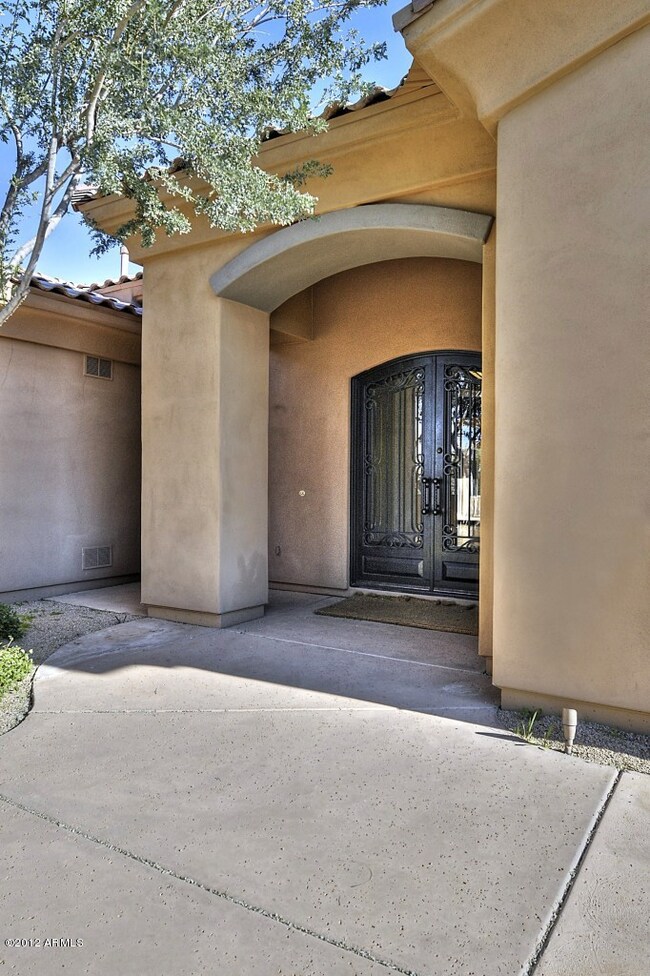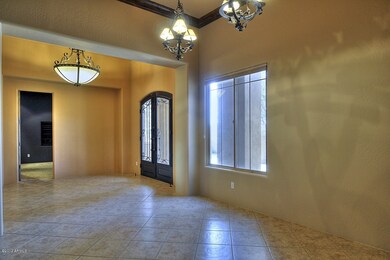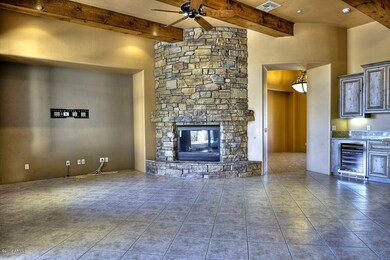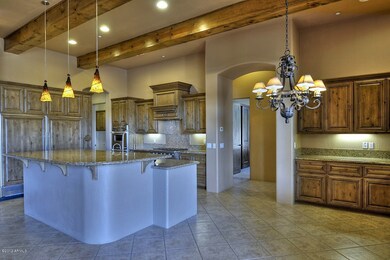
7451 E Baker Dr Unit 24 Scottsdale, AZ 85266
Boulders NeighborhoodEstimated Value: $1,920,688 - $2,647,000
Highlights
- Heated Spa
- RV Gated
- City Lights View
- Lone Mountain Elementary School Rated A-
- Gated Community
- Family Room with Fireplace
About This Home
As of March 2012Luxurious 4BR/4BA Executive Home just under 3/4 acre in exclusive gated enclave of only 50 homes. SEE FLOOR PLAN IN DOCUMENTS. Very Private setting w/stunning South/SE Pinnacle Peak & McDowell MTN views across large lush desert wash. Fine finishes incl rich Alder cabinets and 8' Alder wood interior doors; Chef's kitchen equipped w/SubZero fridge/freezer & wine fridge; Viking gas cook top & double ovens. Formal Living RM converted to a Plush Home Theater RM. Separate Guest Wing w/3BR & 2BA with their own large Game RM opens to an extended back patio. Add'l office w/built-ins & Murphy Bed could be 5th BR. Resort-style backyard w/ built in BBQ; fabulous heated pool & spa, outdoor fireplace & large grassy play area. RV gate on side w/generous parking area, plus a sport court & trampoline!
Last Agent to Sell the Property
Russ Lyon Sotheby's International Realty License #BR113944000 Listed on: 01/13/2012

Home Details
Home Type
- Single Family
Est. Annual Taxes
- $3,357
Year Built
- Built in 2004
Lot Details
- 0.72 Acre Lot
- Private Streets
- Desert faces the front and back of the property
- Wrought Iron Fence
- Block Wall Fence
- Front and Back Yard Sprinklers
- Sprinklers on Timer
- Private Yard
- Grass Covered Lot
HOA Fees
- $75 Monthly HOA Fees
Parking
- 4 Car Garage
- Garage Door Opener
- RV Gated
Property Views
- City Lights
- Mountain
Home Design
- Santa Barbara Architecture
- Wood Frame Construction
- Tile Roof
- Built-Up Roof
- Stucco
Interior Spaces
- 4,276 Sq Ft Home
- 1-Story Property
- Wet Bar
- Ceiling Fan
- Gas Fireplace
- Solar Screens
- Family Room with Fireplace
- 2 Fireplaces
Kitchen
- Breakfast Bar
- Gas Cooktop
- Built-In Microwave
- Kitchen Island
- Granite Countertops
Flooring
- Carpet
- Tile
Bedrooms and Bathrooms
- 4 Bedrooms
- Primary Bathroom is a Full Bathroom
- 4 Bathrooms
- Dual Vanity Sinks in Primary Bathroom
- Bathtub With Separate Shower Stall
Home Security
- Security System Owned
- Fire Sprinkler System
Accessible Home Design
- No Interior Steps
Pool
- Heated Spa
- Heated Pool
- Fence Around Pool
- Diving Board
Outdoor Features
- Covered patio or porch
- Outdoor Fireplace
- Built-In Barbecue
- Playground
Schools
- Lone Mountain Elementary School
- Sonoran Trails Middle School
- Cactus Shadows High School
Utilities
- Refrigerated Cooling System
- Zoned Heating
- Heating System Uses Natural Gas
- Water Filtration System
- Water Softener
- High Speed Internet
- Cable TV Available
Listing and Financial Details
- Tax Lot 24
- Assessor Parcel Number 216-66-723
Community Details
Overview
- Association fees include ground maintenance, street maintenance
- Parker Finch Association, Phone Number (480) 284-5551
- Built by Monterey
- Trovia Subdivision, Venetian Floorplan
Recreation
- Sport Court
Security
- Gated Community
Ownership History
Purchase Details
Purchase Details
Home Financials for this Owner
Home Financials are based on the most recent Mortgage that was taken out on this home.Purchase Details
Home Financials for this Owner
Home Financials are based on the most recent Mortgage that was taken out on this home.Purchase Details
Home Financials for this Owner
Home Financials are based on the most recent Mortgage that was taken out on this home.Purchase Details
Home Financials for this Owner
Home Financials are based on the most recent Mortgage that was taken out on this home.Purchase Details
Home Financials for this Owner
Home Financials are based on the most recent Mortgage that was taken out on this home.Purchase Details
Home Financials for this Owner
Home Financials are based on the most recent Mortgage that was taken out on this home.Similar Homes in Scottsdale, AZ
Home Values in the Area
Average Home Value in this Area
Purchase History
| Date | Buyer | Sale Price | Title Company |
|---|---|---|---|
| Matthew And Renee Clark Family Trust | -- | None Listed On Document | |
| Clark Matthew | -- | Empire West Title Agency | |
| Clark Matthew T | -- | None Available | |
| Clark Matthew | $795,000 | Chicago Title Insurance Comp | |
| Nelson Joshua B | -- | The Talon Group Tatum Gdns | |
| Nelson Joshua B | $715,000 | The Talon Group Tatum Gnds | |
| Kelleher Kevin F | $976,460 | Fidelity National Title | |
| Monterey Homes Arizona Inc | -- | Fidelity National Title |
Mortgage History
| Date | Status | Borrower | Loan Amount |
|---|---|---|---|
| Previous Owner | Clark Matthew | $417,000 | |
| Previous Owner | Clark Matthew | $516,750 | |
| Previous Owner | Nelson Joshua B | $190,750 | |
| Previous Owner | Nelson Joshua B | $417,000 | |
| Previous Owner | Kelleher Kevin F | $859,095 | |
| Closed | Kelleher Kevin F | $171,819 |
Property History
| Date | Event | Price | Change | Sq Ft Price |
|---|---|---|---|---|
| 03/08/2012 03/08/12 | Sold | $795,000 | -0.5% | $186 / Sq Ft |
| 01/13/2012 01/13/12 | For Sale | $799,000 | -- | $187 / Sq Ft |
Tax History Compared to Growth
Tax History
| Year | Tax Paid | Tax Assessment Tax Assessment Total Assessment is a certain percentage of the fair market value that is determined by local assessors to be the total taxable value of land and additions on the property. | Land | Improvement |
|---|---|---|---|---|
| 2025 | $5,007 | $106,065 | -- | -- |
| 2024 | $4,837 | $101,014 | -- | -- |
| 2023 | $4,837 | $113,920 | $22,780 | $91,140 |
| 2022 | $4,670 | $93,150 | $18,630 | $74,520 |
| 2021 | $5,100 | $87,260 | $17,450 | $69,810 |
| 2020 | $5,081 | $85,850 | $17,170 | $68,680 |
| 2019 | $4,882 | $85,610 | $17,120 | $68,490 |
| 2018 | $4,727 | $83,330 | $16,660 | $66,670 |
| 2017 | $4,534 | $81,970 | $16,390 | $65,580 |
| 2016 | $4,509 | $77,980 | $15,590 | $62,390 |
| 2015 | $4,285 | $75,950 | $15,190 | $60,760 |
Agents Affiliated with this Home
-
Erika Willison

Seller's Agent in 2012
Erika Willison
Russ Lyon Sotheby's International Realty
(602) 550-9595
3 in this area
62 Total Sales
-
Merrilee Edwards

Buyer's Agent in 2012
Merrilee Edwards
Realty Executives
(602) 330-3200
1 in this area
60 Total Sales
Map
Source: Arizona Regional Multiple Listing Service (ARMLS)
MLS Number: 4704001
APN: 216-66-723
- 7547 E Mary Sharon Dr
- 29501 N 76th St
- 30434 N Palo Brea Dr
- 30330 N 77th Place
- 30396 N 72nd Place Unit 21
- 7500 E Pontebella Dr
- 7788 E Morning Vista Ln
- 29991 N 78th Place
- 30401 N 78th St Unit 89
- 7100 E Montgomery Rd
- 7261 E Via Dona Rd
- 7438 E Visao Dr
- 7500 E Roy Rogers Rd
- 7070 E Lowden Dr
- 7032 E Balancing Rock Rd
- 7195 E Rancho Del Oro Dr
- 8300 E Dixileta Dr Unit 281
- 8300 E Dixileta Dr Unit 253
- 7175 E Rancho Del Oro Dr
- 7723 E Visao Dr
- 7451 E Baker Dr Unit 24
- 7431 E Baker Dr
- 7469 E Baker Dr
- 7399 E Baker Dr
- 7519 E Baker Dr
- 7430 E Baker Dr
- 7504 E Baker Dr
- 7431 E Alta Sierra Dr Unit 46
- 7387 E Baker Dr
- 7557 E Baker Dr
- 7586 E Baker Dr
- 7392 E Baker Dr
- 7560 E Baker Dr
- 7612 E Baker Dr
- 7526 E Baker Dr
- 7456 E Alta Sierra Dr
- 7638 E Baker Dr
- 7354 E Baker Dr
- 7418 E Alta Sierra Dr Unit 15
- 7355 E Baker Dr
