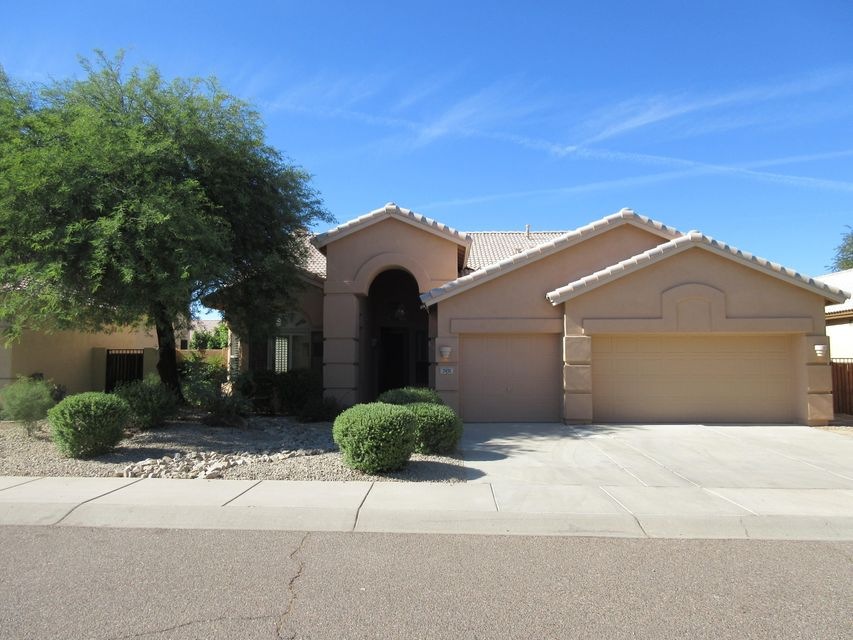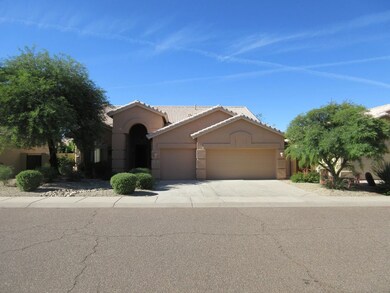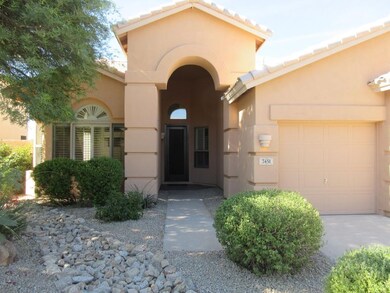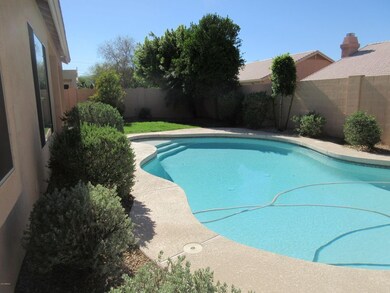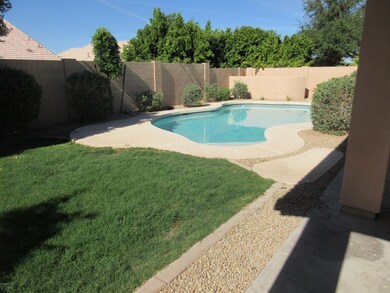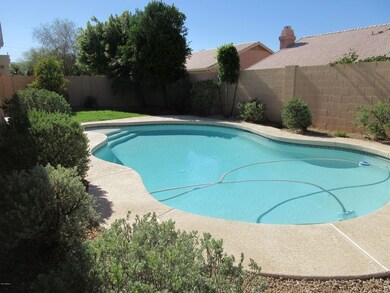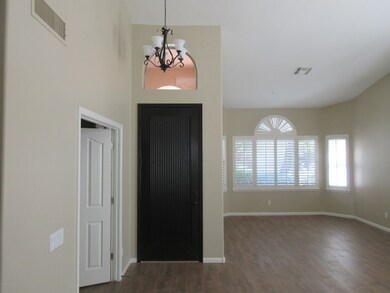
7451 E Rustling Pass Scottsdale, AZ 85255
Grayhawk NeighborhoodHighlights
- Play Pool
- Vaulted Ceiling
- Granite Countertops
- Grayhawk Elementary School Rated A
- Santa Barbara Architecture
- Private Yard
About This Home
As of April 20183BD+DEN, STUNNING REMODEL IN GRAYHAWK!!! BRAND NEW FLOORING, GRANITE COUNTERTOPS, MARBLE SHOWERS, TUBS, PLUMBING FIXTURES, AND PAINT. REFINISHED CABINETS THROUGHOUT. STAINLESS STEEL APPLIANCES. GORGEOUS FLOORPLAN WITH SOARING CEILINGS. HUGE PICTURE WINDOWS WITH PLANTATION SHUTTERS AND FRENCH DOORS LEADING TO BACKYARD. SPA-LIKE MASTER BATH WITH NEW KOHLER SOAKING TUB AND EXPANDED FRAMELESS GLASS SHOWER. NEW BRUSHED NICKEL DOOR HARDWARE THROUGHOUT. NEW AIR CONDITIONING/HEATING SYSTEM INSTALLED IN 2014. QUIET, RESORT-LIKE BACKYARD WITH SPARKLING POOL, LUSH LANDSCAPING, AND GRASSY AREA. PREMIUM INTERIOR LOT THAT DOES NOT BACK OR SIDE TO ANY ROADS OR POWER LINES/TOWERS. ACROSS THE STREET FROM PLAYGROUND AND BEAUTIFUL PARKS. CONTEMPORARY MATERIALS, FINISHES, AND COLORS
Last Agent to Sell the Property
American Realty Brokers License #SA509563000 Listed on: 06/23/2016

Home Details
Home Type
- Single Family
Est. Annual Taxes
- $4,023
Year Built
- Built in 1996
Lot Details
- 7,040 Sq Ft Lot
- Desert faces the front and back of the property
- Block Wall Fence
- Front and Back Yard Sprinklers
- Sprinklers on Timer
- Private Yard
- Grass Covered Lot
Parking
- 3 Car Garage
- Garage Door Opener
Home Design
- Santa Barbara Architecture
- Wood Frame Construction
- Tile Roof
- Stucco
Interior Spaces
- 2,250 Sq Ft Home
- 1-Story Property
- Vaulted Ceiling
- Ceiling Fan
- Gas Fireplace
- Double Pane Windows
- Solar Screens
- Fire Sprinkler System
Kitchen
- Eat-In Kitchen
- Breakfast Bar
- Built-In Microwave
- Dishwasher
- Kitchen Island
- Granite Countertops
Flooring
- Carpet
- Tile
Bedrooms and Bathrooms
- 3 Bedrooms
- Walk-In Closet
- Remodeled Bathroom
- Primary Bathroom is a Full Bathroom
- 2 Bathrooms
- Dual Vanity Sinks in Primary Bathroom
- Bathtub With Separate Shower Stall
Laundry
- Laundry in unit
- Washer and Dryer Hookup
Accessible Home Design
- No Interior Steps
Outdoor Features
- Play Pool
- Covered patio or porch
- Playground
Schools
- Grayhawk Elementary School
- Mountain Trail Middle School
- Pinnacle High School
Utilities
- Refrigerated Cooling System
- Heating System Uses Natural Gas
- High Speed Internet
- Cable TV Available
Listing and Financial Details
- Tax Lot 16
- Assessor Parcel Number 212-31-632
Community Details
Overview
- Property has a Home Owners Association
- Grayhawk Comm. Assoc Association, Phone Number (480) 563-9708
- Built by T.W. Lewis
- Grayhawk Parcel 1A Phase 1 Subdivision
Recreation
- Community Playground
- Bike Trail
Ownership History
Purchase Details
Purchase Details
Home Financials for this Owner
Home Financials are based on the most recent Mortgage that was taken out on this home.Purchase Details
Home Financials for this Owner
Home Financials are based on the most recent Mortgage that was taken out on this home.Purchase Details
Home Financials for this Owner
Home Financials are based on the most recent Mortgage that was taken out on this home.Purchase Details
Purchase Details
Home Financials for this Owner
Home Financials are based on the most recent Mortgage that was taken out on this home.Purchase Details
Home Financials for this Owner
Home Financials are based on the most recent Mortgage that was taken out on this home.Purchase Details
Purchase Details
Home Financials for this Owner
Home Financials are based on the most recent Mortgage that was taken out on this home.Similar Homes in Scottsdale, AZ
Home Values in the Area
Average Home Value in this Area
Purchase History
| Date | Type | Sale Price | Title Company |
|---|---|---|---|
| Interfamily Deed Transfer | -- | Lawyers Title Of Arizona Inc | |
| Warranty Deed | $527,000 | First American Title Insuran | |
| Warranty Deed | $510,000 | Equity Title Agency | |
| Quit Claim Deed | -- | Accommodation | |
| Interfamily Deed Transfer | -- | Lawyers Title Of Arizona Inc | |
| Quit Claim Deed | -- | Lawyers Title Of Arizona Inc | |
| Quit Claim Deed | -- | None Available | |
| Interfamily Deed Transfer | -- | Capital Title Agency Inc | |
| Interfamily Deed Transfer | -- | Old Republic Title Agency | |
| Warranty Deed | $490,000 | Old Republic Title Agency | |
| Warranty Deed | $295,000 | Capital Title Agency | |
| Warranty Deed | $197,838 | Chicago Title Insurance Co |
Mortgage History
| Date | Status | Loan Amount | Loan Type |
|---|---|---|---|
| Open | $345,500 | New Conventional | |
| Closed | $350,000 | New Conventional | |
| Previous Owner | $459,000 | Adjustable Rate Mortgage/ARM | |
| Previous Owner | $459,000 | New Conventional | |
| Previous Owner | $261,100 | New Conventional | |
| Previous Owner | $390,000 | Fannie Mae Freddie Mac | |
| Previous Owner | $390,000 | Fannie Mae Freddie Mac | |
| Previous Owner | $392,000 | New Conventional | |
| Previous Owner | $148,350 | New Conventional |
Property History
| Date | Event | Price | Change | Sq Ft Price |
|---|---|---|---|---|
| 04/19/2018 04/19/18 | Sold | $527,000 | -5.9% | $237 / Sq Ft |
| 03/05/2018 03/05/18 | Pending | -- | -- | -- |
| 02/06/2018 02/06/18 | Price Changed | $560,000 | -1.4% | $252 / Sq Ft |
| 02/01/2018 02/01/18 | Price Changed | $568,000 | -0.9% | $256 / Sq Ft |
| 01/11/2018 01/11/18 | Price Changed | $573,000 | -0.9% | $258 / Sq Ft |
| 01/03/2018 01/03/18 | For Sale | $578,000 | +13.3% | $260 / Sq Ft |
| 08/29/2016 08/29/16 | Sold | $510,000 | -2.8% | $227 / Sq Ft |
| 07/16/2016 07/16/16 | Pending | -- | -- | -- |
| 07/03/2016 07/03/16 | Price Changed | $524,900 | -4.5% | $233 / Sq Ft |
| 06/22/2016 06/22/16 | For Sale | $549,900 | 0.0% | $244 / Sq Ft |
| 03/15/2012 03/15/12 | Rented | $2,295 | 0.0% | -- |
| 02/28/2012 02/28/12 | Under Contract | -- | -- | -- |
| 02/25/2012 02/25/12 | For Rent | $2,295 | -- | -- |
Tax History Compared to Growth
Tax History
| Year | Tax Paid | Tax Assessment Tax Assessment Total Assessment is a certain percentage of the fair market value that is determined by local assessors to be the total taxable value of land and additions on the property. | Land | Improvement |
|---|---|---|---|---|
| 2025 | $3,310 | $53,157 | -- | -- |
| 2024 | $4,060 | $50,626 | -- | -- |
| 2023 | $4,060 | $67,620 | $13,520 | $54,100 |
| 2022 | $3,995 | $50,730 | $10,140 | $40,590 |
| 2021 | $4,075 | $46,080 | $9,210 | $36,870 |
| 2020 | $3,945 | $43,530 | $8,700 | $34,830 |
| 2019 | $3,987 | $40,020 | $8,000 | $32,020 |
| 2018 | $3,862 | $39,610 | $7,920 | $31,690 |
| 2017 | $3,666 | $39,110 | $7,820 | $31,290 |
| 2016 | $4,192 | $37,920 | $7,580 | $30,340 |
| 2015 | $4,023 | $36,680 | $7,330 | $29,350 |
Agents Affiliated with this Home
-
Kimberly George

Seller's Agent in 2018
Kimberly George
Long Realty Uptown
(602) 316-3325
27 Total Sales
-
Chris Baker

Buyer's Agent in 2018
Chris Baker
72SOLD
(480) 239-7890
196 Total Sales
-
Glen Abousleman
G
Seller's Agent in 2016
Glen Abousleman
American Realty Brokers
(480) 861-7477
-
Christine Prescott
C
Buyer's Agent in 2012
Christine Prescott
Coldwell Banker Realty
(480) 229-5343
1 in this area
19 Total Sales
Map
Source: Arizona Regional Multiple Listing Service (ARMLS)
MLS Number: 5461117
APN: 212-31-632
- 21240 N 74th Place
- 21119 N 75th St
- 7336 E Overlook Dr
- 7687 E Wing Shadow Rd
- 7214 E Rustling Pass
- 7703 E Overlook Dr
- 21539 N 72nd Place
- 21128 N 72nd Place
- 7693 E Via Del Sol Dr
- 7500 E Deer Valley Rd Unit 157
- 7500 E Deer Valley Rd Unit 54
- 7500 E Deer Valley Rd Unit 132
- 7500 E Deer Valley Rd Unit 162
- 7668 E Thunderhawk Rd
- 22063 N 77th St
- 21113 N 79th Place
- 22322 N 77th St
- 7794 E Sands Dr
- 7501 E Phantom Way
- 7904 E Quill Ln
