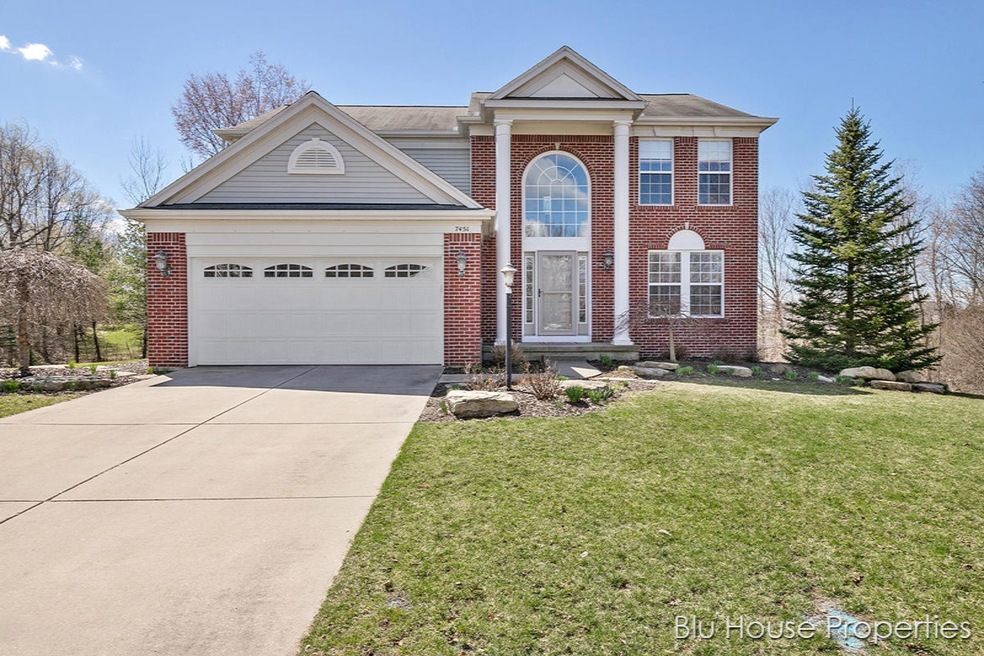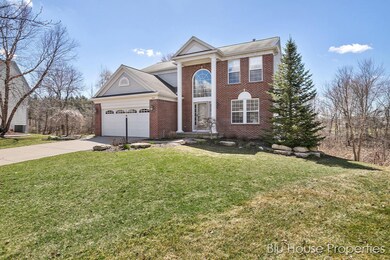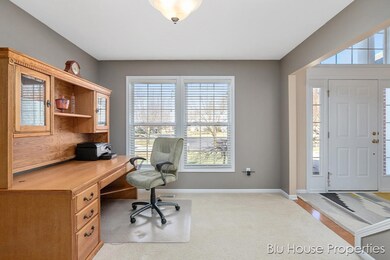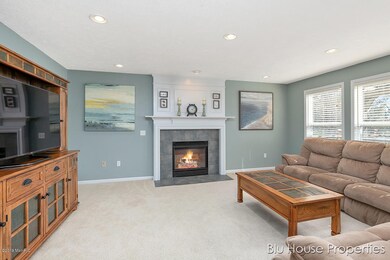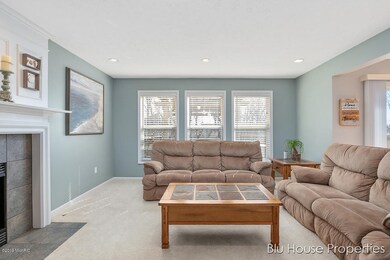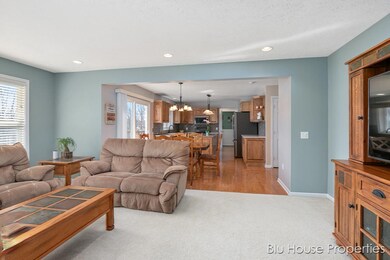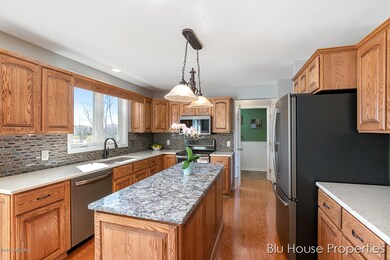
7451 Misty View Ct SE Unit 29 Caledonia, MI 49316
Highlights
- Deck
- Recreation Room
- 2 Car Attached Garage
- Explorer Elementary School Rated A-
- Traditional Architecture
- Humidifier
About This Home
As of May 2023Welcome to 7451 Misty View! This home is nestled on a private cul de sac in the Crystal Springs Development, and features views of the 5th hole of Stone Water Country Club! The current owner has completed a kitchen remodel with quartz countertops, 1 year old appliances and updated soft close cabinetry. Direct slider access from the main living area to a huge second story deck that has an arbor and very private feel. One of the few walkouts on the street there is a large concrete patio under the deck, as well the finished basement adds an additional 625+ square feet and full bathroom. Main floor laundry, master suite with walk in closet + vaulted ceiling, and double closets in the other 3 bedrooms. Impressive foyer with cathedral ceiling, new paint in many rooms and gas log fireplace. If offers are received they will not be reviewed until Monday April 15th at 5pm.
Last Agent to Sell the Property
Ryan Ogle
Bluhouse Properties LLC - I License #6502376991

Home Details
Home Type
- Single Family
Est. Annual Taxes
- $3,068
Year Built
- Built in 2003
Lot Details
- 0.34 Acre Lot
- Sprinkler System
- Property is zoned PUD-PL UNIT DEV, PUD-PL UNIT DEV
HOA Fees
- $75 Monthly HOA Fees
Parking
- 2 Car Attached Garage
Home Design
- Traditional Architecture
- Brick Exterior Construction
- Composition Roof
- Vinyl Siding
Interior Spaces
- 2-Story Property
- Living Room with Fireplace
- Dining Area
- Recreation Room
- Basement Fills Entire Space Under The House
Kitchen
- Oven
- Range
- Microwave
- Dishwasher
- Kitchen Island
Bedrooms and Bathrooms
- 4 Bedrooms
Laundry
- Laundry on main level
- Dryer
- Washer
Outdoor Features
- Deck
Utilities
- Humidifier
- Forced Air Heating and Cooling System
- Heating System Uses Natural Gas
- Natural Gas Water Heater
Community Details
- Association fees include trash, snow removal
Ownership History
Purchase Details
Home Financials for this Owner
Home Financials are based on the most recent Mortgage that was taken out on this home.Purchase Details
Home Financials for this Owner
Home Financials are based on the most recent Mortgage that was taken out on this home.Purchase Details
Home Financials for this Owner
Home Financials are based on the most recent Mortgage that was taken out on this home.Purchase Details
Purchase Details
Home Financials for this Owner
Home Financials are based on the most recent Mortgage that was taken out on this home.Map
Similar Homes in Caledonia, MI
Home Values in the Area
Average Home Value in this Area
Purchase History
| Date | Type | Sale Price | Title Company |
|---|---|---|---|
| Warranty Deed | $445,000 | None Listed On Document | |
| Warranty Deed | $323,900 | None Available | |
| Interfamily Deed Transfer | -- | None Available | |
| Warranty Deed | $173,000 | Chicago Title | |
| Warranty Deed | -- | None Available | |
| Corporate Deed | $63,000 | Metropolitan Title Co |
Mortgage History
| Date | Status | Loan Amount | Loan Type |
|---|---|---|---|
| Open | $348,000 | New Conventional | |
| Previous Owner | $307,705 | New Conventional | |
| Previous Owner | $103,000 | Credit Line Revolving | |
| Previous Owner | $88,000 | New Conventional | |
| Previous Owner | $138,400 | New Conventional | |
| Previous Owner | $175,612 | Purchase Money Mortgage |
Property History
| Date | Event | Price | Change | Sq Ft Price |
|---|---|---|---|---|
| 05/16/2023 05/16/23 | Sold | $445,000 | +2.3% | $165 / Sq Ft |
| 04/03/2023 04/03/23 | Pending | -- | -- | -- |
| 03/29/2023 03/29/23 | For Sale | $435,000 | +34.3% | $161 / Sq Ft |
| 05/31/2019 05/31/19 | Sold | $323,900 | -0.3% | $120 / Sq Ft |
| 04/22/2019 04/22/19 | Pending | -- | -- | -- |
| 04/11/2019 04/11/19 | For Sale | $324,900 | -- | $121 / Sq Ft |
Tax History
| Year | Tax Paid | Tax Assessment Tax Assessment Total Assessment is a certain percentage of the fair market value that is determined by local assessors to be the total taxable value of land and additions on the property. | Land | Improvement |
|---|---|---|---|---|
| 2024 | $4,258 | $209,100 | $0 | $0 |
| 2023 | $2,894 | $173,900 | $0 | $0 |
| 2022 | $2,894 | $157,800 | $0 | $0 |
| 2021 | $3,951 | $146,100 | $0 | $0 |
| 2020 | $2,817 | $136,300 | $0 | $0 |
| 2019 | $0 | $135,000 | $0 | $0 |
| 2018 | $0 | $133,300 | $27,500 | $105,800 |
| 2017 | $0 | $111,500 | $0 | $0 |
| 2016 | $0 | $106,500 | $0 | $0 |
| 2015 | -- | $106,500 | $0 | $0 |
| 2013 | -- | $93,600 | $0 | $0 |
Source: Southwestern Michigan Association of REALTORS®
MLS Number: 19013874
APN: 41-22-09-327-029
- 1748 Missoula Ct SE
- 7308 Bridge Town Ln SE
- 7300 Bridge Town Ln SE
- 1784 Bridge Town Ct SE
- 1640 Silverbow Dr SE
- 2307 76th St SE
- 1448 Silver Springs Ct SE
- 6997 Crystal View Dr SE Unit 56
- 7735 Thornburst Ct SE
- 6976 Shady Knoll Dr SE
- 1610 Sunny Glen Dr SE
- 1954 Hollow Creek Dr SE
- 1657 Golfside Ct SE
- 1691 Crescent Pointe Dr SE
- 1318 Turning Creek Dr SE
- 7332 Brooklyn Ave SE
- 1134 Emerald Woods Ct SE
- 6970 Avalon Dr SE
- 7828 Greendale Dr
- 6907 Terra Cotta Dr SE Unit 13
