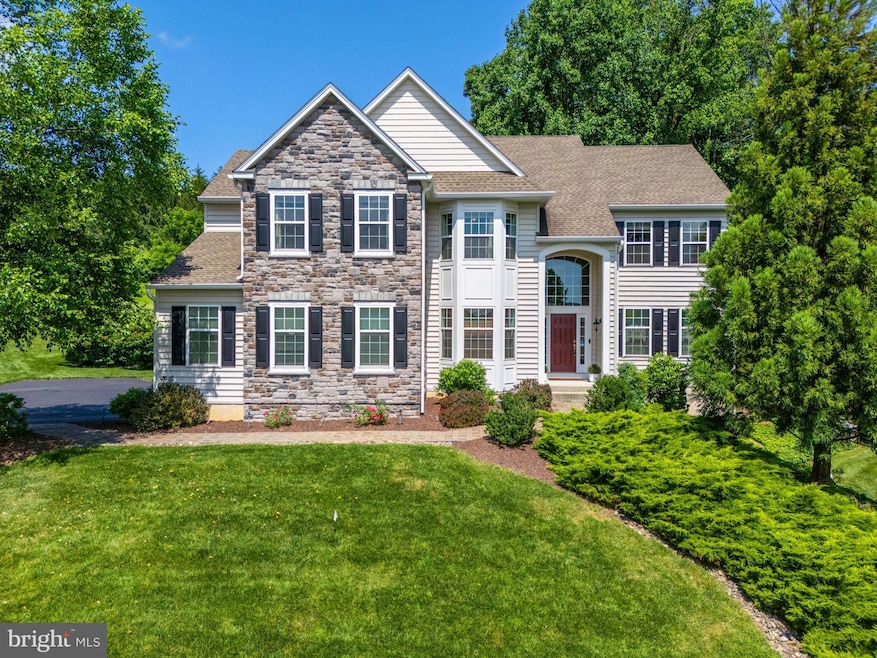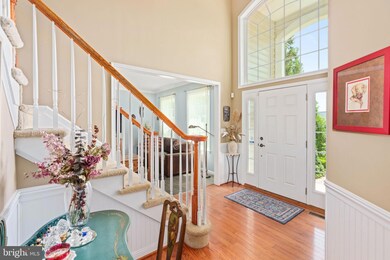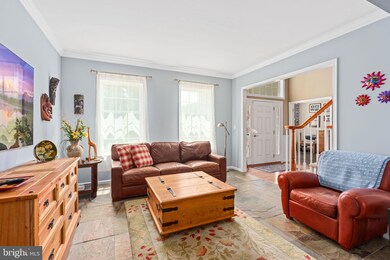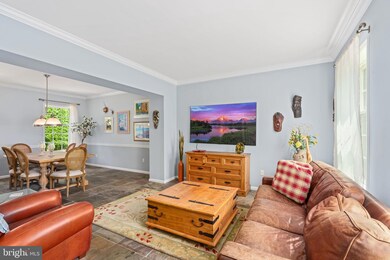
7451 Mount Vernon Dr Zionsville, PA 18092
Upper Milford Township NeighborhoodEstimated payment $5,828/month
Highlights
- Hot Property
- 3.49 Acre Lot
- Colonial Architecture
- Eyer Middle School Rated A-
- Dual Staircase
- Deck
About This Home
Welcome to this beautifully maintained and lovingly cared for 2012 home, offering breathtaking views and nearly 3.5 acres of peaceful living in the sought-after Brookshire community. Bright, open floor plan with 9-foot ceilings on the first floor and basement, and soaring ceilings, beautiful fireplace and full wall windows in the Family Room. Gourmet kitchen with granite counters, hardwood floors, island seating, built in hutch, stainless steel appliances, gas cooking, and double wall ovens. First-floor office includes custom-built shelves and desk. Elegant hardwood and slate flooring throughout key living areas.
Split stairway design adds convenience and check out some beautiful wainscoting throughout! Primary BR offers double door entry and a gorgeous tray ceiling. Spa-like ensuite bath with standalone soaking tub and custom walk-in shower. Spacious 2nd floor with open areas overlooking the Family Room below. Lower level offers a large versatile finished area with mini-split HVAC system and walks out to a serene outdoor space. 3-car side-entry garage. Central AC unit replaced in 2024 with transferable warranty. All exterior siding and stone veneer replaced in 2024. Professionally landscaped grounds with multi-level entertainment areas including Trex deck and paver patios. Storage shed, security system, invisible dog fence, 2 zone automatic sprinkler system, and landscape lighting controls are some added amenities. Frig, washer, dryer, water softener and bar stools remain. Must see!
Home Details
Home Type
- Single Family
Est. Annual Taxes
- $10,554
Year Built
- Built in 2012
Lot Details
- 3.49 Acre Lot
- Landscaped
- Sprinkler System
- Partially Wooded Lot
- Property is zoned R-A
HOA Fees
- $46 Monthly HOA Fees
Parking
- 3 Car Attached Garage
- Side Facing Garage
Home Design
- Colonial Architecture
- Asphalt Roof
- Vinyl Siding
- Concrete Perimeter Foundation
Interior Spaces
- Property has 2 Levels
- Dual Staircase
- Built-In Features
- Wainscoting
- Ceiling Fan
- Family Room Off Kitchen
- Living Room
- Dining Room
- Den
- Recreation Room
- Home Security System
Kitchen
- Breakfast Area or Nook
- Eat-In Kitchen
- Built-In Double Oven
- Cooktop
- Built-In Microwave
- Dishwasher
- Stainless Steel Appliances
- Kitchen Island
Flooring
- Wood
- Carpet
Bedrooms and Bathrooms
- 4 Bedrooms
- En-Suite Primary Bedroom
- Walk-In Closet
- Soaking Tub
Laundry
- Laundry Room
- Laundry on main level
- Electric Dryer
- Washer
Partially Finished Basement
- Walk-Out Basement
- Basement with some natural light
Outdoor Features
- Deck
- Patio
- Exterior Lighting
Schools
- Shoemaker Elementary School
- Eyer Middle School
- Emmaus High School
Utilities
- Forced Air Heating and Cooling System
- Heating System Powered By Leased Propane
- Well
- Propane Water Heater
- Water Conditioner is Owned
- On Site Septic
- Cable TV Available
Community Details
- $150 Capital Contribution Fee
- Berkshire HOA
- Brookshire Subdivision
Listing and Financial Details
- Assessor Parcel Number 547280021800-00001
Map
Home Values in the Area
Average Home Value in this Area
Tax History
| Year | Tax Paid | Tax Assessment Tax Assessment Total Assessment is a certain percentage of the fair market value that is determined by local assessors to be the total taxable value of land and additions on the property. | Land | Improvement |
|---|---|---|---|---|
| 2025 | $10,554 | $413,400 | $92,700 | $320,700 |
| 2024 | $10,087 | $413,400 | $92,700 | $320,700 |
| 2023 | $9,883 | $413,400 | $92,700 | $320,700 |
| 2022 | $9,646 | $413,400 | $320,700 | $92,700 |
| 2021 | $9,438 | $413,400 | $92,700 | $320,700 |
| 2020 | $9,347 | $413,400 | $92,700 | $320,700 |
| 2019 | $9,289 | $413,400 | $92,700 | $320,700 |
| 2018 | $9,052 | $413,400 | $92,700 | $320,700 |
| 2017 | $8,891 | $413,400 | $92,700 | $320,700 |
| 2016 | -- | $413,400 | $92,700 | $320,700 |
| 2015 | -- | $413,400 | $92,700 | $320,700 |
| 2014 | -- | $413,400 | $92,700 | $320,700 |
Property History
| Date | Event | Price | Change | Sq Ft Price |
|---|---|---|---|---|
| 07/19/2025 07/19/25 | For Sale | $885,000 | +103.7% | $210 / Sq Ft |
| 05/23/2013 05/23/13 | Sold | $434,389 | +14.6% | $139 / Sq Ft |
| 04/22/2013 04/22/13 | Pending | -- | -- | -- |
| 04/10/2013 04/10/13 | For Sale | $378,900 | -- | $121 / Sq Ft |
Purchase History
| Date | Type | Sale Price | Title Company |
|---|---|---|---|
| Warranty Deed | $434,389 | -- |
Mortgage History
| Date | Status | Loan Amount | Loan Type |
|---|---|---|---|
| Open | $250,000 | Stand Alone Refi Refinance Of Original Loan | |
| Previous Owner | $0 | Credit Line Revolving |
Similar Homes in the area
Source: Bright MLS
MLS Number: PALH2012518
APN: 547280021800-1
- 192 Lexington Dr
- 166 Liberty Cir
- 2 Standish Ln
- 317 Ashford Ln
- 5661 Furnace Hill Rd
- 7225 Orthaus Rd
- 6271 Batman Rd
- 3088 Seisholtzville Rd
- 6335 Sweetbriar Ln
- 7460 Powder Valley Rd
- 7 Saint Peters Rd
- 6021 Kings Hwy S
- 5761 Chestnut St
- 7198 Mountain Rd
- 146 Mountain Village Dr
- 6650 Mountain Rd
- 6709 Mountain Rd
- 0 Mountain Lot 1
- Lot 1 Mountain Rd
- 2088 Tollgate Rd
- 1022 Gravel Pike
- 994 Gravel Pike
- 268 W Chestnut St
- 3682 Clauss Dr
- 3751 Knight Dr
- 140 S Poplar St Unit 140
- 5876 W Mill Hill Rd
- 524 Racite Rd
- 18 E Main St Unit 2
- 3535 Grandview Dr
- 195 Maple Ct
- 160 Brookfield Cir
- 170 Roberts St
- 108 S Main St Unit 4 B
- 108 N Main St Unit 3A
- 108 N Main St Unit 2C
- 2765 Rolling Green Place Unit C417
- 636 2nd Floor Apartm Gravel Pike
- 2248 Dubonnet Dr
- 558 State St






