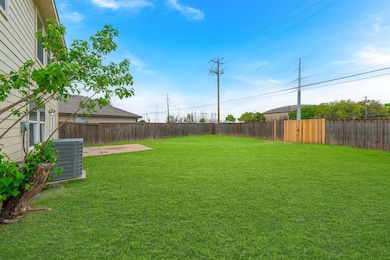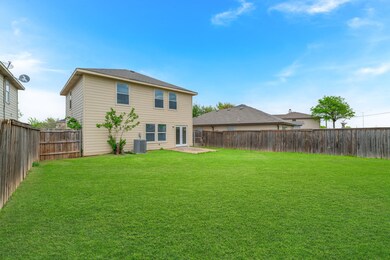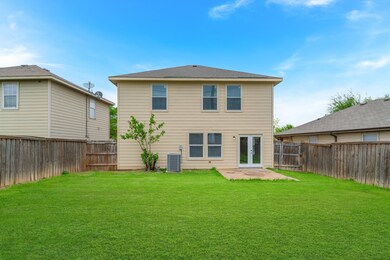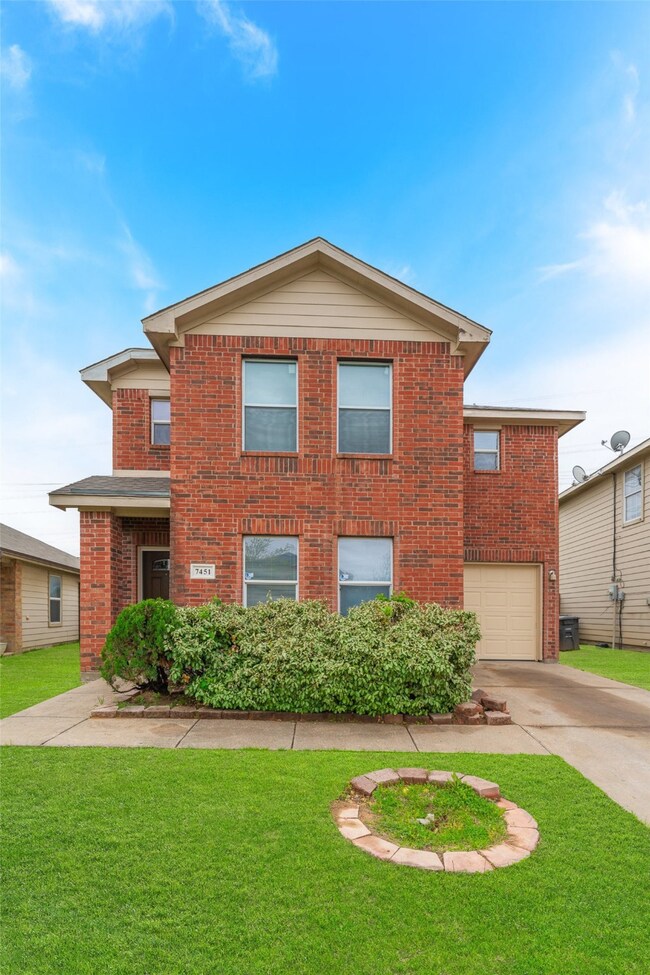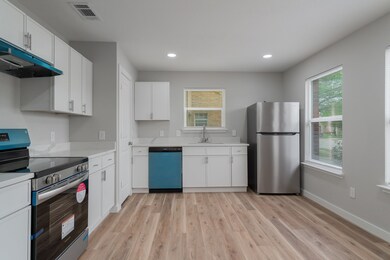
7451 Pineberry Rd Dallas, TX 75249
Woods-Sugarberry NeighborhoodHighlights
- A-Frame Home
- 1 Car Attached Garage
- Walk-In Closet
- Private Yard
- Eat-In Kitchen
- Park
About This Home
As of May 2025Fully Renovated & Move-In Ready!
Welcome to this beautifully updated 4-bedroom, 2.5-bath home in the heart of Dallas! Featuring a striking red-brick exterior, this two-story beauty boasts all-new flooring, fresh paint, and a modern kitchen complete with stainless steel appliances, white shaker cabinets, and sleek quartz countertops. The open layout provides a bright, airy flow, perfect for entertaining or relaxing with family.
Upstairs, you’ll find spacious bedrooms and updated bathrooms with stylish finishes. The private backyard offers room to create your dream outdoor space. Conveniently located near parks, schools, shopping, and dining—with easy access to I-20.
This turnkey property is ideal for first-time buyers or investors looking for a solid rental. Don’t miss your chance to own this gem in a growing area!
Last Agent to Sell the Property
Moxie Property Management Brokerage Phone: 817-704-3899 License #0803295 Listed on: 04/05/2025
Last Buyer's Agent
NON-MLS MEMBER
NON MLS
Home Details
Home Type
- Single Family
Est. Annual Taxes
- $6,304
Year Built
- Built in 2005
Lot Details
- 4,879 Sq Ft Lot
- Private Yard
Parking
- 1 Car Attached Garage
- 2 Carport Spaces
- Inside Entrance
- Front Facing Garage
- On-Street Parking
Home Design
- A-Frame Home
- Brick Exterior Construction
- Slab Foundation
- Composition Roof
Interior Spaces
- 1,710 Sq Ft Home
- 2-Story Property
- Ceiling Fan
- Window Treatments
- Luxury Vinyl Plank Tile Flooring
Kitchen
- Eat-In Kitchen
- Electric Oven
- Electric Range
- Microwave
- Dishwasher
- Disposal
Bedrooms and Bathrooms
- 4 Bedrooms
- Walk-In Closet
Laundry
- Dryer
- Washer
Home Security
- Carbon Monoxide Detectors
- Fire and Smoke Detector
Outdoor Features
- Exterior Lighting
Schools
- Acton Elementary School
- Duncanville High School
Utilities
- Central Heating and Cooling System
- Vented Exhaust Fan
- Electric Water Heater
- High Speed Internet
- Phone Available
- Cable TV Available
Listing and Financial Details
- Legal Lot and Block 39 / 30860
- Assessor Parcel Number 00860500300390000
Community Details
Overview
- Woodberry Creek Subdivision
Recreation
- Park
Ownership History
Purchase Details
Purchase Details
Home Financials for this Owner
Home Financials are based on the most recent Mortgage that was taken out on this home.Similar Homes in the area
Home Values in the Area
Average Home Value in this Area
Purchase History
| Date | Type | Sale Price | Title Company |
|---|---|---|---|
| Warranty Deed | $285,000 | Stewart Title | |
| Vendors Lien | -- | First American Title Ins Co |
Mortgage History
| Date | Status | Loan Amount | Loan Type |
|---|---|---|---|
| Previous Owner | $125,399 | FHA |
Property History
| Date | Event | Price | Change | Sq Ft Price |
|---|---|---|---|---|
| 05/29/2025 05/29/25 | Sold | -- | -- | -- |
| 05/07/2025 05/07/25 | Pending | -- | -- | -- |
| 04/23/2025 04/23/25 | Price Changed | $310,000 | -1.6% | $181 / Sq Ft |
| 04/05/2025 04/05/25 | For Sale | $315,000 | +31.3% | $184 / Sq Ft |
| 02/06/2025 02/06/25 | Sold | -- | -- | -- |
| 01/29/2025 01/29/25 | Pending | -- | -- | -- |
| 01/25/2025 01/25/25 | For Sale | $240,000 | -- | $140 / Sq Ft |
Tax History Compared to Growth
Tax History
| Year | Tax Paid | Tax Assessment Tax Assessment Total Assessment is a certain percentage of the fair market value that is determined by local assessors to be the total taxable value of land and additions on the property. | Land | Improvement |
|---|---|---|---|---|
| 2024 | $3,519 | $268,980 | $40,000 | $228,980 |
| 2023 | $3,519 | $268,980 | $40,000 | $228,980 |
| 2022 | $5,804 | $226,000 | $25,000 | $201,000 |
| 2021 | $4,725 | $174,630 | $25,000 | $149,630 |
| 2020 | $4,861 | $174,630 | $25,000 | $149,630 |
| 2019 | $5,157 | $174,630 | $25,000 | $149,630 |
| 2018 | $4,657 | $157,420 | $25,000 | $132,420 |
| 2017 | $3,783 | $127,860 | $25,000 | $102,860 |
| 2016 | $3,468 | $117,220 | $25,000 | $92,220 |
| 2015 | $2,042 | $93,580 | $25,000 | $68,580 |
| 2014 | $2,042 | $87,400 | $25,000 | $62,400 |
Agents Affiliated with this Home
-
Shatequa Shaw
S
Seller's Agent in 2025
Shatequa Shaw
Moxie Property Management
(214) 385-9191
1 in this area
1 Total Sale
-
Marion Napoleon

Seller's Agent in 2025
Marion Napoleon
Unlimited Realty Solutions
(972) 670-8583
1 in this area
19 Total Sales
-
N
Buyer's Agent in 2025
NON-MLS MEMBER
NON MLS
Map
Source: North Texas Real Estate Information Systems (NTREIS)
MLS Number: 20894663
APN: 00860500300390000
- 9507 Tallow Berry Dr
- 7130 Sorcey Rd
- 7034 Wax Berry Dr
- 7049 Wax Berry Dr
- 7305 Pineberry Rd
- 9614 Blackwillow Ct
- 7310 Chinaberry Rd
- 7015 Cloverglen Dr
- 7302 Hardwood Trail
- 7331 Emory Oak Ln
- 1360 Green Hills Ct
- 7426 Cloverglen Dr
- 9514 Zelkova Cir
- 7110 Field View Ln
- 7305 Hedge Dr
- 1214 Fawn Ridge Dr
- 7160 Winterberry Dr
- 10209 China Tree Dr
- 7112 Winterberry Dr
- 1110 Green Valley Ln

