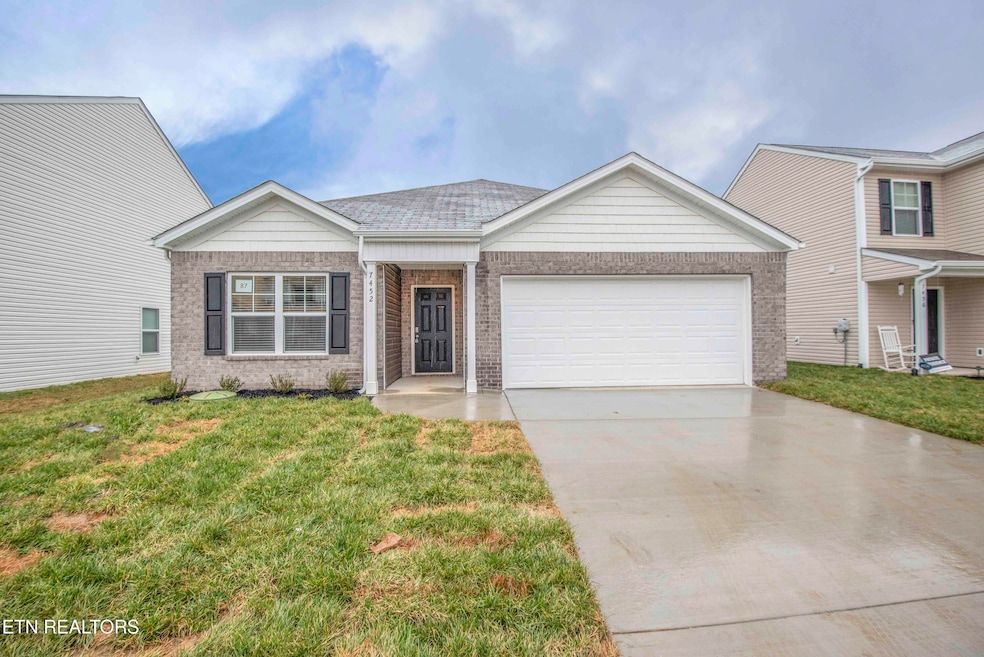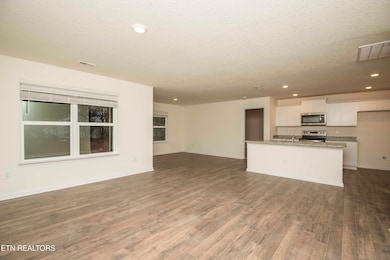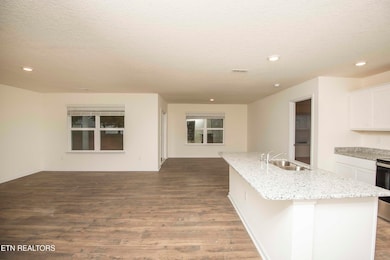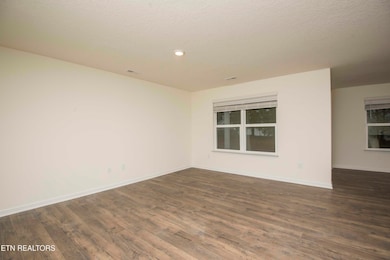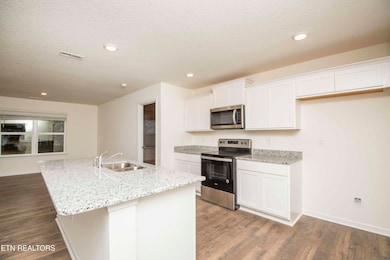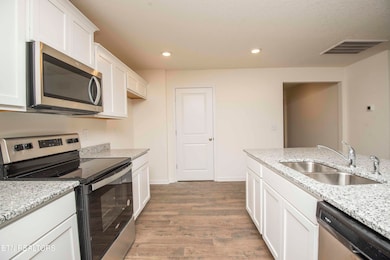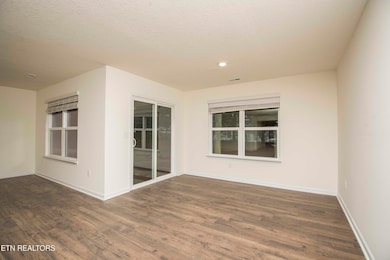7452 Game Bird St Corryton, TN 37721
Gibbs NeighborhoodHighlights
- Traditional Architecture
- 2 Car Attached Garage
- Walk-In Closet
- Main Floor Primary Bedroom
- Eat-In Kitchen
- Patio
About This Home
Introducing a beautiful and newly built one-story, 3 bedroom, 2 bathroom house located in the lovely community of Corryton, TN. This home boasts charming curb appeal and is sure to impress with its gorgeous finishes and fresh features.
As you enter the house, you are greeted by an open floor plan that seamlessly blends the living room, dining area, and kitchen. The living room is filled with natural light and features large windows. The kitchen is a chef's dream, with a large center island, stainless steel appliances, and plenty of cabinet space.
The three bedrooms are comfortable and well-proportioned, and the master bedroom includes an en-suite bathroom with a separate toilet room. The additional two bedrooms share another full bathroom.
Outside, the house has a lovely and comfortable patio area for outdoor seating and entertainment.
This brand new home is conveniently located in close to Tazewell Pike, grocery store and some restaurant options, etc. Don't miss out on the opportunity to rent this charming and gorgeous home.
Pets are negotiable. All interested parties must disclose any pets.
- Tenants are responsible for all utilities.
- Tenants are responsible for lawn/landscaping care.
- Tenants are responsible for general upkeep and cleanliness of the home.
- Pets are negotiable and may be accepted on a case-by-case basis.
- No vouchers are accepted at this time.
Home Details
Home Type
- Single Family
Est. Annual Taxes
- $818
Year Built
- Built in 2022
Lot Details
- Lot Dimensions are 52.01 x 125.02
- Level Lot
HOA Fees
- $29 Monthly HOA Fees
Parking
- 2 Car Attached Garage
- Garage Door Opener
- Off-Street Parking
Home Design
- Traditional Architecture
- Slab Foundation
- Frame Construction
- Vinyl Siding
Interior Spaces
- 1,653 Sq Ft Home
- Open Floorplan
- Carpet
- Fire and Smoke Detector
Kitchen
- Eat-In Kitchen
- Self-Cleaning Oven
- Range
- Microwave
- Dishwasher
- Kitchen Island
- Disposal
Bedrooms and Bathrooms
- 3 Bedrooms
- Primary Bedroom on Main
- Walk-In Closet
- 2 Full Bathrooms
- Walk-in Shower
Laundry
- Laundry Room
- Washer and Dryer Hookup
Additional Features
- Patio
- Central Heating and Cooling System
Listing and Financial Details
- Security Deposit $2,000
- No Smoking Allowed
- 12 Month Lease Term
- $35 Application Fee
- Assessor Parcel Number 020DB021
Community Details
Overview
- Thompson Meadows S/D Phase 1 Subdivision
- Mandatory home owners association
Pet Policy
- No Pets Allowed
- Pet Deposit $300
Map
Source: East Tennessee REALTORS® MLS
MLS Number: 1317954
APN: 020DB-021
- 7531 Game Bird St
- 7538 Game Bird St
- 7527 Wheatmeadow Rd
- 7128 Lawgiver Cir
- 7151 Forest Willow Ln
- 7523 Cotton Patch Rd
- 7820 Majors Rd
- 0 Shannon Hills Rd
- 8105 Morning Rose Ln
- 7609 Wilderness Path Rd
- 7114 Lyle Bend Ln
- 7548 Lyle Bend Ln
- 7112 Warren Ln
- 7731 Cooper Meadows Ln
- 6937 Beeler Rd
- 6933 Beeler Rd
- 7946 Beeler Farms Ln
- 6748 Water Lilly Way
- 7739 Applecross Rd
- 7041 Randleman Dr
- 6864 Squirrel Run Ln
- 7714 Cotton Patch Rd
- 7101 Majors Landing Ln
- 8510 Coppock Rd
- 7548 Applecross Rd
- 7427 Earl Gray Way
- 6300 Wilmouth Run Rd
- 5821 Whisper Wood Rd
- 4500 Merrissa Way
- 7540 Emory Cove Way
- 4827 Ancient Glacier Ln
- 4302 Foothills Dr Unit The Sage
- 4622 Ventura Dr Unit 1
- 7005 Washington Pike Unit A
- 4316 Ventura Dr
- 241 Harless Rd
- 4515 Everwood Oak Ln
- 5523 Golden Gate Rd
- 6137 Evening Star Ln
- 5021 Ridgemont Dr
