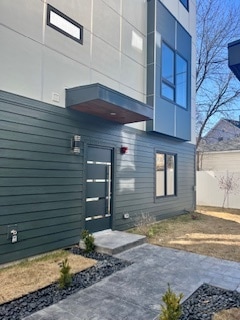7453 Washington St Forest Park, IL 60130
Estimated payment $3,386/month
Highlights
- New Construction
- Home Office
- Stainless Steel Appliances
- Wood Flooring
- Formal Dining Room
- Balcony
About This Home
IMPECCABLE CRAFTSMANSHIP & FINISHES THROUGHOUT! 3 LEVELS OF TRUE PERFECTION!!!.... FLOOR PLAN: FIRST LEVEL COSISTS A 1/2 BATHROOM, FAMILY ROOM. SECOND LEVEL LIVING ROOM, DINING AREA, 1/2 BATHROOM, OFFICE AREA (OFF LIVING ROOM) WITH BUILT-IN DESK AND STORAGE AND KITCHEN (OPEN FLOOR PLAN CONCEPT), THIRD LEVEL INCLUDES 3 BEDROOMS, 2 BATHROOMS INCLUDES PRIMARY BEDROOM WITH PRIMARY BATHROOM AND LAUNDRY FACILITIES. FEATURES INCLUDE: PATIO OFF FAMILY ROOM, BALCONY OFF LIVING ROOM; HARDWOOD FLOORS THROUGHOUT; ENERGY EFFICIENT HEATING AND COOLING SYSTEMS, TANKLESS WATER HEATER, 2 CAR GARAGE, FIREPLACE OPTIONS AVAILABLE, LANDSCAPING COMPLETE. THE LIST GOES ON! EACH UNIT HAS ONLY 1 SHARED COMMON WALL ALL UNITS ARE END UNITS WITH 3 EXPOSURES FOR GREAT LIGHT THROUGH THE AMAZING EUROPEAN WINDOWS! PHOTOS REFLECT FURNISHED MODEL UNIT WITH MIRRORED FLOOR PLAN.
Listing Agent
Berkshire Hathaway HomeServices Chicago License #475129823 Listed on: 09/04/2025

Townhouse Details
Home Type
- Townhome
Est. Annual Taxes
- $2,325
Year Built
- Built in 2024 | New Construction
Lot Details
- Lot Dimensions are 26x35
Parking
- 2 Car Garage
- Parking Included in Price
Home Design
- Half Duplex
- Entry on the 1st floor
- Concrete Perimeter Foundation
Interior Spaces
- 2,284 Sq Ft Home
- 3-Story Property
- Family Room
- Living Room
- Formal Dining Room
- Home Office
- Wood Flooring
- Laundry Room
Kitchen
- Range with Range Hood
- Microwave
- Dishwasher
- Stainless Steel Appliances
Bedrooms and Bathrooms
- 3 Bedrooms
- 3 Potential Bedrooms
- Walk-In Closet
- Dual Sinks
- Separate Shower
Outdoor Features
- Balcony
- Patio
Utilities
- Forced Air Heating and Cooling System
- Heating System Uses Natural Gas
Community Details
Overview
- 4 Units
Pet Policy
- Dogs and Cats Allowed
Map
Home Values in the Area
Average Home Value in this Area
Property History
| Date | Event | Price | Change | Sq Ft Price |
|---|---|---|---|---|
| 09/08/2025 09/08/25 | Pending | -- | -- | -- |
| 09/04/2025 09/04/25 | For Sale | $599,000 | -- | $262 / Sq Ft |
Source: Midwest Real Estate Data (MRED)
MLS Number: 12463996
- 7449 Washington St Unit 606
- 7432 Washington St Unit 606
- 7428 Washington St Unit 508
- 7421 Washington St
- 315 Des Plaines Ave Unit 506
- 239 Circle Ave
- 314 Lathrop Ave Unit 502
- 320 Circle Ave Unit 308
- 148 Circle Ave Unit 401
- 235 Marengo Ave Unit 6D
- 7415 Dixon St
- 111 Des Plaines Ave
- 103 Des Plaines Ave
- 213 Ashland Ave
- 443 Ferdinand Ave
- 7444 Adams St Unit 3E
- 442 Hannah Ave
- 211 Elgin Ave Unit 4H
- 7301 Dixon St Unit 5
- 7243 Madison St Unit 409






