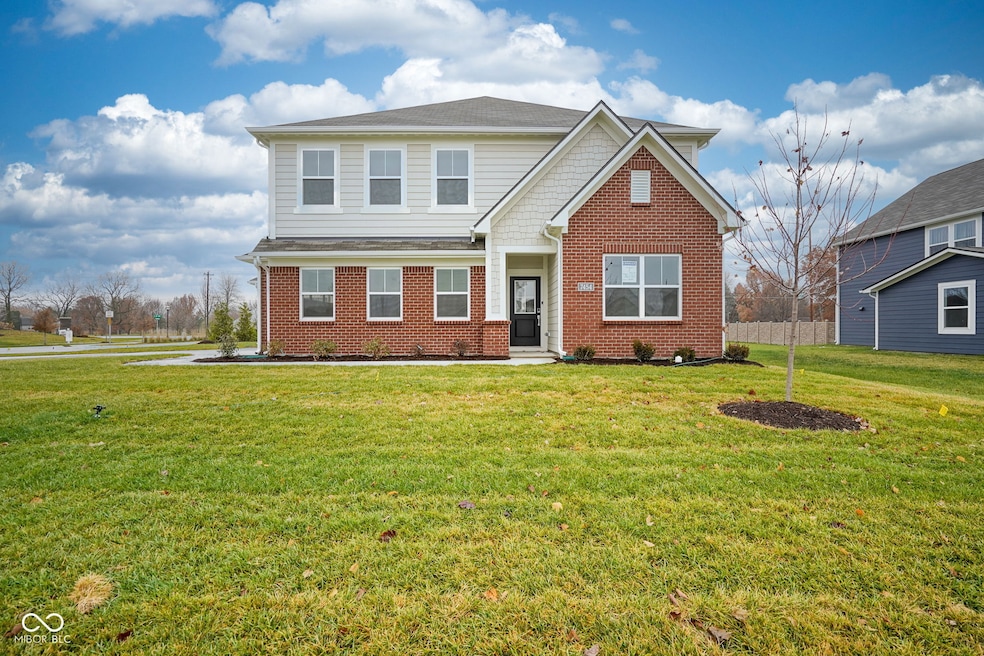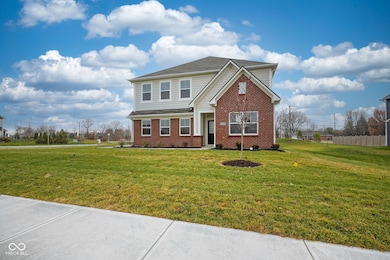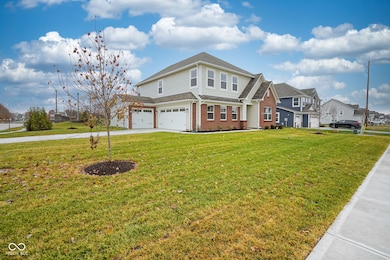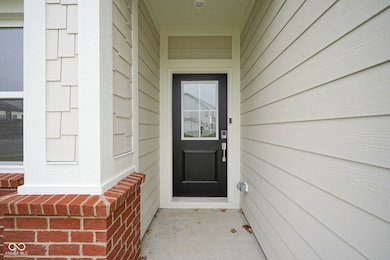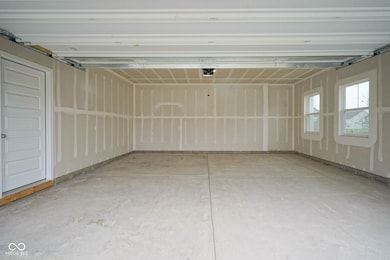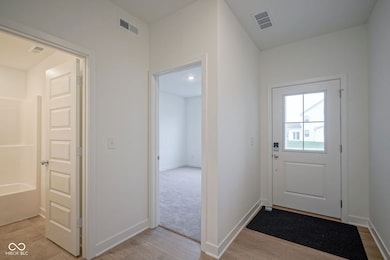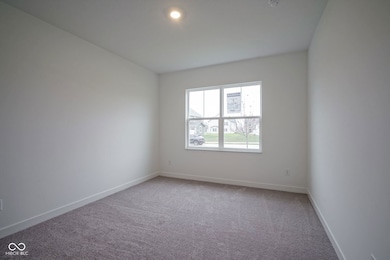Estimated payment $2,335/month
Highlights
- New Construction
- 3 Car Attached Garage
- Walk-In Closet
- Pine Tree Elementary School Rated A
- Woodwork
- Storage
About This Home
Welcome to Bellwood, a fantastic new single-family home community in highly sought-after Avon. The featured Kingston floor plan boasts a versatile, open-concept design that includes a highly convenient 5th bedroom on the first floor-perfect for guests or multi-generational living-along with a private study and a spacious kitchen/dining area. Residents will love the unbeatable location with access to the top-rated Avon Community School Corporation and proximity to numerous recreation options, including 30 parks and five golf courses. Enjoy the outdoors at the nearby 82.5-acre Avon Town Hall Park. Commuting is simple, as Bellwood is just three miles from Ronald Reagan Parkway, connecting you quickly to IU Health West Hospital and the AmeriPlex business park. Secure your spot in this exciting new community today!
Listing Agent
Trueblood Real Estate License #RB18000753 Listed on: 11/21/2025

Home Details
Home Type
- Single Family
Est. Annual Taxes
- $18
Year Built
- Built in 2025 | New Construction
Lot Details
- 0.25 Acre Lot
HOA Fees
- $88 Monthly HOA Fees
Parking
- 3 Car Attached Garage
- Garage Door Opener
Home Design
- Brick Exterior Construction
- Slab Foundation
- Cement Siding
Interior Spaces
- 2-Story Property
- Woodwork
- Combination Kitchen and Dining Room
- Storage
- Attic Access Panel
Kitchen
- Gas Oven
- Built-In Microwave
- Dishwasher
- Disposal
Flooring
- Carpet
- Luxury Vinyl Plank Tile
Bedrooms and Bathrooms
- 5 Bedrooms
- Walk-In Closet
Home Security
- Smart Locks
- Fire and Smoke Detector
Schools
- Pine Tree Elementary School
- Avon Middle School South
- Avon Intermediate School East
- Avon High School
Utilities
- Central Air
- Electric Water Heater
Community Details
- Association fees include trash
- Association Phone (317) 444-3100
- Bellwood Subdivision
- Property managed by Tried and True Association Management, LLC
- The community has rules related to covenants, conditions, and restrictions
Listing and Financial Details
- Legal Lot and Block 1 / 1
- Assessor Parcel Number 321014126001000031
Map
Home Values in the Area
Average Home Value in this Area
Tax History
| Year | Tax Paid | Tax Assessment Tax Assessment Total Assessment is a certain percentage of the fair market value that is determined by local assessors to be the total taxable value of land and additions on the property. | Land | Improvement |
|---|---|---|---|---|
| 2024 | $18 | $800 | $800 | $0 |
Property History
| Date | Event | Price | List to Sale | Price per Sq Ft |
|---|---|---|---|---|
| 11/21/2025 11/21/25 | For Sale | $425,000 | -- | $149 / Sq Ft |
Purchase History
| Date | Type | Sale Price | Title Company |
|---|---|---|---|
| Special Warranty Deed | -- | None Listed On Document |
Source: MIBOR Broker Listing Cooperative®
MLS Number: 22074553
APN: 32-10-14-126-001.000-031
- 1063 Bellwood Blvd
- 1960 Delp Ct
- 860 Weeping Way Ln
- 858 Austrian Way
- 1351 Turner Trace Place N
- 1381 Turner Trace Place N
- 7235 Wilshire Way
- 7603 Monterey Cir
- 7215 Governors Row
- 7178 Lockford Walk N
- 1074 S Avon Ave
- 7189 Lockford Walk N
- 7784 Corsican Cir
- 506 Balfour Ct
- 1426 Westwind Dr
- 7155 E County Road 150 S
- 6896 Wilmot Ln
- 6911 Woodland Heights Dr
- 1478 S Avon Ave
- 6784 E County Road 100 S
- 7584 Allesley Dr
- 1087 Marston Ln
- 7535 Allesley Dr
- 7581 Fallsworth Dr
- 7384 Cambridge Place
- 1269 Bristol Place
- 743 Millbrook Dr
- 7576 Gold Coin Dr
- 1381 Turner Trace Place S
- 529 Austrian Way
- 1698 Salina Dr
- 711 Thornwood Ct
- 7228 Village Oaks Dr
- 8059 Sydney Ln
- 7046 Us-36 Unit 12
- 7046 Us-36 Unit 16
- 7046 E US Highway 36 Unit 12
- 7046 E US Highway 36 Unit 16
- 7046 E US Highway 36 Unit 10
- 140 Park Pl Blvd
