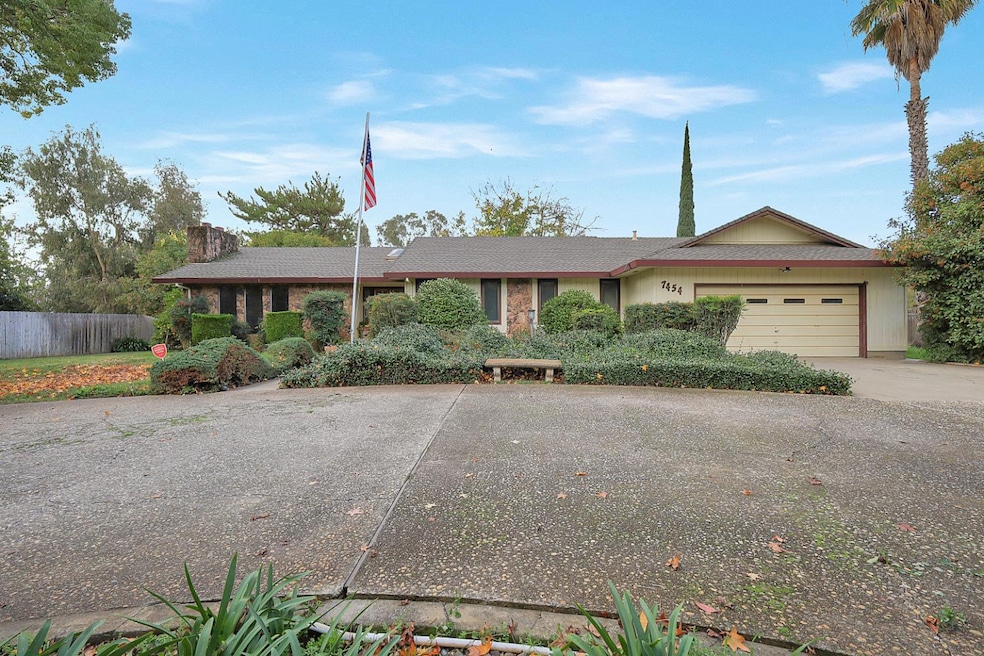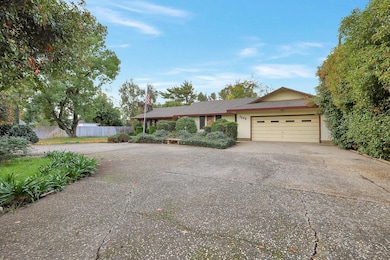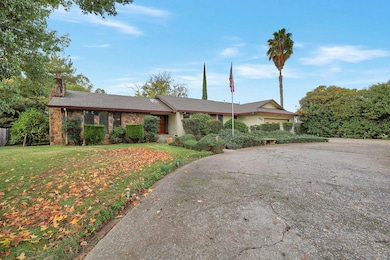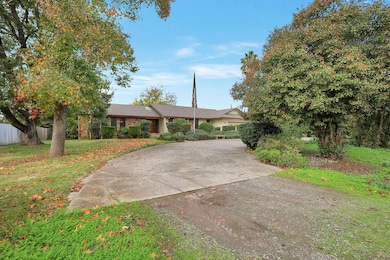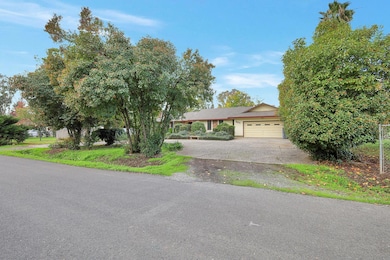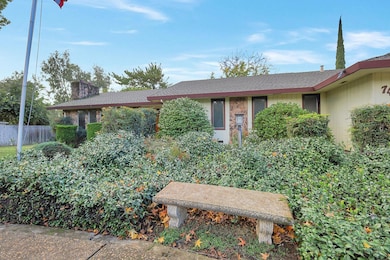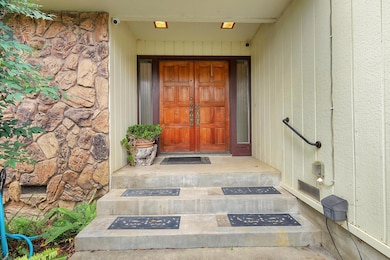7454 Ames Rd Marysville, CA 95901
Estimated payment $2,906/month
Highlights
- RV Access or Parking
- Cathedral Ceiling
- Granite Countertops
- Deck
- Engineered Wood Flooring
- No HOA
About This Home
WELCOME HOME!!!...located in quiet area just outside Marysville...this immaculately cared for, one owner/builder, quality constructed home is situated on over one acre...arrive via the circular driveway, enter the home into the open foyer, a small step down into the cozy family room w/a gas log fireplace, a large built-in bookcase, ceiling fan and vaulted knotty pine ceiling (throughout the dining room as well)...a small step up into the private dining room w/built in hutch, and access to the covered deck w/a light and ceiling fan...enter the kitchen with an abundance of storage, granite counters, ceramic backsplash, and crown molding...a dining area and dining bar, a built in desk, and access to the back covered porch complete the kitchen area...down the hallway to the two secondary bedrooms, the hallway bathroom, and the large primary bedroom with separate bath...a finished garage houses the owned water softener and access to the side yard...the level parcel boasts storage/well structure, a barn/storage area, fenced for animal/garden area, gated for vehicle access...the list goes on to include closet organizers, well placed grab bars, central vacuum system, original house plans, fruit trees, and hoist your flag on the front yard flagpole...DON'T MISS THIS!!!
Home Details
Home Type
- Single Family
Est. Annual Taxes
- $4,523
Year Built
- Built in 1980 | Remodeled
Lot Details
- 1.13 Acre Lot
- Street terminates at a dead end
- Cross Fenced
- Wood Fence
- Chain Link Fence
- Fenced For Horses
- Landscaped
- Property is zoned R/re
Parking
- 2 Car Garage
- 2 Open Parking Spaces
- Front Facing Garage
- Driveway
- RV Access or Parking
Home Design
- Ranch Property
- Concrete Foundation
- Raised Foundation
- Frame Construction
- Composition Roof
- Concrete Perimeter Foundation
Interior Spaces
- 1,682 Sq Ft Home
- 1-Story Property
- Crown Molding
- Cathedral Ceiling
- Formal Entry
- Family Room with Fireplace
- Sunken Living Room
- Formal Dining Room
- Laundry in Kitchen
Kitchen
- Breakfast Area or Nook
- Dishwasher
- Granite Countertops
- Disposal
Flooring
- Engineered Wood
- Carpet
- Tile
Bedrooms and Bathrooms
- 3 Bedrooms
- Separate Bedroom Exit
- 2 Full Bathrooms
- Tile Bathroom Countertop
- Secondary Bathroom Double Sinks
Home Security
- Security System Owned
- Carbon Monoxide Detectors
- Fire and Smoke Detector
Outdoor Features
- Deck
- Shed
- Rear Porch
Utilities
- Central Heating and Cooling System
- 220 Volts
- Well
- Water Heater
- Septic System
Community Details
- No Home Owners Association
Listing and Financial Details
- Assessor Parcel Number 018-330-010
Map
Home Values in the Area
Average Home Value in this Area
Tax History
| Year | Tax Paid | Tax Assessment Tax Assessment Total Assessment is a certain percentage of the fair market value that is determined by local assessors to be the total taxable value of land and additions on the property. | Land | Improvement |
|---|---|---|---|---|
| 2025 | $4,523 | $389,640 | $51,000 | $338,640 |
| 2023 | $4,523 | $151,383 | $19,569 | $131,814 |
| 2022 | $1,848 | $148,416 | $19,186 | $129,230 |
| 2021 | $1,824 | $145,507 | $18,810 | $126,697 |
| 2020 | $1,772 | $144,016 | $18,618 | $125,398 |
| 2019 | $1,740 | $141,193 | $18,253 | $122,940 |
| 2018 | $1,711 | $138,426 | $17,896 | $120,530 |
| 2017 | $1,663 | $135,713 | $17,546 | $118,167 |
| 2016 | $1,653 | $133,052 | $17,202 | $115,850 |
| 2015 | -- | $131,054 | $16,944 | $114,110 |
| 2014 | -- | $128,488 | $16,613 | $111,875 |
Property History
| Date | Event | Price | List to Sale | Price per Sq Ft |
|---|---|---|---|---|
| 11/19/2025 11/19/25 | For Sale | $479,900 | -- | $285 / Sq Ft |
Source: MetroList
MLS Number: 225143245
APN: 018-330-010-000
- 7300 Ames Rd
- 31 E 24th St
- 154 Triplett Way
- 9080 California 70
- 1431 B St
- 1603 Ellis Lake Dr
- 2209 Boulton Way
- 3120 Live Oak Blvd Unit 150
- 3120 Live Oak Blvd Unit 102
- 3120 Live Oak Blvd Unit 83
- 975 Beymer Loop
- 102 E 18th St
- 102 E 18th St Unit 3
- 1640 Melanie Ln
- 1220 H St
- 1214 Lemon St
- 1210 H St
- 989 Northgate Dr
- 928 Beechwood St
- 1779 Tamarack Dr
- 1801 Ellis Lake Dr
- 1701 Ellis Lake Dr
- 410 Queens Ave
- 330 Bird St
- 124 E 13th St
- 1290 Northgate Dr
- 815 C St
- 1136 Arthur St Unit 3
- 1170 E 22nd St
- 1210 E 22nd St
- 2241 Mia Loop
- 1205 E 22nd St
- 1364 Hobart Dr Unit A
- 517-523 Scott St
- 1351 Dustin Dr
- 375 Mcrae Way
- 1574 - 1576 Heather Dr
- 1575 Heather Dr
- 1497 Butte House Rd
- 1450 Stabler Ln
