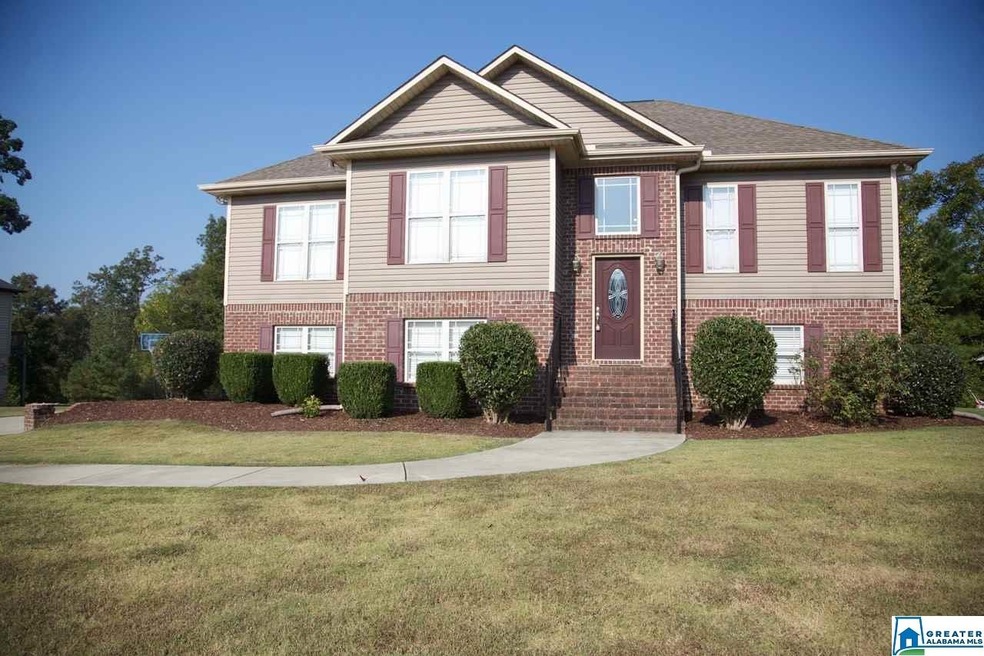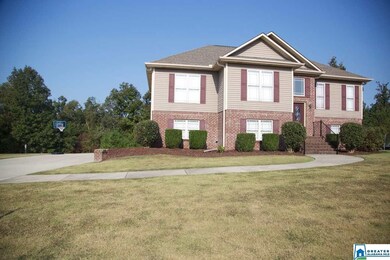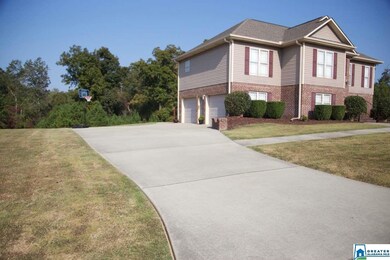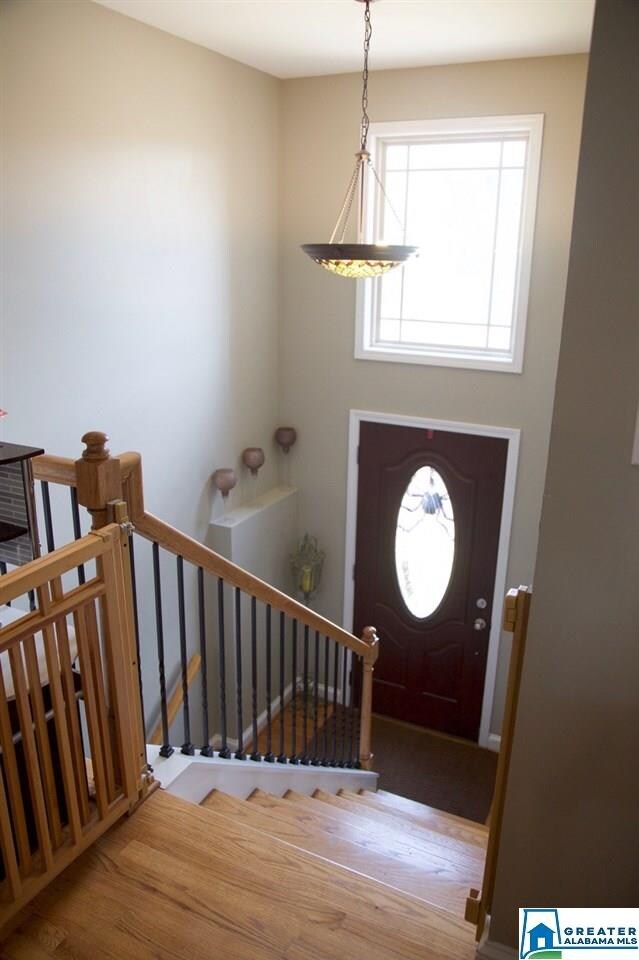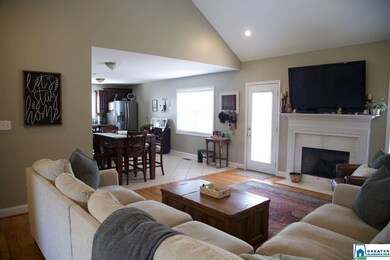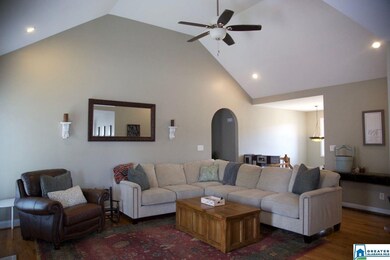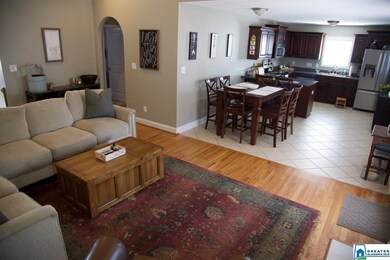
Highlights
- Deck
- Cathedral Ceiling
- Attic
- Double Shower
- Wood Flooring
- Great Room with Fireplace
About This Home
As of January 2020Beautifully maintained and move in ready! Open and spacious floor plan featuring a large great room with vaulted ceiling, hardwoods, and gas log fireplace. Kitchen and dining area are open to the living space and has beautiful cabinets, a breakfast bar, tiled floors, and stainless appliances. Down the hallway are two good-sized bedrooms, a full bath, and laundry. On the opposite side of the home is a big master suite featuring a tray ceiling in the bedroom and bath with double vanity, garden tub, separate shower, and walk-in closet. A large bonus area is finished in the basement and is currently serving as a family room, but there is a half bath with closet also finished and could be used as a fourth bedroom. Out back is a great deck overlooking the private back yard and awesome sunsets! A patio underneath the deck is another good spot for your family's outdoor enjoyment. Conveniently located just off Hwy 78 and minutes from I-22. Bagley/Corner Schools!
Home Details
Home Type
- Single Family
Est. Annual Taxes
- $784
Year Built
- Built in 2011
Lot Details
- 0.62 Acre Lot
- Few Trees
Parking
- 2 Car Garage
- Basement Garage
- Side Facing Garage
- Driveway
Home Design
- Split Foyer
- Vinyl Siding
Interior Spaces
- 1-Story Property
- Smooth Ceilings
- Cathedral Ceiling
- Ceiling Fan
- Recessed Lighting
- Gas Log Fireplace
- Double Pane Windows
- Window Treatments
- Great Room with Fireplace
- Dining Room
- Basement Fills Entire Space Under The House
- Attic
Kitchen
- Breakfast Bar
- Stove
- Built-In Microwave
- Dishwasher
- Stainless Steel Appliances
- Laminate Countertops
Flooring
- Wood
- Carpet
- Tile
Bedrooms and Bathrooms
- 4 Bedrooms
- Split Bedroom Floorplan
- Walk-In Closet
- Split Vanities
- Bathtub and Shower Combination in Primary Bathroom
- Double Shower
- Garden Bath
- Separate Shower
Laundry
- Laundry Room
- Laundry on main level
- Washer and Electric Dryer Hookup
Outdoor Features
- Deck
- Covered patio or porch
Location
- In Flood Plain
Utilities
- Central Heating and Cooling System
- Heat Pump System
- Underground Utilities
- Electric Water Heater
- Septic Tank
Community Details
- $10 Other Monthly Fees
Listing and Financial Details
- Assessor Parcel Number 05-00-24-0-000-007.017
Ownership History
Purchase Details
Home Financials for this Owner
Home Financials are based on the most recent Mortgage that was taken out on this home.Purchase Details
Home Financials for this Owner
Home Financials are based on the most recent Mortgage that was taken out on this home.Similar Homes in the area
Home Values in the Area
Average Home Value in this Area
Purchase History
| Date | Type | Sale Price | Title Company |
|---|---|---|---|
| Warranty Deed | $215,000 | -- | |
| Survivorship Deed | $173,500 | None Available |
Mortgage History
| Date | Status | Loan Amount | Loan Type |
|---|---|---|---|
| Open | $216,161 | New Conventional | |
| Previous Owner | $166,488 | FHA | |
| Previous Owner | $169,101 | FHA |
Property History
| Date | Event | Price | Change | Sq Ft Price |
|---|---|---|---|---|
| 01/24/2020 01/24/20 | Sold | $214,000 | 0.0% | $116 / Sq Ft |
| 01/24/2020 01/24/20 | Sold | $214,000 | 0.0% | $109 / Sq Ft |
| 12/25/2019 12/25/19 | Pending | -- | -- | -- |
| 12/09/2019 12/09/19 | Pending | -- | -- | -- |
| 12/01/2019 12/01/19 | For Sale | $214,000 | -2.7% | $116 / Sq Ft |
| 09/15/2019 09/15/19 | For Sale | $219,900 | -- | $112 / Sq Ft |
Tax History Compared to Growth
Tax History
| Year | Tax Paid | Tax Assessment Tax Assessment Total Assessment is a certain percentage of the fair market value that is determined by local assessors to be the total taxable value of land and additions on the property. | Land | Improvement |
|---|---|---|---|---|
| 2024 | $1,210 | $26,860 | -- | -- |
| 2022 | $1,114 | $23,290 | $2,000 | $21,290 |
| 2021 | $983 | $20,670 | $2,300 | $18,370 |
| 2020 | $1,057 | $22,160 | $2,000 | $20,160 |
| 2019 | $1,031 | $21,640 | $0 | $0 |
| 2018 | $784 | $16,700 | $0 | $0 |
| 2017 | $784 | $16,700 | $0 | $0 |
| 2016 | $814 | $17,300 | $0 | $0 |
| 2015 | $814 | $17,300 | $0 | $0 |
| 2014 | $852 | $17,020 | $0 | $0 |
| 2013 | $852 | $17,020 | $0 | $0 |
Agents Affiliated with this Home
-
A
Seller's Agent in 2020
AGENT NON-MEMBER
CULLMAN ASSOCIATION OF REALTORS
-
Rebecca Tucker

Seller's Agent in 2020
Rebecca Tucker
EXIT Realty Sweet HOMElife
(205) 244-0743
18 in this area
102 Total Sales
-
J
Buyer's Agent in 2020
Julie Jett
Realty Executives - Eagle Eye
-
Melissa Justice

Buyer's Agent in 2020
Melissa Justice
EXIT Justice Realty LLC
(205) 612-4578
3 in this area
156 Total Sales
Map
Source: Greater Alabama MLS
MLS Number: 862430
APN: 05-00-24-0-000-007.017
- 7442 Cresview Ln
- 4960 Hollis Goodwin Rd
- 5057 Jim Goggans Rd
- 7130 Sellers Rd
- 7829 Bankhead Hwy
- 5295 Snowville Brent Rd
- 8160 Mill Creek Rd
- 7634 Bankhead Hwy Unit 1
- 7117 Bankhead Hwy
- 0 Morgan Rd
- 0 Main St Unit 24-2192
- 539 Hayfield Dr
- Lot 12 Oak Hill Dr Unit 12
- Lot 13 Oak Hill Dr Unit 13
- 8406 Brooke Ln Unit 63
- Lot 8 White Oak Cir Unit 8
- Lot 7 White Oak Cir Unit 7
- 118 Countryview Cir
- 4360 Jim Tate Rd
- 4974 Greathouse Rd
