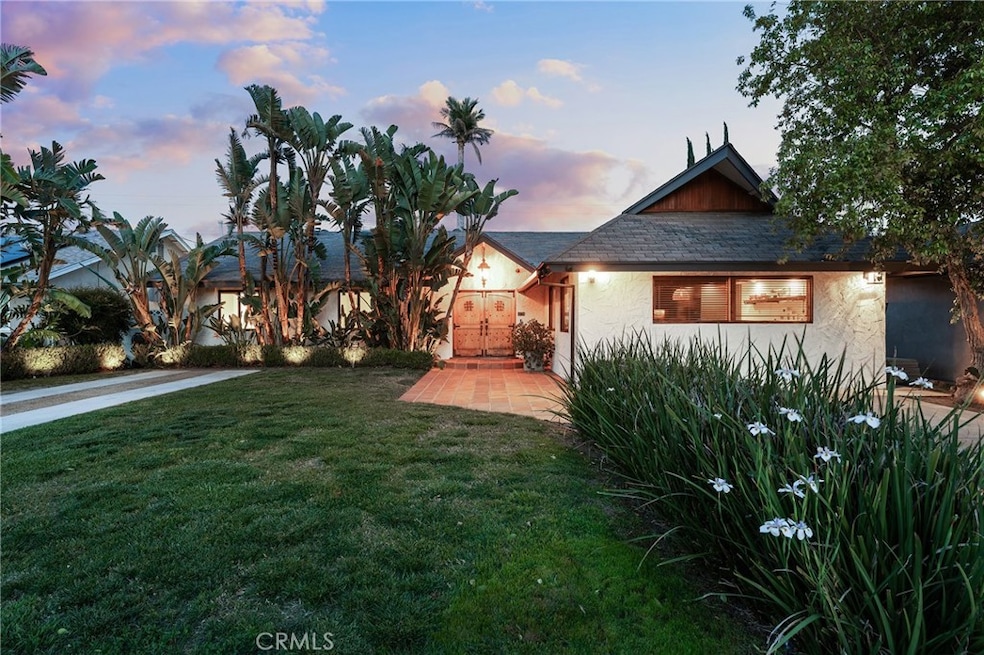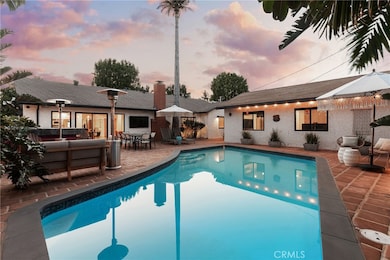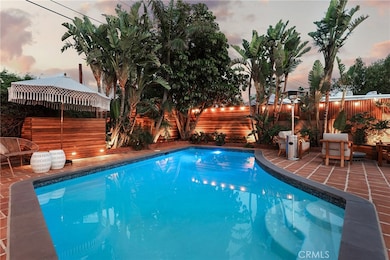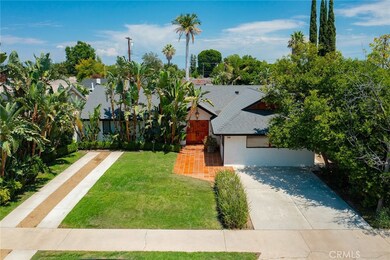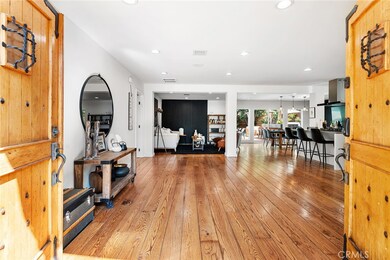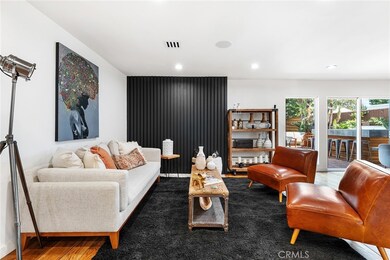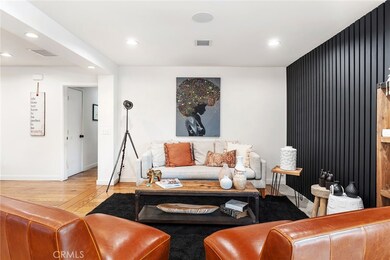7454 Sausalito Ave West Hills, CA 91307
Canoga Park NeighborhoodHighlights
- In Ground Pool
- Updated Kitchen
- Maid or Guest Quarters
- RV Access or Parking
- Open Floorplan
- Traditional Architecture
About This Home
Sensational single story Spanish pool home with detached guest unit! Set back from the street with sprawling front yard with lush landscaping, grass lawn, long driveway, and second driveway ideal for RV/boat parking. A Saltillo tile pathway leads to the gorgeous double door entry. Step inside to find a completely open floor plan with designer finishes and custom details. An expansive entry foyer opens to the formal living and dining rooms featuring accent walls, oversized windows, real hardwood floors, and glass slider that opens to the backyard. The chef’s kitchen opens directly to the living spaces and boasts island with breakfast bar seating, quartz counters, soft close cabinetry, and stainless appliances. A separate large family room offers great versatility for additional flex space. There are four bedrooms in the main house including the luxurious primary suite featuring custom built-in closets and en-suite private remodeled bathroom with walk-in shower. The three secondary bedrooms each have closets with custom built-ins. A spacious remodeled hall bathroom has dual sinks and and walk-in shower. There is another full bathroom also ideal for guest use with designer tiling and walk-in shower. A separate laundry/mud room area has custom storage cabinetry. The detached guest unit is approx. 450 SF and features bedroom studio with closet, living space, kitchenette with fridge and sink, and en-suite bathroom with walk-in shower. The super private entertainer’s backyard is a true tropical oasis boasting sparking swimming pool, built-in gas fire pit, BBQ center with refrigerators and cement wraparound counter with bar seating, spacious patio adorned with Saltillo tiling, large storage room, and lush landscaping with twinkle lights that create the ultimate vacation ambiance. The property also features per seller: Control 4 smart home automation for music and lighting, Ring alarm system, security cameras, as well as brand new roof. Ideally located adjacent to dining/shopping at the Westfield Mall & Village, Warner Center, and Topanga Canyon. Also available for sale for $1,398,000.
Listing Agent
Rodeo Realty Brokerage Phone: 818-262-5648 License #01292971 Listed on: 11/25/2025

Home Details
Home Type
- Single Family
Est. Annual Taxes
- $6,282
Year Built
- Built in 1962 | Remodeled
Lot Details
- 8,153 Sq Ft Lot
- Landscaped
- Rectangular Lot
- Level Lot
- Lawn
- Back and Front Yard
- Property is zoned LARS
Home Design
- Traditional Architecture
- Spanish Architecture
- Entry on the 1st floor
- Turnkey
- Wood Product Walls
Interior Spaces
- 2,629 Sq Ft Home
- 1-Story Property
- Open Floorplan
- Wired For Sound
- Built-In Features
- Recessed Lighting
- Fireplace
- Mud Room
- Entrance Foyer
- Family Room Off Kitchen
- Living Room
- Dining Room
- Home Office
- Storage
- Laundry Room
- Wood Flooring
Kitchen
- Updated Kitchen
- Open to Family Room
- Breakfast Bar
- Gas Cooktop
- Range Hood
- Microwave
- Freezer
- Dishwasher
- Kitchen Island
- Quartz Countertops
- Pots and Pans Drawers
- Self-Closing Drawers and Cabinet Doors
Bedrooms and Bathrooms
- 5 Main Level Bedrooms
- Remodeled Bathroom
- Maid or Guest Quarters
- Bathroom on Main Level
- 4 Full Bathrooms
- Quartz Bathroom Countertops
- Dual Sinks
- Walk-in Shower
Parking
- 4 Open Parking Spaces
- 4 Parking Spaces
- Parking Available
- Driveway
- RV Access or Parking
Outdoor Features
- In Ground Pool
- Patio
- Fire Pit
- Exterior Lighting
- Outdoor Grill
- Rain Gutters
Additional Features
- Suburban Location
- Central Heating and Cooling System
Listing and Financial Details
- Security Deposit $15,600
- Rent includes gardener, pool
- 12-Month Minimum Lease Term
- Available 12/1/25
- Tax Lot 4
- Tax Tract Number 24488
- Assessor Parcel Number 2022019015
Community Details
Overview
- No Home Owners Association
- Valley
Pet Policy
- Pets Allowed
- Pet Deposit $500
Map
Source: California Regional Multiple Listing Service (CRMLS)
MLS Number: SR25266114
APN: 2022-019-015
- 7427 Sausalito Ave
- 7515 Asman Ave
- 7536 Shoup Ave
- 22509 Saticoy St
- 22557 Covello St
- 22537 Saticoy St
- 7363 Sale Ave
- 22637 Covello St
- 22525 Sherman Way Unit 403
- 7749 Nita Ave
- 22142 Wyandotte St
- 7816 Shoup Ave
- 7831 Capistrano Ave
- 22715 Keswick St
- 22113 Cantlay St
- 22714 Stagg St
- 7845 Sausalito Ave
- 7111 Farralone Ave Unit 104
- 7101 Farralone Ave Unit 135
- 22020 Saticoy St
- 22301 Wyandotte St Unit c
- 22140 Cohasset St
- 7300 Ponce Ave
- 7615 Glade Ave Unit 106
- 7615 Glade Ave
- 7125 Shoup Ave Unit 201
- 22029 Covello St
- 22012 Covello St
- 7036 Sausalito Ave
- 7060 Shoup Ave Unit 194
- 7322 Topanga Canyon Blvd
- 7845 Nevada Ave
- 22901 Leadwell St
- 22130 Gault St
- 22306 Hart St
- 7538 Vassar Ave
- 21845 Saticoy St
- 22443 Schoolcraft St
- 7254 Vassar Ave Unit 308
- 7810 Topanga Canyon Blvd Unit 235B
