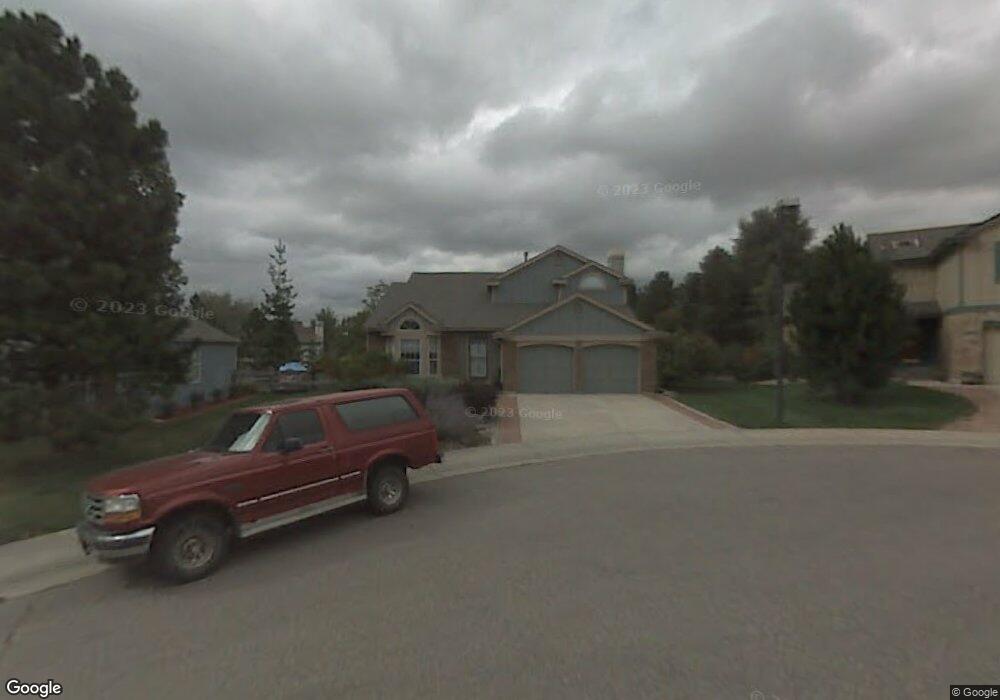7455 Berkeley Ct Castle Pines, CO 80108
Estimated Value: $669,791 - $732,000
3
Beds
3
Baths
3,066
Sq Ft
$231/Sq Ft
Est. Value
About This Home
This home is located at 7455 Berkeley Ct, Castle Pines, CO 80108 and is currently estimated at $706,948, approximately $230 per square foot. 7455 Berkeley Ct is a home located in Douglas County with nearby schools including Buffalo Ridge Elementary School, Rocky Heights Middle School, and Rock Canyon High School.
Ownership History
Date
Name
Owned For
Owner Type
Purchase Details
Closed on
Jul 11, 2024
Sold by
Garcia Courtney
Bought by
Burrall Courtney
Current Estimated Value
Purchase Details
Closed on
Jul 6, 2022
Sold by
Lionel Garcia
Bought by
Garcia Courtney
Purchase Details
Closed on
Jul 5, 2013
Sold by
Aubert Melissa Ann and Aubert Scott Allen
Bought by
Garcia Lionel Joshua
Home Financials for this Owner
Home Financials are based on the most recent Mortgage that was taken out on this home.
Original Mortgage
$274,400
Interest Rate
3.63%
Mortgage Type
VA
Purchase Details
Closed on
Jun 28, 2006
Sold by
Tienda M Yvonne
Bought by
Aubert Scott Allen and Aubert Melissa Ann
Home Financials for this Owner
Home Financials are based on the most recent Mortgage that was taken out on this home.
Original Mortgage
$236,720
Interest Rate
6.58%
Mortgage Type
Unknown
Purchase Details
Closed on
Feb 17, 1999
Sold by
Mcguire Timothy C
Bought by
Tienda M Yvonne
Home Financials for this Owner
Home Financials are based on the most recent Mortgage that was taken out on this home.
Original Mortgage
$156,800
Interest Rate
6.78%
Purchase Details
Closed on
Mar 21, 1997
Sold by
Cummings Michael R and Cummings Eleni
Bought by
Mcguire Timothy C
Home Financials for this Owner
Home Financials are based on the most recent Mortgage that was taken out on this home.
Original Mortgage
$164,800
Interest Rate
7.65%
Purchase Details
Closed on
Apr 28, 1989
Sold by
Writer Corp
Bought by
Cummings Michael R and Cummings Eleni
Create a Home Valuation Report for This Property
The Home Valuation Report is an in-depth analysis detailing your home's value as well as a comparison with similar homes in the area
Home Values in the Area
Average Home Value in this Area
Purchase History
| Date | Buyer | Sale Price | Title Company |
|---|---|---|---|
| Burrall Courtney | -- | None Listed On Document | |
| Garcia Courtney | -- | None Listed On Document | |
| Garcia Lionel Joshua | $343,000 | Land Title Guarantee Company | |
| Aubert Scott Allen | $295,900 | None Available | |
| Tienda M Yvonne | $196,000 | -- | |
| Mcguire Timothy C | $184,000 | -- | |
| Cummings Michael R | $130,800 | -- |
Source: Public Records
Mortgage History
| Date | Status | Borrower | Loan Amount |
|---|---|---|---|
| Previous Owner | Garcia Lionel Joshua | $274,400 | |
| Previous Owner | Aubert Scott Allen | $236,720 | |
| Previous Owner | Tienda M Yvonne | $156,800 | |
| Previous Owner | Mcguire Timothy C | $164,800 |
Source: Public Records
Tax History Compared to Growth
Tax History
| Year | Tax Paid | Tax Assessment Tax Assessment Total Assessment is a certain percentage of the fair market value that is determined by local assessors to be the total taxable value of land and additions on the property. | Land | Improvement |
|---|---|---|---|---|
| 2024 | $4,321 | $47,350 | $9,800 | $37,550 |
| 2023 | $4,362 | $47,350 | $9,800 | $37,550 |
| 2022 | $3,012 | $31,230 | $7,090 | $24,140 |
| 2021 | $3,130 | $31,230 | $7,090 | $24,140 |
| 2020 | $3,256 | $32,230 | $6,140 | $26,090 |
| 2019 | $3,266 | $32,230 | $6,140 | $26,090 |
| 2018 | $2,803 | $27,270 | $4,710 | $22,560 |
| 2017 | $2,633 | $27,270 | $4,710 | $22,560 |
| 2016 | $2,975 | $27,070 | $6,050 | $21,020 |
| 2015 | $3,307 | $27,070 | $6,050 | $21,020 |
| 2014 | $3,092 | $24,140 | $5,570 | $18,570 |
Source: Public Records
Map
Nearby Homes
- 7412 Berkeley Ct
- 7263 Wembley Place
- 18 Brixham Ct
- 1250 Bridgefield Rd
- 1249 Bridgefield Rd
- 7207 Shoreham Dr
- 7218 Campden Place
- 577 Clarendon Loop
- 7369 Norfolk Place
- 527 Stonemont Dr
- 750 Deer Clover Cir
- 7271 Brixham Cir
- 640 Stonemont Ct
- 7153 Othello St
- 811 Deer Clover Cir
- 6810 Brendon Place
- 252 Huntley Ct
- 7083 Turweston Ln
- 7350 Brixham Cir
- 431 Courtfield Way
- 7441 Berkeley Ct
- 7463 Berkeley Ct
- 7458 Shoreham Place
- 7466 Shoreham Place
- 7427 Berkeley Ct
- 7469 Berkeley Ct
- 7473 Shoreham Place
- 7411 Berkeley Ct
- 7442 Berkeley Ct
- 7430 Shoreham Place
- 7426 Berkeley Ct
- 7464 Berkeley Ct
- 7456 Berkeley Ct
- 7410 Shoreham Place
- 7465 Shoreham Place
- 7445 Shoreham Place
- 7361 Balmoral Ct
- 7459 Shoreham Place
- 7431 Shoreham Place
- 7351 Balmoral Ct
