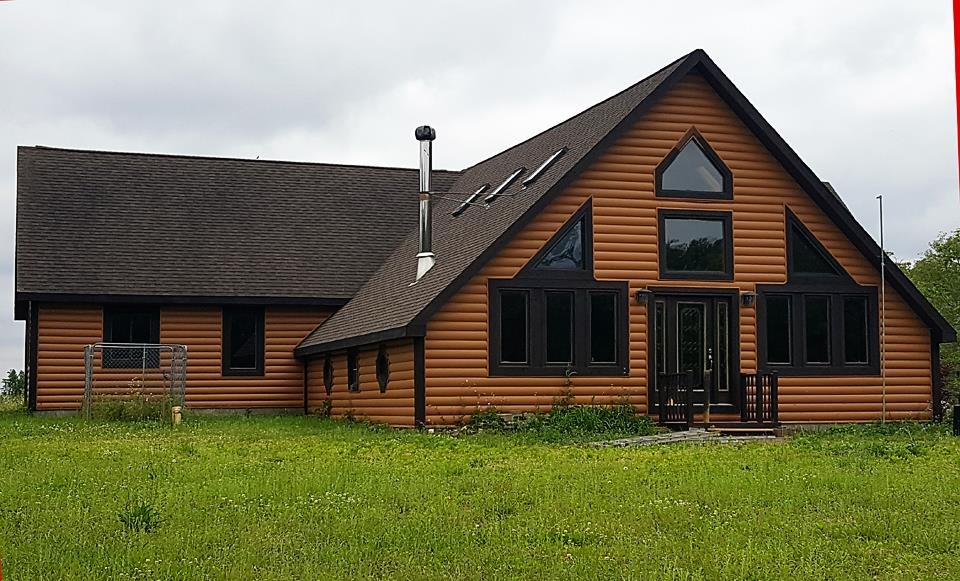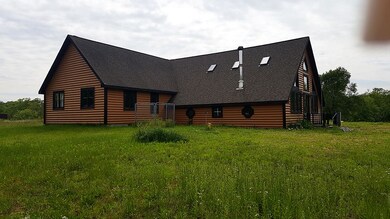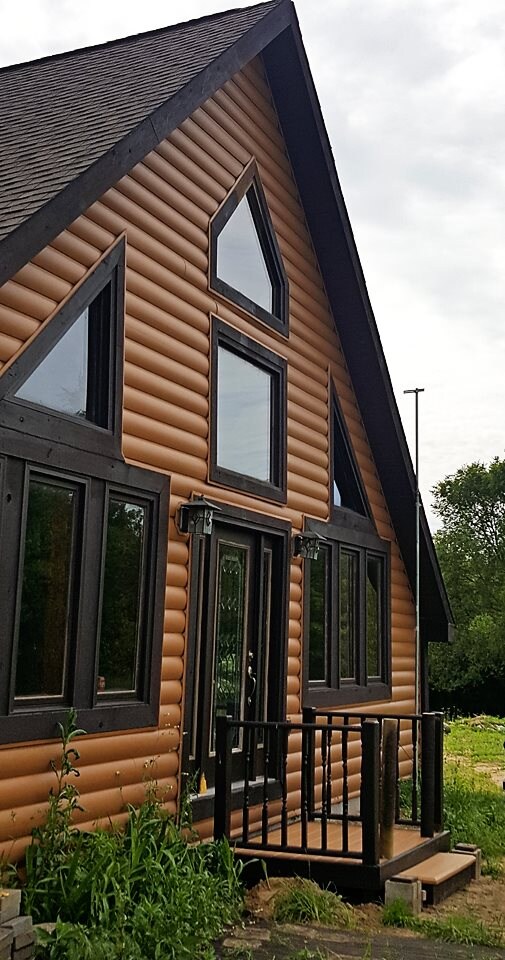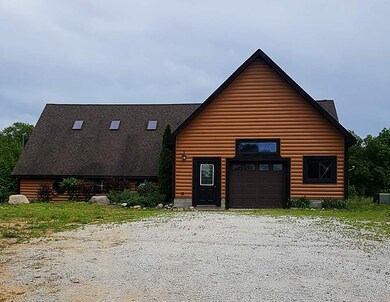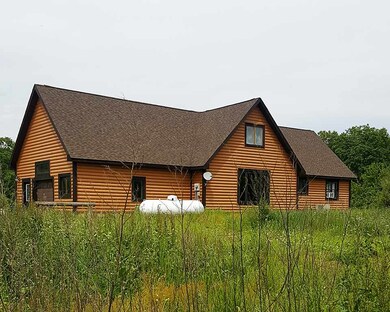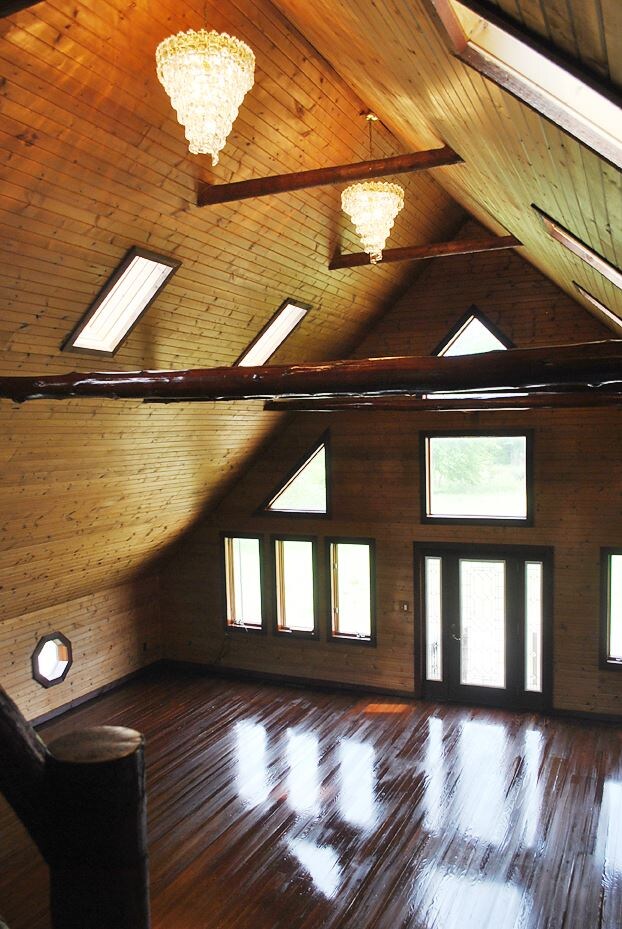
7455 N 800 W Culver, IN 46511
Estimated Value: $240,000 - $490,381
Highlights
- Horse Facilities
- Cathedral Ceiling
- Great Room
- Partially Wooded Lot
- Wood Flooring
- Stone Countertops
About This Home
As of October 2017Welcome to your DREAM HOME! This is a custom built home on 10 acres with 3 bedrooms, 2 baths, and a wired for sound great room that is beyond great! Driving up the private drive you will see this gorgeous property that is situated on a little hill with views that everyone will appreciate. The owners built this home and used the highest quality of building materials and building requirements. It has a very large kitchen will fit a table for your your family and friends too. Zimbabwe black African Granite counters and Heartland series refrigerator and range are just a sample of the quality you will find in this home. There is a horse barn with storage and fenced in pastures for turn out. The wildlife is abundant so the nature lover in your family will be right at home. You have all the charm and history of the town of Culver yet the peace and quiet of your own nature paradise. Once you see this property, you won't want to miss it! It is a one of a kind!
Last Agent to Sell the Property
Stacie Turpin
Listing Leaders, NCI-Plymouth Listed on: 05/26/2017

Last Buyer's Agent
NCIAR NonMember
NonMember NCIAR
Home Details
Home Type
- Single Family
Est. Annual Taxes
- $680
Year Built
- Built in 2002
Lot Details
- 10 Acre Lot
- Lot Dimensions are 329x1345
- Rural Setting
- Irregular Lot
- Lot Has A Rolling Slope
- Partially Wooded Lot
Parking
- 1 Car Attached Garage
- Gravel Driveway
- Off-Street Parking
Home Design
- Log Cabin
- Asphalt Roof
- Vinyl Construction Material
Interior Spaces
- 4,272 Sq Ft Home
- 2-Story Property
- Woodwork
- Cathedral Ceiling
- Great Room
Kitchen
- Eat-In Kitchen
- Breakfast Bar
- Gas Oven or Range
- Kitchen Island
- Stone Countertops
- Built-In or Custom Kitchen Cabinets
- Utility Sink
Flooring
- Wood
- Ceramic Tile
Bedrooms and Bathrooms
- 3 Bedrooms
- En-Suite Primary Bedroom
Laundry
- Laundry on main level
- Washer and Gas Dryer Hookup
Eco-Friendly Details
- Energy-Efficient HVAC
Farming
- Livestock Fence
- Pasture
Utilities
- Central Air
- Heating System Powered By Leased Propane
- Private Company Owned Well
- Well
- ENERGY STAR Qualified Water Heater
- Septic System
Community Details
- Horse Facilities
Listing and Financial Details
- Assessor Parcel Number 25-01-02-300-001.016-001
Ownership History
Purchase Details
Home Financials for this Owner
Home Financials are based on the most recent Mortgage that was taken out on this home.Similar Homes in Culver, IN
Home Values in the Area
Average Home Value in this Area
Purchase History
| Date | Buyer | Sale Price | Title Company |
|---|---|---|---|
| Vazquez Bryan A | $259,500 | -- |
Property History
| Date | Event | Price | Change | Sq Ft Price |
|---|---|---|---|---|
| 10/31/2017 10/31/17 | Sold | $263,000 | -12.0% | $62 / Sq Ft |
| 09/29/2017 09/29/17 | Pending | -- | -- | -- |
| 05/26/2017 05/26/17 | For Sale | $299,000 | -- | $70 / Sq Ft |
Tax History Compared to Growth
Tax History
| Year | Tax Paid | Tax Assessment Tax Assessment Total Assessment is a certain percentage of the fair market value that is determined by local assessors to be the total taxable value of land and additions on the property. | Land | Improvement |
|---|---|---|---|---|
| 2024 | $3,453 | $286,100 | $34,400 | $251,700 |
| 2023 | $3,156 | $275,600 | $32,500 | $243,100 |
| 2022 | $2,596 | $230,400 | $30,500 | $199,900 |
| 2021 | $2,433 | $207,000 | $29,500 | $177,500 |
| 2020 | $2,399 | $181,800 | $19,800 | $162,000 |
| 2019 | $2,212 | $173,700 | $20,900 | $152,800 |
| 2018 | $2,203 | $173,300 | $21,100 | $152,200 |
| 2017 | $592 | $170,900 | $22,000 | $148,900 |
| 2016 | $680 | $173,100 | $22,400 | $150,700 |
| 2014 | $508 | $176,400 | $22,800 | $153,600 |
| 2013 | $508 | $173,600 | $21,600 | $152,000 |
Agents Affiliated with this Home
-

Seller's Agent in 2017
Stacie Turpin
Listing Leaders, NCI-Plymouth
(219) 299-6411
9 Total Sales
-
N
Buyer's Agent in 2017
NCIAR NonMember
NonMember NCIAR
Map
Source: Indiana Regional MLS
MLS Number: 201723665
APN: 25-01-02-300-001.016-001
- t/b/d S Shore Dr
- 0 Sycamore Bend
- 2780 E Shore Dr
- 9634 Zina Dr
- 0 Quail Creek
- 7743 Quail Creek
- 7797 Quail Creek Run
- 6072 N Walnut Ln
- 6792 N State Road 17
- 6712 S Roby 1000 Rd W
- 4958 N 750 W
- 19357 State Road 17
- 202 Tampa St Unit 2
- 200 Tampa St Unit 1
- 522 S Plymouth St
- 518 S Plymouth St
- 401 S Plymouth St
- 316 S Slate St
- 321 S Slate St
- 319 E Jefferson St Unit 177
