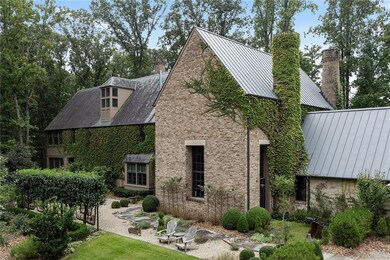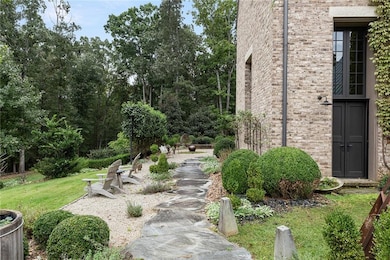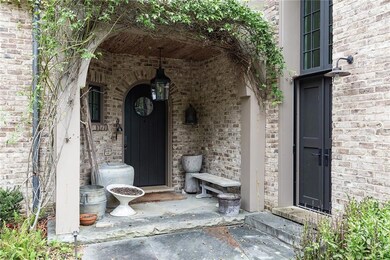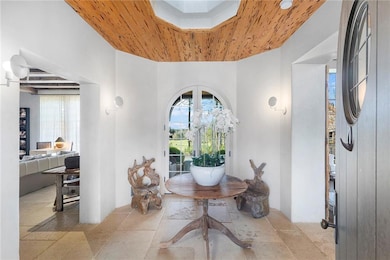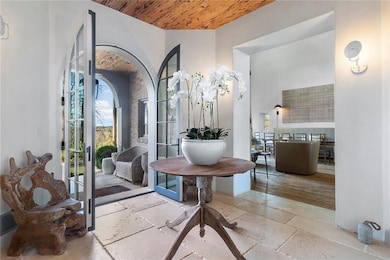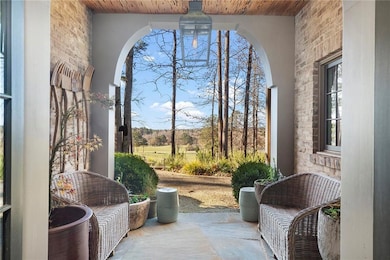7455 Old Rico Rd Palmetto, GA 30268
Estimated payment $29,055/month
Highlights
- Open-Concept Dining Room
- Solar Power System
- 52.2 Acre Lot
- Fishing
- View of Trees or Woods
- Wood Burning Stove
About This Home
A rare opportunity to own a truly remarkable estate, this European-inspired country manor is gracefully sited on 52 quiet, rolling acres of pastoral and wooded landscape in Chattahoochee Hills, Georgia, just five minutes from Serenbe. Designed by world-renowned architect Peter Block and masterfully built by Bobby Garrett of Garrett Ingols, this residence is a study in timeless design, craftsmanship, and integration with nature. From every angle, the home feels anchored into its surroundings, with stone terraces, gardens, and panoramic views creating a seamless indoor-outdoor connection. The interior features hand-troweled plaster walls, arched passageways, and a barrel-vaulted great room ceiling illuminated by delicate fiber-optic lighting, evoking an atmosphere of quiet grandeur. French windows flood the space with light, framing views of meadows and forest beyond. The cathedral-style kitchen is a culinary masterpiece, featuring a seven-foot Lacanche French range, a brick cooking fireplace with operable grate, commercial refrigeration, and open shelving that merges beauty and function. A scullery, pantry, and culinary garden extend the kitchen’s utility, while adjacent gathering spaces- each with a wood-burning fireplace or stove- invite warmth and conversation. The owner’s suite on the upper level exudes serenity, with a vaulted ceiling, private sitting area, and spa-inspired bath complete with imported stone sink, oversized shower, and private wardrobe room opening to an intimate terrace perfect for morning coffee. An additional guest suite wrapped wall- to wall in casement windows offering peaceful views in every direction, is a welcoming haven for guests or family. The top floor hosts a media lounge, yoga studio, or artist’s retreat tucked beneath the roofline. This exceptional estate blends Old World artistry with modern sustainability, featuring geothermal heating and cooling, radiant floor heat, solar energy, UV water filtration, and a whole-house generator. A gated entrance, fiber-optic internet, yoga platform, and children’s tree fort complete this private sanctuary. An architectural triumph set amid the rolling hills of Chattahoochee Hills, 7455 Old Rico Road embodies the rare harmony of design, landscape, and lifestyle—offering European refinement just minutes from the community and wellness culture of Serenbe.
Listing Agent
Atlanta Fine Homes Sotheby's International License #279283 Listed on: 03/27/2025

Home Details
Home Type
- Single Family
Est. Annual Taxes
- $15,960
Year Built
- Built in 2016
Lot Details
- 52.2 Acre Lot
- Property fronts a private road
- Property fronts a county road
- Fenced
- Landscaped
- Sloped Lot
- Irrigation Equipment
- Private Yard
- Garden
- Front Yard
Property Views
- Woods
- Rural
Home Design
- European Architecture
- Slab Foundation
- Slate Roof
- Four Sided Brick Exterior Elevation
Interior Spaces
- 7,055 Sq Ft Home
- 3-Story Property
- Beamed Ceilings
- Vaulted Ceiling
- Wood Burning Stove
- Double Pane Windows
- Green House Windows
- Entrance Foyer
- Family Room with Fireplace
- 7 Fireplaces
- Open-Concept Dining Room
- Dining Room Seats More Than Twelve
- Home Office
- Library
- Sun or Florida Room
- Screened Porch
- Keeping Room with Fireplace
- Wood Flooring
- Crawl Space
Kitchen
- Eat-In Country Kitchen
- Walk-In Pantry
- Double Self-Cleaning Oven
- Gas Range
- Dishwasher
- Solid Surface Countertops
Bedrooms and Bathrooms
- Oversized primary bedroom
- 4 Bedrooms | 1 Primary Bedroom on Main
- Dual Closets
- Walk-In Closet
- Dual Vanity Sinks in Primary Bathroom
- Soaking Tub
- Double Shower
Laundry
- Laundry Room
- Laundry on main level
- Laundry in Kitchen
- Dryer
- Washer
Home Security
- Security System Owned
- Fire and Smoke Detector
- Fire Sprinkler System
Parking
- 8 Parking Spaces
- 2 Carport Spaces
- Parking Pad
- Parking Accessed On Kitchen Level
- Driveway Level
Eco-Friendly Details
- Energy-Efficient Appliances
- Solar Power System
Outdoor Features
- Courtyard
- Patio
- Exterior Lighting
Location
- Property is near schools
- Property is near shops
Schools
- Palmetto Elementary School
- Bear Creek - Fulton Middle School
- Creekside High School
Farming
- Farm
Utilities
- Forced Air Zoned Heating and Cooling System
- Air Source Heat Pump
- Heating System Uses Propane
- Underground Utilities
- 220 Volts
- Well
- Tankless Water Heater
- Septic Tank
- High Speed Internet
Listing and Financial Details
- Assessor Parcel Number 08 120000420967
Community Details
Recreation
- Fishing
- Trails
Additional Features
- Rental Restrictions
- Restaurant
Map
Home Values in the Area
Average Home Value in this Area
Tax History
| Year | Tax Paid | Tax Assessment Tax Assessment Total Assessment is a certain percentage of the fair market value that is determined by local assessors to be the total taxable value of land and additions on the property. | Land | Improvement |
|---|---|---|---|---|
| 2025 | $15,566 | $519,240 | $19,040 | $500,200 |
| 2023 | $9,904 | $350,880 | $36,120 | $314,760 |
| 2022 | $9,904 | $350,880 | $36,120 | $314,760 |
| 2021 | $11,566 | $340,680 | $35,080 | $305,600 |
| 2020 | $11,793 | $336,640 | $34,680 | $301,960 |
| 2019 | $11,610 | $330,640 | $34,040 | $296,600 |
| 2018 | $11,708 | $306,280 | $59,240 | $247,040 |
| 2017 | $11,999 | $306,280 | $59,240 | $247,040 |
Property History
| Date | Event | Price | List to Sale | Price per Sq Ft |
|---|---|---|---|---|
| 10/28/2025 10/28/25 | Price Changed | $5,250,000 | -8.7% | $744 / Sq Ft |
| 09/18/2025 09/18/25 | Price Changed | $5,750,000 | -4.2% | $815 / Sq Ft |
| 03/27/2025 03/27/25 | For Sale | $6,000,000 | 0.0% | $850 / Sq Ft |
| 10/09/2023 10/09/23 | Rented | $10,500 | -30.0% | -- |
| 05/22/2023 05/22/23 | Price Changed | $15,000 | -25.0% | $2 / Sq Ft |
| 01/18/2023 01/18/23 | For Rent | $20,000 | -- | -- |
Purchase History
| Date | Type | Sale Price | Title Company |
|---|---|---|---|
| Quit Claim Deed | -- | -- | |
| Quit Claim Deed | -- | -- | |
| Limited Warranty Deed | -- | -- | |
| Quit Claim Deed | -- | -- | |
| Quit Claim Deed | -- | -- |
Mortgage History
| Date | Status | Loan Amount | Loan Type |
|---|---|---|---|
| Previous Owner | $500,000 | Unknown |
Source: First Multiple Listing Service (FMLS)
MLS Number: 7541674
APN: 08-1200-0042-096-7
- 7255 Old Rico Rd
- 0 Old Rico Rd Unit 16766817
- 0 Old Rico Rd Unit 10460984
- 8371 Columbia Ct Unit LOT 10
- 8420 Farmette Bend
- 450 Winston Way
- 10861 Hutcheson Ferry Rd
- 0 Atlanta Newnan Rd Unit 16940870
- 7790 Atlanta Newnan Rd
- 8395 Atlanta Newnan Rd
- 8395 Atlanta Newnan Rd
- 260 Flynn Ridge
- 7505 Rico Rd
- 0 Hutcheson Ferry Rd Unit 10432840
- 9062 Selborne Ln
- 9060 Selborne Ln
- 434 Selborne Way
- 9071 Selborne Ln
- 9057 Selborne Ln
- 9121 Selborne Ln
- 9043 Selborne Ln
- 7025 Rico Rd
- 118 Gainey Ln
- 1250 Lupo Loop
- 155 Mado Ln
- 10879 Serenbe Ln
- 11291 Serenbe Ln
- 8470 Hearn Rd
- 1015 Loliver Ln
- 9995 Rivertown Rd
- 631 Carlton Pointe Dr Unit 24
- 600-607 Little Bear Dr
- 107 Lake Ridge Rd
- 531 Locke St Unit A
- 350 Anna Ave
- 509 Magnolia Cir
- 541 Magnolia Cir
- 536 Magnolia Cir
- 9100 Cascade Palmetto Hwy
- 222 Taylor Cir Unit B

