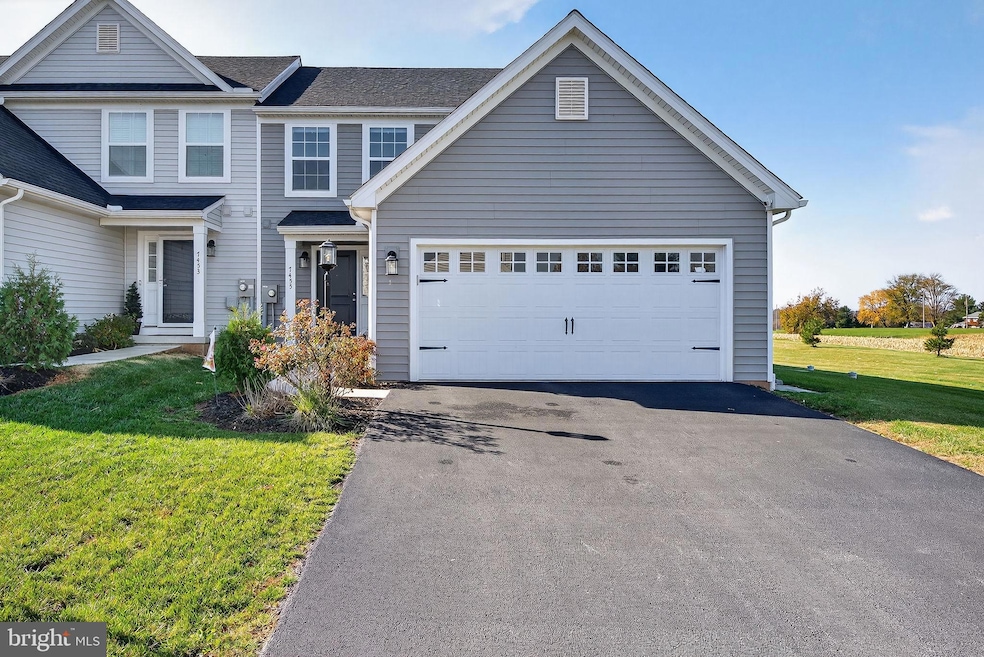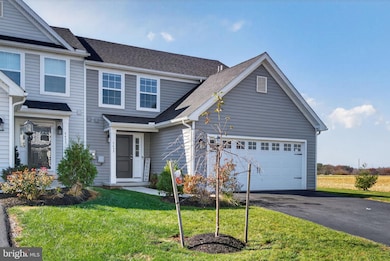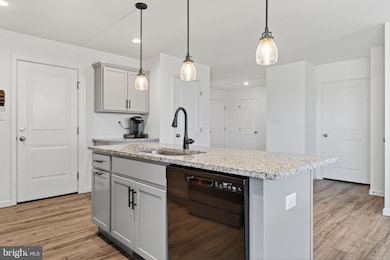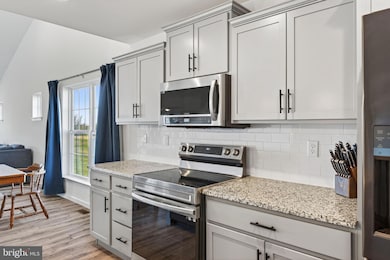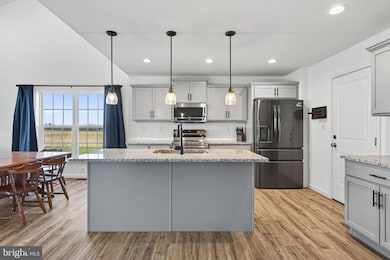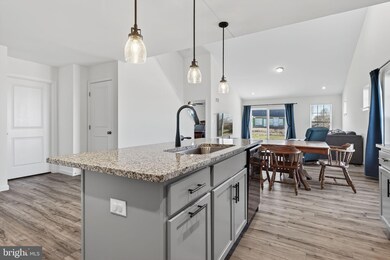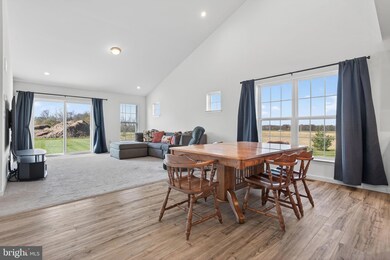7455 Saint Patrick Ct Unit 28 Abbottstown, PA 17301
Estimated payment $2,221/month
Highlights
- Gourmet Kitchen
- Carriage House
- No HOA
- Open Floorplan
- Loft
- Upgraded Countertops
About This Home
This fantastic townhome is available and located in beautiful Paradise Village! The home was purchased, brand new, in 2023! Enjoy the upgraded gourmet kitchen with granite counters and oversize granite-topped island, recessed & pendant lighting, and upgraded stainless appliances! Luxury vinyl plank flooring, is found in the foyer, kitchen and dining area. The open family room with loft, is spacious and filled with lots of natural light! You can even step outside for morning coffee or an evening dinner on the beautiful custom stone patio. This home also boasts about 1,200 square feet of basement space, offering endless possibilities!!! The basement is ready to be finished and has preliminary plumbing in place !!! An oversized, 2-car garage, adds even more value to this terrific home. The thoughtful floor plan has certainly been designed with convenience, comfort and easy living in mind. In addition, you will find a large entry foyer complete with coat closet and private powder room, plus the laundry room is located nearby, having plenty of room for your convenience. You will find a first floor primary bedroom with a large walk-in closet, bathroom with walk-in shower, and comfort height double sink vanity. Upstairs there are two additional bedrooms with a large full bath and walk-in closets for both! Such a great location....Paradise Village! Immediately off of Rt. 30 (Lincoln Highway) but tucked away from the main road, Paradise Village is centrally located to York & Gettysburg and just minutes from the towns of East Berlin, Hanover and Spring Grove.
Listing Agent
(717) 577-5722 kristi.pokopec@cbhomes.com Coldwell Banker Realty Listed on: 11/09/2025

Townhouse Details
Home Type
- Townhome
Est. Annual Taxes
- $6,456
Year Built
- Built in 2023
Parking
- 2 Car Attached Garage
- Oversized Parking
- Front Facing Garage
- Garage Door Opener
Home Design
- Carriage House
- Aluminum Siding
- Vinyl Siding
- Concrete Perimeter Foundation
Interior Spaces
- Property has 2 Levels
- Open Floorplan
- Recessed Lighting
- Family Room
- Combination Dining and Living Room
- Loft
- Laundry Room
Kitchen
- Gourmet Kitchen
- Kitchen Island
- Upgraded Countertops
Bedrooms and Bathrooms
- Walk-In Closet
Improved Basement
- Basement Fills Entire Space Under The House
- Rough-In Basement Bathroom
Utilities
- Forced Air Heating and Cooling System
- Electric Water Heater
Listing and Financial Details
- Tax Lot 0020
- Assessor Parcel Number 42-000-GD-0020-00-PC028
Community Details
Overview
- No Home Owners Association
- Association fees include lawn maintenance, snow removal
- Paradise Village Subdivision
Pet Policy
- Pets Allowed
Map
Home Values in the Area
Average Home Value in this Area
Property History
| Date | Event | Price | List to Sale | Price per Sq Ft |
|---|---|---|---|---|
| 11/09/2025 11/09/25 | For Sale | $319,900 | -- | $178 / Sq Ft |
Source: Bright MLS
MLS Number: PAYK2093306
- 7461 Saint Patrick Ct
- 7463 Saint Patrick Ct
- 7459 Saint Patrick Ct
- 7457 Saint Patrick Ct
- 7435 Saint Patrick Ct Unit 6
- Taylor Plan at Paradise Village
- 104 Clover Run
- 8839 Maple Grove Rd
- 7455 Hillside Dr
- 28 Town Cir Unit 12A
- 3 W King St
- 80 Foxtown Dr Unit 41
- 484 Brough Rd
- 445 Maple Grove Rd
- 1209 Jackson Square Rd
- 368 Leedy Rd
- 418 Leedy Rd
- 334 Rolling Ln Unit 2
- 702 Wind In the Willows
- 278 Runaway Rd
- 5056 E Berlin Rd Unit GARAGE B
- 5056 E Berlin Rd Unit GARAGE A
- 60 Katelyn Dr
- 78 Katelyn Dr
- 6476 Pine Rd
- 128 S Main St Unit 4
- 128 S Main St Unit 10
- 128 S Main St Unit 3
- 43 S East St
- 150 S East St Unit Second Floor
- 127 Nashville Blvd
- 506 Penn St
- 693 E Walnut St
- 648 Broadway Unit B
- 648 Broadway Unit A
- 648 Broadway Unit E
- 203 W Clearview Rd
- 2 Clearview Ct
- 0 Baldwin Ct
- 319 Mineral Dr
