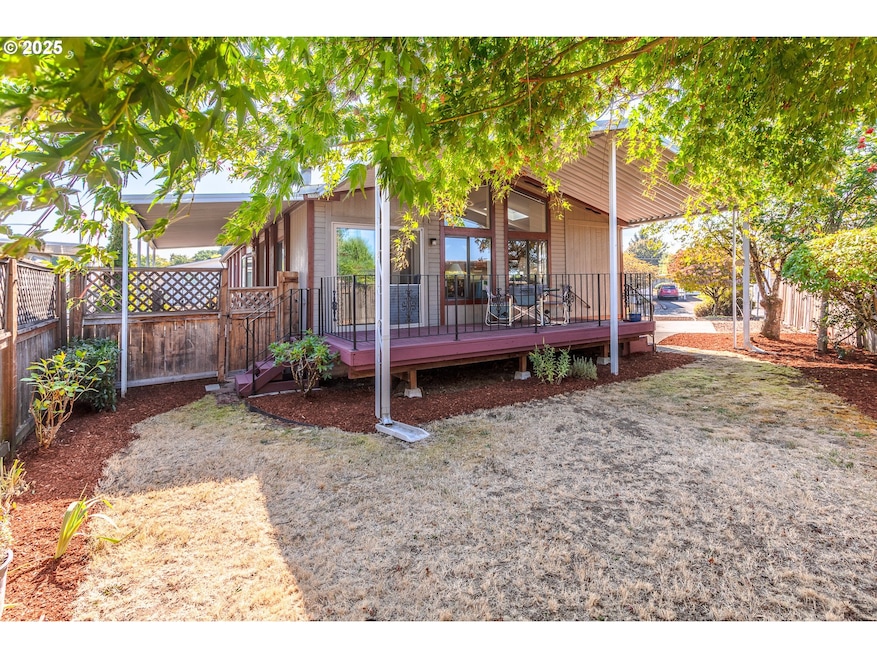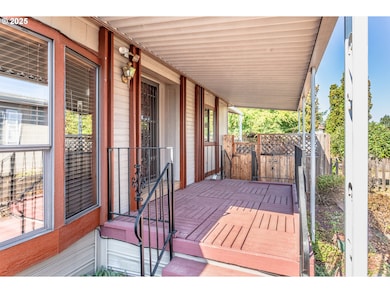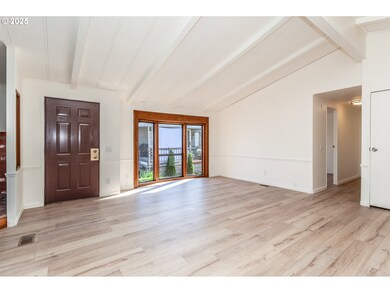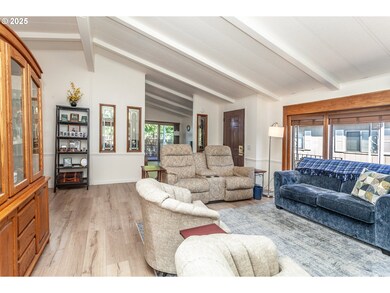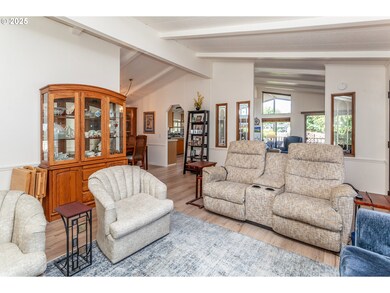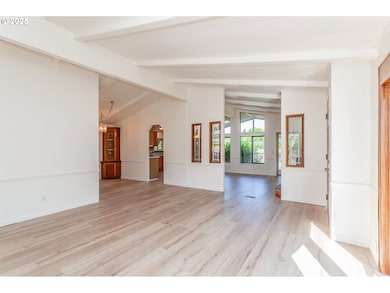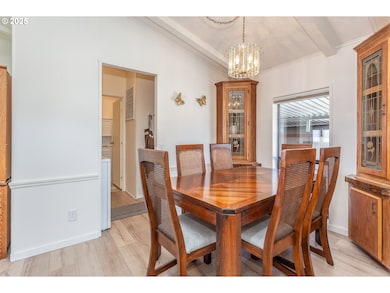7455 SE King Rd Unit 53 Portland, OR 97222
Southgate NeighborhoodEstimated payment $1,021/month
Highlights
- Covered Arena
- Wood Burning Stove
- Vaulted Ceiling
- Active Adult
- Contemporary Architecture
- 1-minute walk to Hawthorne Park
About This Home
Welcome home to this lovely, contemporary style, one-level home! Completely remodeled, recent paint throughout, lighting, new kitchen range, luxury vinal plank flooring, updated bathrooms, newer heating and cooling, updated plumbing and new custom window coverings throughout! This home is perfectly placed on an oversized lot in Terri Lynne Terrace a 55+ community. Well appointed, this very spacious, light and bright home is the one you have been waiting for! The moment you enter you are greeted with a proper living room, dining room, a kitchen with eat-in breakfast nook, ample storage, plenty of counter space, a newer large stainless refrigerator, and a huge wall of windows drenching the space in natural light. The vaulted ceilings and skylights add tremendous appeal to this home, giving a very light and airy feeling. You will also notice the large coververd deck off of the breakfast nook for enjoying slow afternoons, morning coffee or gathering. The home also features three bedrooms, two full bathrooms, laundry room with new washer and dryer, pantry, some lovely built-ins throughout and a cozy woodstove to relax by on chilly days. The primary bedroom is very generous in size, offering an ensuite with soaking tub and a walk-in closet. The other full bathroom conviently offers an oversized walk-in shower for accesibilty. This home has everything you need, including a work shop/storage building with power, ample covered parking, a lovely yard, and so much more! Conviently located to shopping, transport and easy freeway access. The community is well cared for and managed. You will love living here! Must be 55+ / Space rent $1100 per month.
Listing Agent
John L. Scott Portland Central Brokerage Email: neportland@johnlscott.com License #201241271 Listed on: 09/19/2025

Property Details
Home Type
- Manufactured Home
Est. Annual Taxes
- $899
Year Built
- Built in 1984 | Remodeled
Lot Details
- Private Yard
- Garden
Home Design
- Contemporary Architecture
- Composition Roof
- Wood Siding
Interior Spaces
- 1,512 Sq Ft Home
- 1-Story Property
- Built-In Features
- Vaulted Ceiling
- Skylights
- Wood Burning Stove
- Wood Burning Fireplace
- Natural Light
- Double Pane Windows
- Family Room
- Combination Kitchen and Living
- Dining Room
- Crawl Space
- Security Lights
Kitchen
- Free-Standing Range
- Dishwasher
- Stainless Steel Appliances
Bedrooms and Bathrooms
- 3 Bedrooms
- 2 Full Bathrooms
- Soaking Tub
- Walk-in Shower
Laundry
- Laundry Room
- Washer and Dryer
Parking
- Carport
- Oversized Parking
- Extra Deep Garage
- Workshop in Garage
Accessible Home Design
- Accessibility Features
- Level Entry For Accessibility
- Minimal Steps
- Accessible Parking
Outdoor Features
- Covered Patio or Porch
- Outbuilding
Schools
- Whitcomb Elementary School
- Rowe Middle School
- Milwaukie High School
Utilities
- Central Air
- Heat Pump System
Additional Features
- ENERGY STAR Qualified Equipment for Heating
- Covered Arena
- Manufactured Home
Listing and Financial Details
- Assessor Parcel Number 01227032
Community Details
Overview
- Active Adult
- No Home Owners Association
Security
- Resident Manager or Management On Site
Map
Home Values in the Area
Average Home Value in this Area
Property History
| Date | Event | Price | List to Sale | Price per Sq Ft | Prior Sale |
|---|---|---|---|---|---|
| 11/19/2025 11/19/25 | Pending | -- | -- | -- | |
| 10/15/2025 10/15/25 | Price Changed | $179,000 | -2.7% | $118 / Sq Ft | |
| 09/19/2025 09/19/25 | For Sale | $184,000 | +5.1% | $122 / Sq Ft | |
| 08/08/2024 08/08/24 | Sold | $175,000 | +4.2% | $116 / Sq Ft | View Prior Sale |
| 07/15/2024 07/15/24 | Pending | -- | -- | -- | |
| 07/12/2024 07/12/24 | For Sale | $168,000 | -- | $111 / Sq Ft |
Source: Regional Multiple Listing Service (RMLS)
MLS Number: 186172453
- 7455 SE King Rd Unit 58
- 7455 SE King Rd Unit 11
- 7455 SE King Rd Unit 57
- 10400 SE Cook Ct Unit 56
- 10400 SE Cook Ct Unit 73
- 10400 SE Cook Ct Unit 20
- 10400 SE Cook Ct Unit 118
- 10400 SE Cook Ct Unit 74
- 10732 SE 77th Ave
- 7307 SE Monroe St
- 10550 SE 70th Ave Unit 11
- 10550 SE 70th Ave Unit 18
- 9720 SE 74th Ave
- 7716 SE Lamphier St
- 9612 SE 78th Ave
- 9711 SE 80th Ave
- 11039 SE 79th Ct
- 7010 SE Lamphier St
- 7010 SE Lamphier St Unit 13
- 11206 SE Adamson Ct
