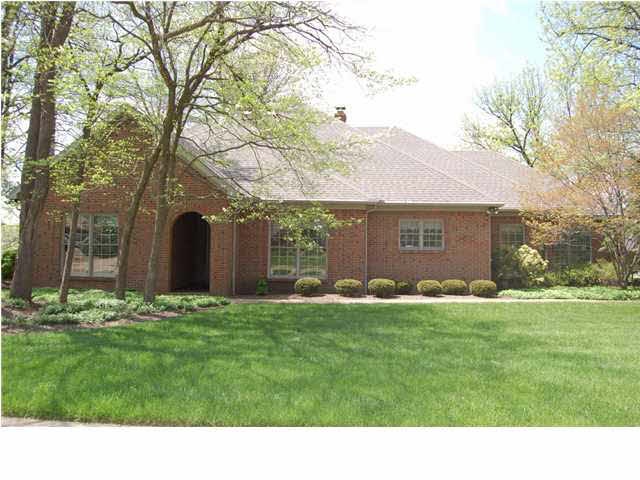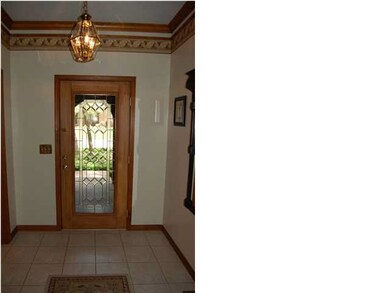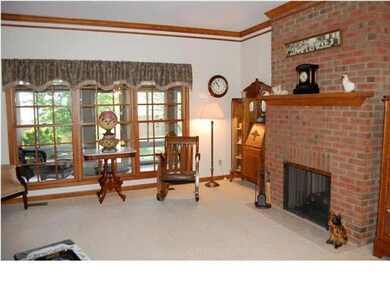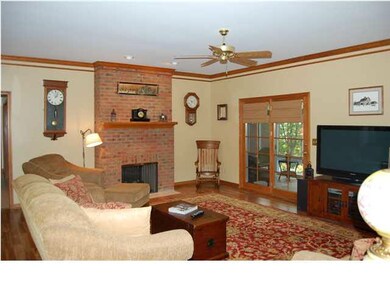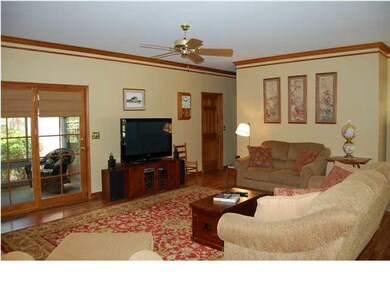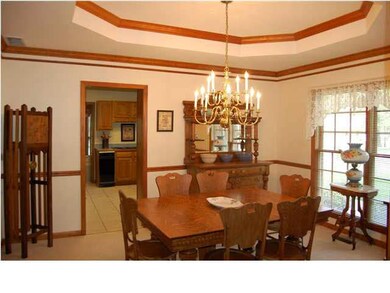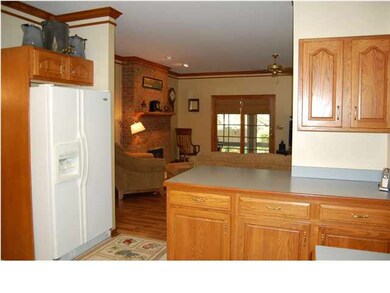
7455 Timber View Dr Newburgh, IN 47630
Highlights
- Ranch Style House
- Whirlpool Bathtub
- Screened Porch
- John H. Castle Elementary School Rated A-
- 2 Fireplaces
- Double Vanity
About This Home
As of November 2020Look no longer you have found your home! Welcome to this four bedroom all brick ranch style home nestled on a spacious lot with many trees. This home features a split bedroom design with large bedrooms, three full bathrooms, a double sided fireplace and 9' ceilings. The master suite features tray ceilings with a private bath displaying whirlpool tub, shower, and double vanity.Access door from Master to sunroom. The formal dining room and living room are perfect for entertaining. The open floor plan of the family room, kitchen, and breakfast room is a must see.Water softner included. An added bonus is the large sunroom that is directly off the family room. To complete this home, there is a side load garage with extended driveway, privacy fenced yard and patio. New Roof Sept. 2012
Home Details
Home Type
- Single Family
Est. Annual Taxes
- $2,740
Year Built
- Built in 1992
Lot Details
- Lot Dimensions are 158x126
- Partially Fenced Property
- Privacy Fence
- Landscaped
- Irregular Lot
Parking
- 2 Car Garage
Home Design
- Ranch Style House
- Brick Exterior Construction
Interior Spaces
- 3,195 Sq Ft Home
- Ceiling Fan
- 2 Fireplaces
- Gas Log Fireplace
- Screened Porch
- Crawl Space
- Disposal
Flooring
- Carpet
- Tile
Bedrooms and Bathrooms
- 4 Bedrooms
- Walk-In Closet
- 3 Full Bathrooms
- Double Vanity
- Whirlpool Bathtub
- Separate Shower
Outdoor Features
- Patio
Utilities
- Forced Air Heating and Cooling System
- Heating System Uses Gas
- Cable TV Available
Listing and Financial Details
- Home warranty included in the sale of the property
- Assessor Parcel Number 87-12-14-401-026.000-019
Ownership History
Purchase Details
Home Financials for this Owner
Home Financials are based on the most recent Mortgage that was taken out on this home.Purchase Details
Purchase Details
Home Financials for this Owner
Home Financials are based on the most recent Mortgage that was taken out on this home.Purchase Details
Home Financials for this Owner
Home Financials are based on the most recent Mortgage that was taken out on this home.Similar Homes in Newburgh, IN
Home Values in the Area
Average Home Value in this Area
Purchase History
| Date | Type | Sale Price | Title Company |
|---|---|---|---|
| Warranty Deed | -- | Columbia Title | |
| Deed | -- | None Available | |
| Warranty Deed | -- | None Available | |
| Warranty Deed | -- | None Available |
Mortgage History
| Date | Status | Loan Amount | Loan Type |
|---|---|---|---|
| Previous Owner | $65,976 | Unknown | |
| Previous Owner | $180,000 | New Conventional | |
| Previous Owner | $75,000 | Future Advance Clause Open End Mortgage |
Property History
| Date | Event | Price | Change | Sq Ft Price |
|---|---|---|---|---|
| 11/05/2020 11/05/20 | Sold | $370,000 | -1.3% | $113 / Sq Ft |
| 10/08/2020 10/08/20 | Pending | -- | -- | -- |
| 09/03/2020 09/03/20 | For Sale | $375,000 | +38.9% | $115 / Sq Ft |
| 06/28/2013 06/28/13 | Sold | $270,000 | -1.8% | $85 / Sq Ft |
| 04/30/2013 04/30/13 | Pending | -- | -- | -- |
| 04/25/2013 04/25/13 | For Sale | $274,900 | -- | $86 / Sq Ft |
Tax History Compared to Growth
Tax History
| Year | Tax Paid | Tax Assessment Tax Assessment Total Assessment is a certain percentage of the fair market value that is determined by local assessors to be the total taxable value of land and additions on the property. | Land | Improvement |
|---|---|---|---|---|
| 2024 | $3,283 | $414,300 | $48,700 | $365,600 |
| 2023 | $3,174 | $403,600 | $48,700 | $354,900 |
| 2022 | $3,205 | $383,000 | $48,700 | $334,300 |
| 2021 | $3,043 | $342,400 | $47,900 | $294,500 |
| 2020 | $2,922 | $317,000 | $45,100 | $271,900 |
| 2019 | $2,706 | $291,800 | $24,600 | $267,200 |
| 2018 | $2,507 | $282,200 | $24,600 | $257,600 |
| 2017 | $2,490 | $282,000 | $24,600 | $257,400 |
| 2016 | $2,430 | $277,500 | $24,600 | $252,900 |
| 2014 | $2,338 | $281,100 | $27,600 | $253,500 |
| 2013 | $2,571 | $315,200 | $27,700 | $287,500 |
Agents Affiliated with this Home
-
Johnna Cameron

Seller's Agent in 2020
Johnna Cameron
ERA FIRST ADVANTAGE REALTY, INC
(812) 306-6657
23 in this area
127 Total Sales
-
Denise Mitchell

Seller Co-Listing Agent in 2020
Denise Mitchell
ERA FIRST ADVANTAGE REALTY, INC
(812) 470-4905
4 in this area
9 Total Sales
-
E
Buyer's Agent in 2020
Elizabeth Sankovitch
KELLER WILLIAMS CAPITAL REALTY
-
John Briscoe

Seller's Agent in 2013
John Briscoe
F.C. TUCKER EMGE
(812) 760-8282
6 in this area
159 Total Sales
-
Randy Brown

Buyer's Agent in 2013
Randy Brown
F.C. TUCKER EMGE
(812) 455-9090
5 in this area
87 Total Sales
Map
Source: Indiana Regional MLS
MLS Number: 885387
APN: 87-12-14-401-026.000-019
- 7561 Saint Jordan Cir
- 7255 Timber View Dr
- 2833 Terri Ln
- 2333 Old Plank Rd
- 0 Oak Grove Rd Unit 202445907
- 7655 Briar Ct
- 7011 Shamrock Cir
- 3244 Ashdon Dr
- 5555 Hillside Trail
- 3144 Ashdon Dr
- 8269 Nolia Ln
- 1844 Fuquay Rd
- 2622 Oak Trail Dr
- 1822 Fuquay Rd
- 1918 Saint Lucia Dr
- 7966 Lake Terrace Ct
- 6777 Oak Grove Rd
- 2933 Oak Trail Dr
- 3277 Woodview Dr
- 8144 Clearview Dr
