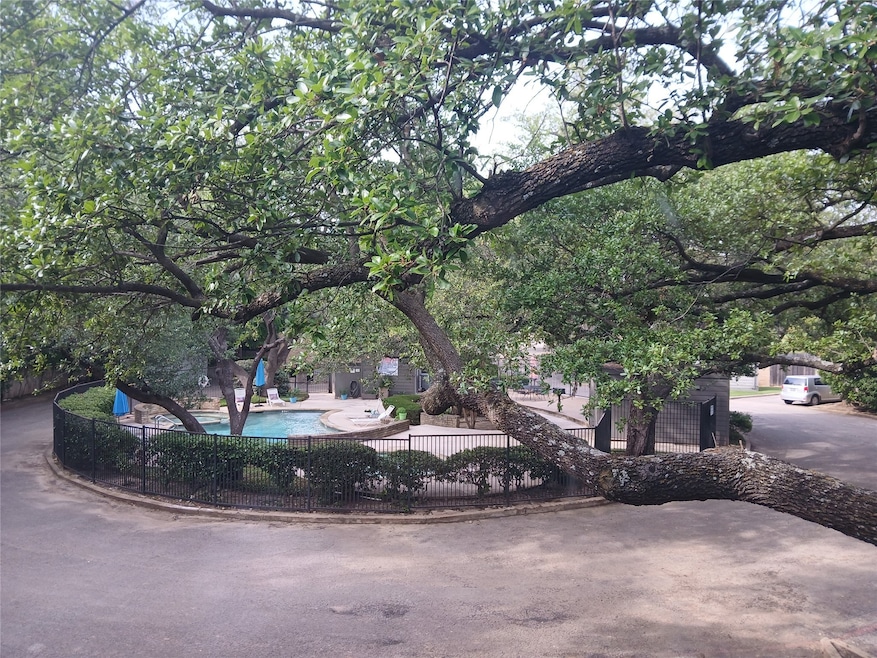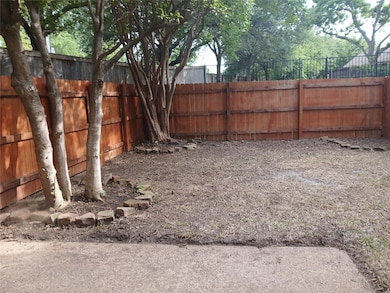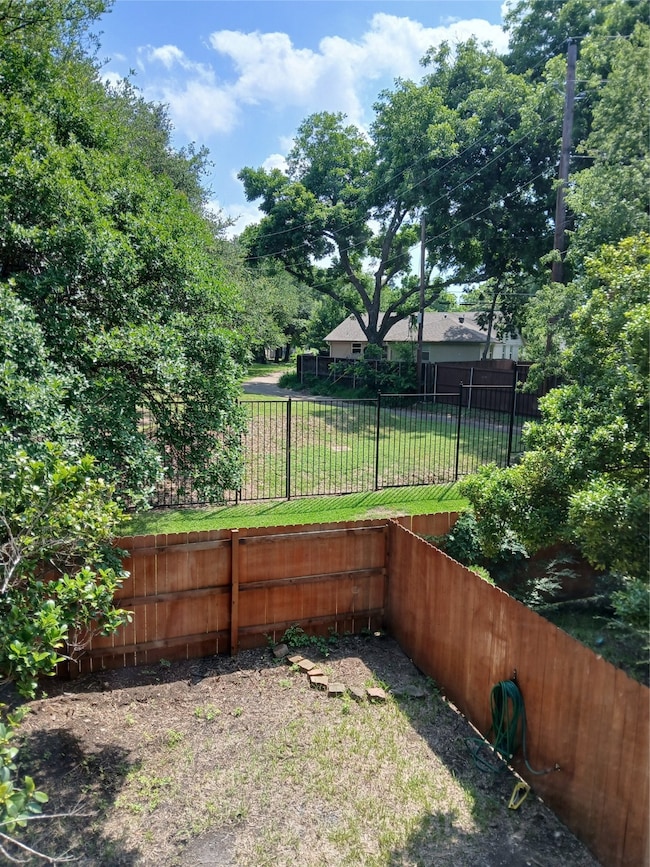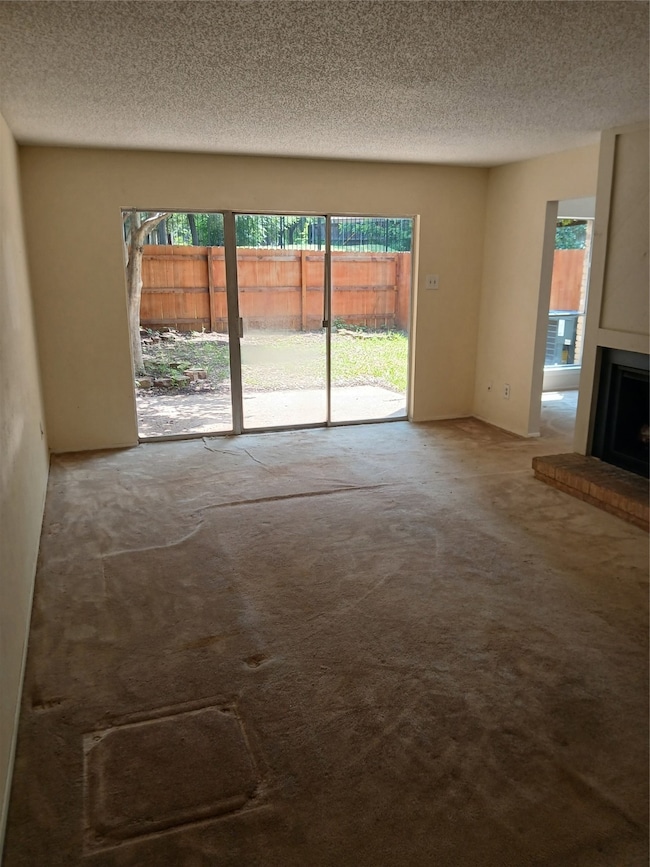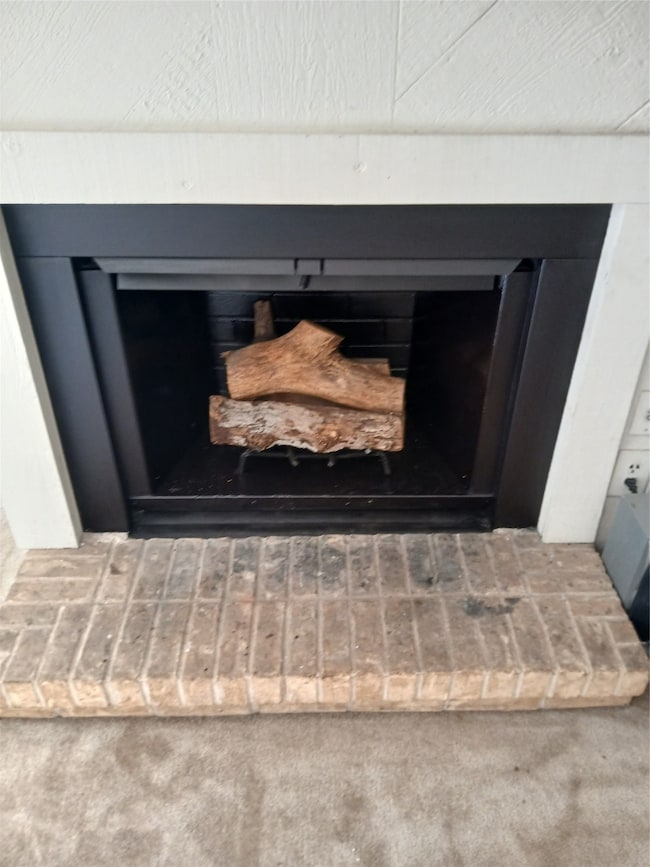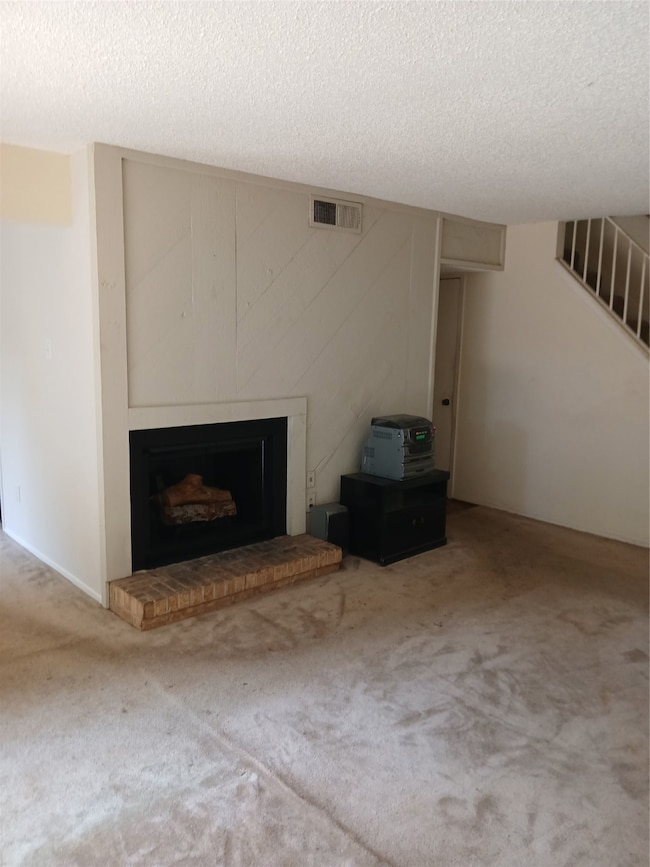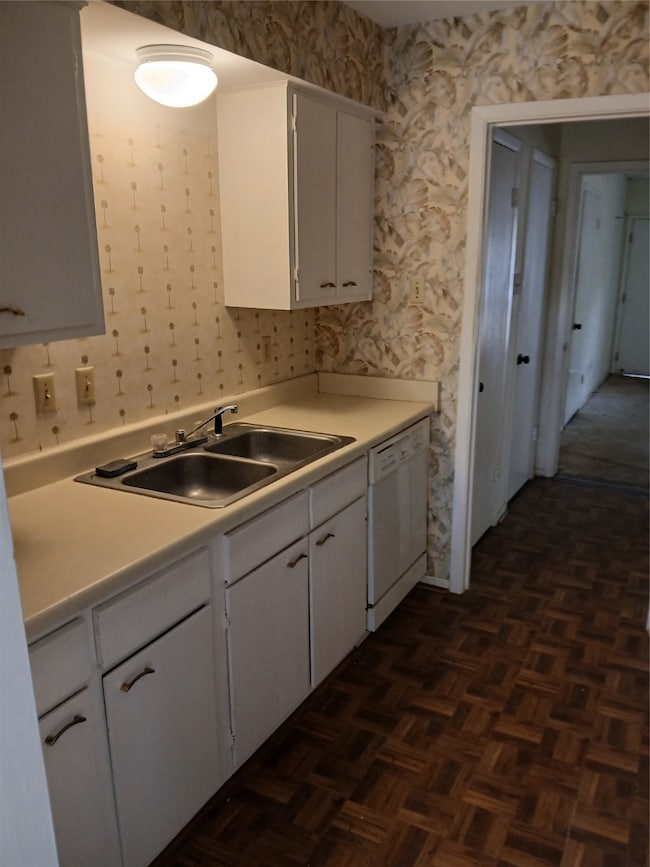7456 E Northwest Hwy Unit 125 Dallas, TX 75231
Northeast Dallas NeighborhoodEstimated payment $2,369/month
Highlights
- Outdoor Pool
- 4.54 Acre Lot
- Central Heating and Cooling System
- Lakewood Elementary School Rated A-
- Traditional Architecture
- High Speed Internet
About This Home
TRULY A DIAMOND IN THE ROUGH ! 1860 SQUARE FEET OF LIVING SPACE This home is secluded in the back of the complex adjacent to the pool and features a large backyard with a great view. Uniquely a condominium with three bedrooms and two living areas. Provides the buyer an opportunity to remodel and make updates specific to their own needs and desires. Enter into a spacious, 335 square foot, second living area with windows looking at the pool area. The WHITE ROCK WEST CONDOMINIUMS are in close proximity to WHITE ROCK LAKE and FLAG POLE HILL PARK. The entrance to the complex is directly across the street to the DART RAIL WHITE ROCK STATION
Listing Agent
Paul Jefferson
Paul Jefferson Real Estate Brokerage Phone: 214-642-6698 License #0310063 Listed on: 05/14/2025
Property Details
Home Type
- Condominium
Est. Annual Taxes
- $804
Year Built
- Built in 1973
HOA Fees
- $480 Monthly HOA Fees
Parking
- Driveway
Home Design
- Traditional Architecture
- Brick Exterior Construction
- Slab Foundation
- Composition Roof
Interior Spaces
- 1,860 Sq Ft Home
- 2-Story Property
- Wood Burning Fireplace
- Carpet
Kitchen
- Electric Oven
- Electric Cooktop
- Dishwasher
Bedrooms and Bathrooms
- 3 Bedrooms
Schools
- Lakewood Elementary School
- Woodrow Wilson High School
Utilities
- Central Heating and Cooling System
- High Speed Internet
- Cable TV Available
Additional Features
- Outdoor Pool
- Wood Fence
Listing and Financial Details
- Assessor Parcel Number Block A
- Tax Block A
Community Details
Overview
- Association fees include insurance, ground maintenance, maintenance structure, trash
- Snl Associates Association
- White Rock West Condo Subdivision
Recreation
- Community Pool
Map
Home Values in the Area
Average Home Value in this Area
Tax History
| Year | Tax Paid | Tax Assessment Tax Assessment Total Assessment is a certain percentage of the fair market value that is determined by local assessors to be the total taxable value of land and additions on the property. | Land | Improvement |
|---|---|---|---|---|
| 2025 | $804 | $350,750 | $171,850 | $178,900 |
| 2024 | $804 | $320,250 | $171,850 | $148,400 |
| 2023 | $804 | $312,630 | $85,930 | $226,700 |
| 2022 | $7,817 | $312,630 | $85,930 | $226,700 |
| 2021 | $6,437 | $244,000 | $85,930 | $158,070 |
| 2020 | $6,619 | $244,000 | $85,930 | $158,070 |
| 2019 | $5,858 | $205,880 | $85,930 | $119,950 |
| 2018 | $4,271 | $157,080 | $51,560 | $105,520 |
| 2017 | $4,147 | $152,500 | $51,560 | $100,940 |
| 2016 | $3,318 | $122,000 | $34,370 | $87,630 |
| 2015 | $1,081 | $122,000 | $34,370 | $87,630 |
| 2014 | $1,081 | $122,000 | $34,370 | $87,630 |
Property History
| Date | Event | Price | List to Sale | Price per Sq Ft |
|---|---|---|---|---|
| 10/27/2025 10/27/25 | Price Changed | $345,000 | -4.2% | $185 / Sq Ft |
| 05/14/2025 05/14/25 | For Sale | $360,000 | -- | $194 / Sq Ft |
Purchase History
| Date | Type | Sale Price | Title Company |
|---|---|---|---|
| Warranty Deed | -- | -- |
Mortgage History
| Date | Status | Loan Amount | Loan Type |
|---|---|---|---|
| Closed | $50,500 | FHA |
Source: North Texas Real Estate Information Systems (NTREIS)
MLS Number: 20934113
APN: 00000396563460000
- 7496 E Northwest Hwy Unit 145
- 7462 E Northwest Hwy Unit 128
- 7232 Syracuse Dr
- 7231 Syracuse Dr
- 1714 Park Way
- 7329 Dalewood Ln
- 7415 Walling Ln
- 7126 Edgerton Dr
- 6925 Galemeadow Cir
- 7220 Haverford Rd
- 7320 Walling Ln
- 7325 Rutgers Dr
- 6842 Arboreal Dr
- 7147 E Mockingbird Ln
- 6841 Arboreal Dr
- 6912 Town Dr N
- 7328 Rockhurst Dr
- 7318 Rockhurst Dr
- 6848 Town Dr N
- 7127 E Mockingbird Ln
- 7232 Syracuse Dr
- 7458 Walling Ln
- 7406 Walling Ln
- 7544 Brentcove Cir
- 7545 E Northwest Hwy
- 7479 Walling Ln
- 7111 Wild Valley Dr
- 6905 Arboreal Dr
- 6748 Hialeah Dr
- 6811 Patrick Dr
- 6639 Aintree Cir Unit ID1032087P
- 6646 E Lovers Ln Unit 507
- 6646 E Lovers Ln Unit 301
- 6646 E Lovers Ln Unit 1106
- 6611 Highgate Ln
- 6592 Arborist Ln
- 6984 Santa Barbara Dr
- 6665 Santa Anita Dr
- 6603 E Lovers Ln
- 7022 Kingsbury Dr
