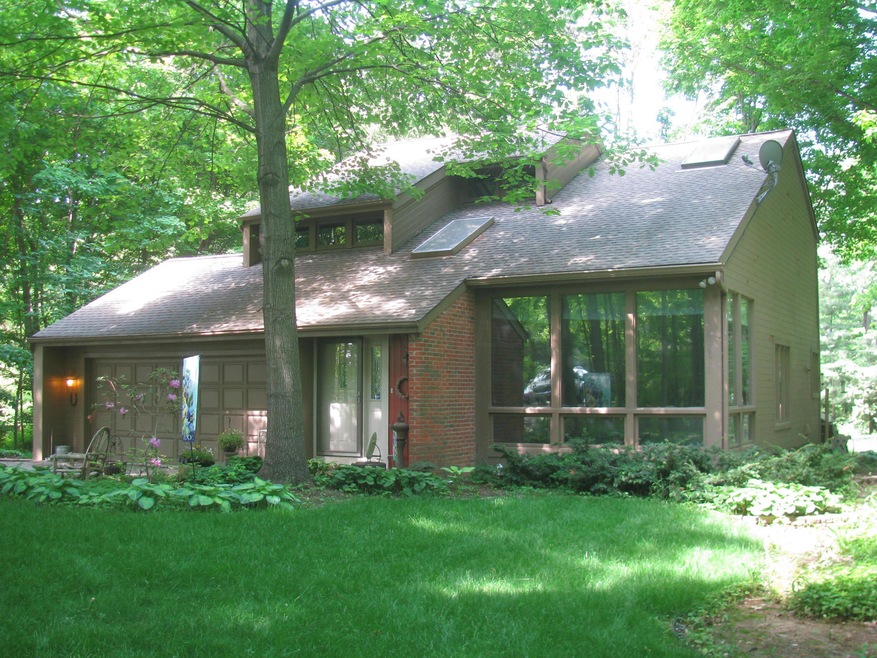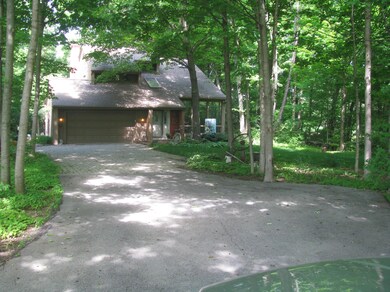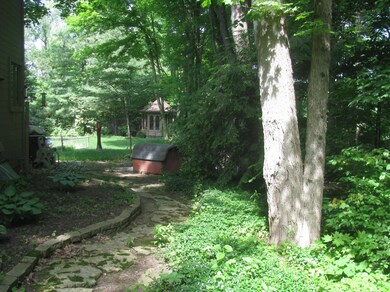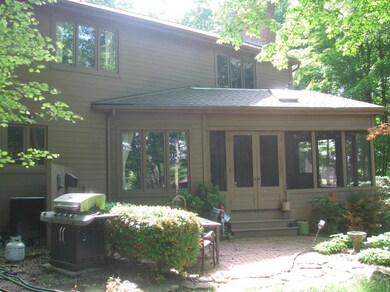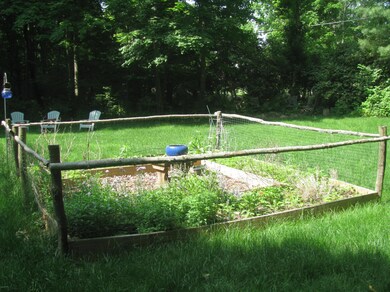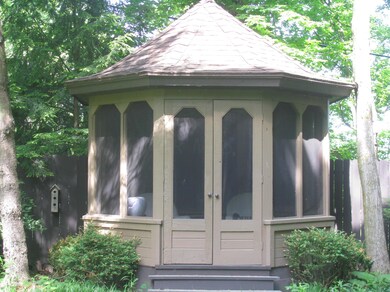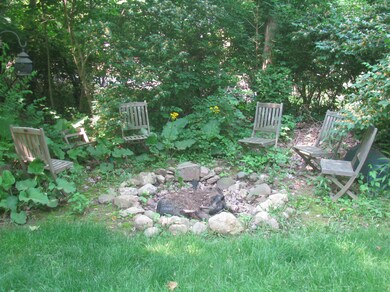
7456 S Section Line Rd Delaware, OH 43015
Concord NeighborhoodHighlights
- 1.41 Acre Lot
- Whirlpool Bathtub
- Great Room
- Wooded Lot
- Loft
- Screened Porch
About This Home
As of February 2015**BACK ON THE MARKET!! BUYER'S FINANCING FELL THROUGH AT LAST MINUTE!! PROPERTY HAS BEEN INSPECTED AND REMEDIED!!** BEAUTIFUL home situated on 1.4 wooded, scenic acres close to the Scioto River! Awesome views from every window! Skylights abound, large windows, wall-to-wall brick frplce, wood ceiling in kitch and family rm, formal dining area, Kitchen with granite, custom cabinetry, and newer appliances. Large bedrooms, master suite with double closets, skylight in the mstr bath, dual sink vanity, jetted tub and stand-alone shower. Screened-in porch with paver walkways and patio! Barn bldng with elec and storage shed. Paver parking area/drive as well! You won't be disappointed!
Last Agent to Sell the Property
Howard Hanna Real Estate Svcs License #2002011021 Listed on: 09/19/2014

Last Buyer's Agent
Howard Hanna Real Estate Svcs License #2002011021 Listed on: 09/19/2014

Home Details
Home Type
- Single Family
Est. Annual Taxes
- $4,150
Year Built
- Built in 1987
Lot Details
- 1.41 Acre Lot
- Wooded Lot
Parking
- 2 Car Attached Garage
Home Design
- Block Foundation
- Wood Siding
Interior Spaces
- 2,503 Sq Ft Home
- 2-Story Property
- Wood Burning Fireplace
- Insulated Windows
- Great Room
- Family Room
- Loft
- Screened Porch
- Basement
- Recreation or Family Area in Basement
- Home Security System
- Laundry on main level
Kitchen
- Electric Range
- Microwave
- Dishwasher
Flooring
- Carpet
- Ceramic Tile
Bedrooms and Bathrooms
- 3 Bedrooms
- Whirlpool Bathtub
Outdoor Features
- Patio
- Outbuilding
Utilities
- Forced Air Heating and Cooling System
Listing and Financial Details
- Home warranty included in the sale of the property
- Assessor Parcel Number 320-110-02-056-000
Ownership History
Purchase Details
Home Financials for this Owner
Home Financials are based on the most recent Mortgage that was taken out on this home.Purchase Details
Home Financials for this Owner
Home Financials are based on the most recent Mortgage that was taken out on this home.Purchase Details
Home Financials for this Owner
Home Financials are based on the most recent Mortgage that was taken out on this home.Purchase Details
Home Financials for this Owner
Home Financials are based on the most recent Mortgage that was taken out on this home.Purchase Details
Home Financials for this Owner
Home Financials are based on the most recent Mortgage that was taken out on this home.Purchase Details
Home Financials for this Owner
Home Financials are based on the most recent Mortgage that was taken out on this home.Similar Homes in Delaware, OH
Home Values in the Area
Average Home Value in this Area
Purchase History
| Date | Type | Sale Price | Title Company |
|---|---|---|---|
| Survivorship Deed | $306,400 | First Ohio Title | |
| Warranty Deed | $311,000 | None Available | |
| Warranty Deed | $311,000 | None Available | |
| Warranty Deed | $2,256 | None Available | |
| Warranty Deed | $305,000 | Attorney | |
| Warranty Deed | $280,000 | Multiple |
Mortgage History
| Date | Status | Loan Amount | Loan Type |
|---|---|---|---|
| Open | $160,000 | New Conventional | |
| Open | $248,000 | New Conventional | |
| Closed | $248,000 | New Conventional | |
| Previous Owner | $202,380 | FHA | |
| Previous Owner | $145,000 | Purchase Money Mortgage | |
| Previous Owner | $247,400 | Unknown | |
| Previous Owner | $238,000 | Purchase Money Mortgage |
Property History
| Date | Event | Price | Change | Sq Ft Price |
|---|---|---|---|---|
| 03/27/2025 03/27/25 | Off Market | $306,315 | -- | -- |
| 02/13/2015 02/13/15 | Sold | $306,315 | -4.2% | $122 / Sq Ft |
| 01/14/2015 01/14/15 | Pending | -- | -- | -- |
| 05/28/2014 05/28/14 | For Sale | $319,900 | +3.2% | $128 / Sq Ft |
| 07/06/2012 07/06/12 | Sold | $310,000 | -3.1% | $110 / Sq Ft |
| 06/06/2012 06/06/12 | Pending | -- | -- | -- |
| 04/18/2012 04/18/12 | For Sale | $319,900 | -- | $113 / Sq Ft |
Tax History Compared to Growth
Tax History
| Year | Tax Paid | Tax Assessment Tax Assessment Total Assessment is a certain percentage of the fair market value that is determined by local assessors to be the total taxable value of land and additions on the property. | Land | Improvement |
|---|---|---|---|---|
| 2024 | $5,333 | $154,290 | $40,570 | $113,720 |
| 2023 | $5,327 | $154,290 | $40,570 | $113,720 |
| 2022 | $5,115 | $133,670 | $29,400 | $104,270 |
| 2021 | $5,117 | $133,670 | $29,400 | $104,270 |
| 2020 | $5,150 | $133,670 | $29,400 | $104,270 |
| 2019 | $4,430 | $105,320 | $24,500 | $80,820 |
| 2018 | $4,500 | $105,320 | $24,500 | $80,820 |
| 2017 | $4,306 | $104,860 | $19,390 | $85,470 |
| 2016 | $4,202 | $104,860 | $19,390 | $85,470 |
| 2015 | $4,426 | $104,860 | $19,390 | $85,470 |
| 2014 | $4,170 | $104,860 | $19,390 | $85,470 |
| 2013 | $4,150 | $100,800 | $19,390 | $81,410 |
Agents Affiliated with this Home
-
Jeffrey Woo

Seller's Agent in 2015
Jeffrey Woo
Howard Hanna Real Estate Svcs
(614) 946-5393
3 in this area
78 Total Sales
-
J
Seller's Agent in 2012
Janice Leverington
Coldwell Banker Realty
Map
Source: Columbus and Central Ohio Regional MLS
MLS Number: 214024921
APN: 320-110-02-056-000
- 7553 Indian Creek Way
- 5150 Threshing Place
- 5273 Fairlane Dr
- 7450 Deer Valley Crossing Unit 7450
- 7678 Gateway Blvd
- 7187 Eventrail Dr
- 8020 Glenmore Dr
- 4947 Rigsby Rd
- 4946 Golf Village Dr
- 7239 Dublin Rd
- 4798 Oakland Ridge Dr
- 7683 Timber Ridge Dr
- 6755 Arbor View Ct Unit 6755
- 8159 Riverside Dr
- 4489 Hunter Lake Dr
- 8090 Tree Lake Blvd
- 6694 Trinity Mist Way
- 6678 Trinity Mist Way
- 7445 Phoebe Ln
- 8073 Tree Lake Blvd
